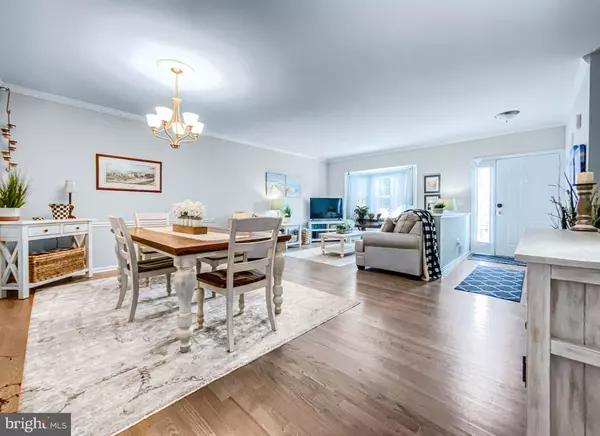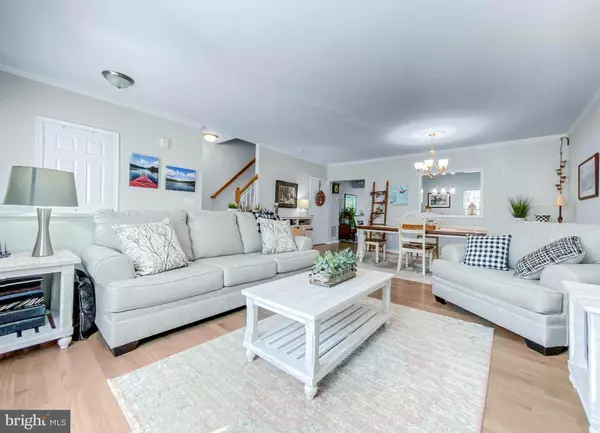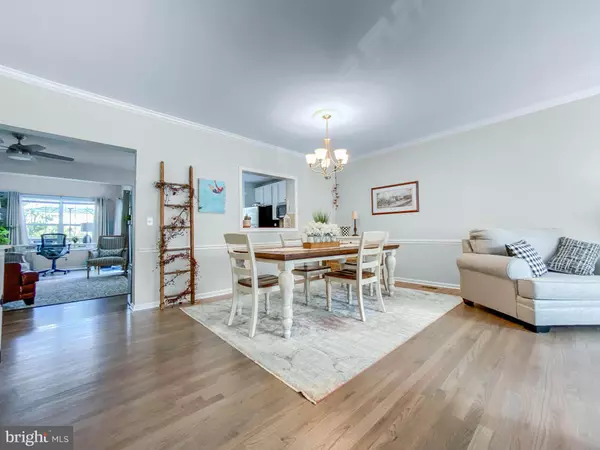$530,000
$495,000
7.1%For more information regarding the value of a property, please contact us for a free consultation.
43100 CANDLEWICK SQ Leesburg, VA 20176
3 Beds
4 Baths
2,617 SqFt
Key Details
Sold Price $530,000
Property Type Townhouse
Sub Type Interior Row/Townhouse
Listing Status Sold
Purchase Type For Sale
Square Footage 2,617 sqft
Price per Sqft $202
Subdivision Potomac Station
MLS Listing ID VALO2007884
Sold Date 10/08/21
Style Colonial
Bedrooms 3
Full Baths 3
Half Baths 1
HOA Fees $82/mo
HOA Y/N Y
Abv Grd Liv Area 1,897
Originating Board BRIGHT
Year Built 1998
Annual Tax Amount $4,207
Tax Year 2021
Lot Size 1,742 Sqft
Acres 0.04
Property Description
Found it! Finally, a home to exceed your "lofty expectations" with a 4th level! 2600+ square ft. of awesomeness. Spacious living w/9 ft ceilings. Gorgeous Hardwoods (2019). Huge (& updated) Kitchen. Granite countertops. Large Island w/tons of cabinet space. Bright Sunroom w/private wrap-around (Trek) Deck... backs to trees! Downstairs: Rec room w/Corner Fireplace. Plus, an Extra Room w/Full Bath. Big Utility room & Storage Galore. Walkout Basement to a delightful outside living area. It's a great place to relax and unwind - Fenced-in patio is professionally landscaped (& is really low maintenance!) . 3 Large Bedrooms upstairs w/ 2 updated baths (2019), plush carpet (2019) and .... a 4th level. Very rare expansive loft for a home office, arts/crafts studio,...what would you choose? The home is Turn key & Worry free: Water Heater, HVAC, & Roof all replaced 2019. Open House Friday, 4-7PM, Saturday 1-4PM, Sunday 1:30-4PM Don't forget to check out all Potomac Station has to offer: massive outdoor pools, extensive walking trails, updated playgrounds, tennis/basketball and jaw-dropping community center - it's a great place to live! (parking spot 50)
Location
State VA
County Loudoun
Zoning 03
Rooms
Other Rooms Living Room, Dining Room, Bedroom 3, Kitchen, Den, Breakfast Room, Bedroom 1, Loft, Bathroom 2
Basement Full, Daylight, Partial, Improved, Walkout Level
Interior
Interior Features Breakfast Area, Family Room Off Kitchen, Kitchen - Country, Kitchen - Island, Kitchen - Table Space, Combination Dining/Living, Dining Area, Primary Bath(s), Window Treatments, Wood Floors, Floor Plan - Open
Hot Water Natural Gas
Heating Hot Water, Forced Air
Cooling Central A/C
Flooring Hardwood, Ceramic Tile, Carpet
Fireplaces Number 1
Fireplaces Type Fireplace - Glass Doors
Equipment Built-In Microwave, Dishwasher, Disposal, Dryer, Refrigerator, Range Hood, Oven/Range - Gas, Stainless Steel Appliances
Fireplace Y
Appliance Built-In Microwave, Dishwasher, Disposal, Dryer, Refrigerator, Range Hood, Oven/Range - Gas, Stainless Steel Appliances
Heat Source Natural Gas
Exterior
Exterior Feature Deck(s), Patio(s)
Parking On Site 1
Fence Rear
Utilities Available Natural Gas Available
Amenities Available Basketball Courts, Bike Trail, Jog/Walk Path, Pool - Outdoor, Recreational Center, Tennis Courts, Tot Lots/Playground
Water Access N
Accessibility None
Porch Deck(s), Patio(s)
Garage N
Building
Story 4
Foundation Brick/Mortar
Sewer Public Sewer
Water Public
Architectural Style Colonial
Level or Stories 4
Additional Building Above Grade, Below Grade
Structure Type 9'+ Ceilings,2 Story Ceilings
New Construction N
Schools
Elementary Schools John W. Tolbert Jr.
Middle Schools Harper Park
High Schools Heritage
School District Loudoun County Public Schools
Others
HOA Fee Include Management,Insurance,Pool(s),Recreation Facility,Reserve Funds,Road Maintenance,Snow Removal,Trash
Senior Community No
Tax ID 111160147000
Ownership Fee Simple
SqFt Source Assessor
Special Listing Condition Standard
Read Less
Want to know what your home might be worth? Contact us for a FREE valuation!

Our team is ready to help you sell your home for the highest possible price ASAP

Bought with Mariana Korulaki • Redfin Corporation
GET MORE INFORMATION






