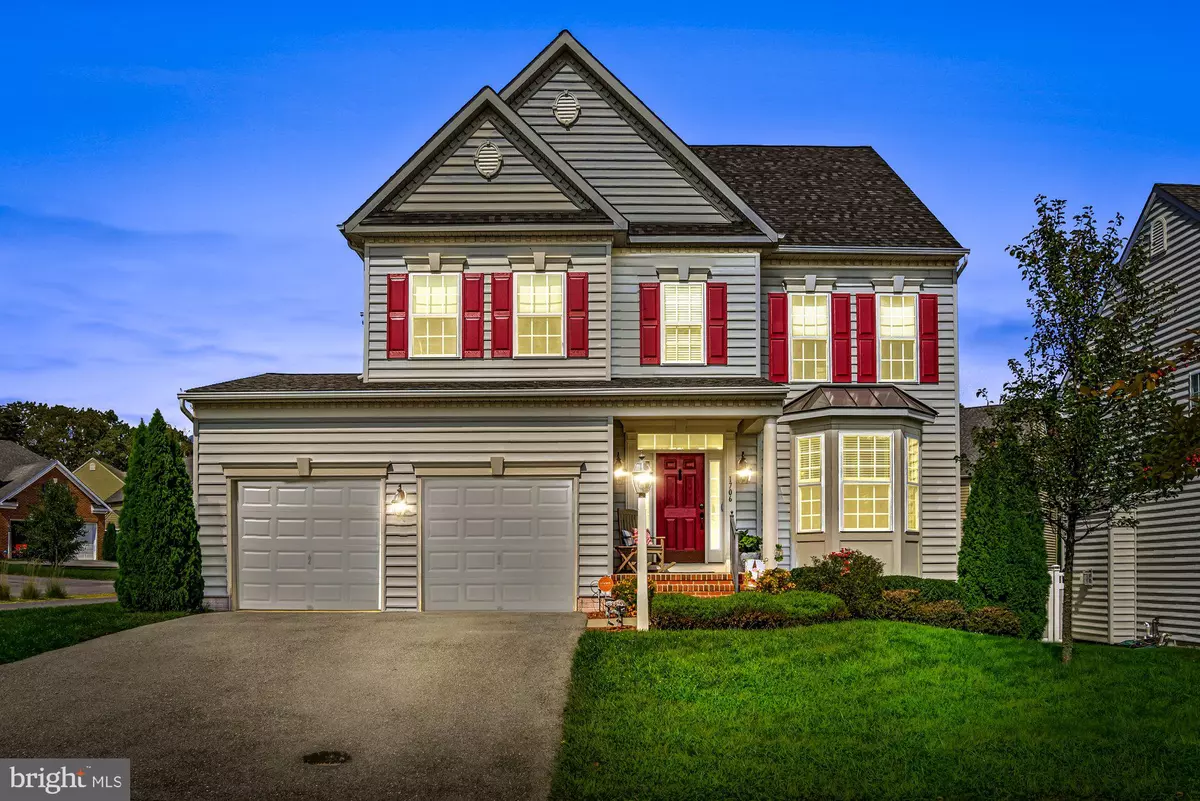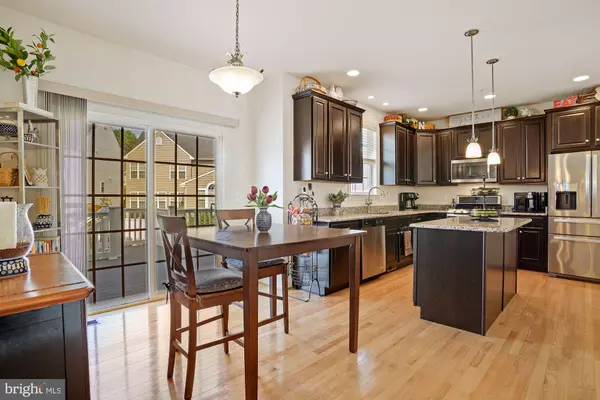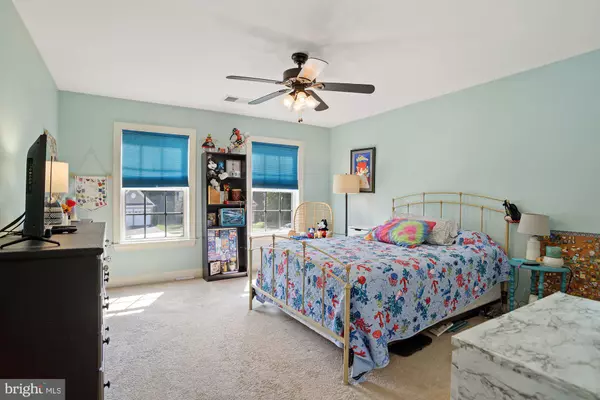$630,000
$625,000
0.8%For more information regarding the value of a property, please contact us for a free consultation.
1706 VERONICA WAY Severn, MD 21144
4 Beds
4 Baths
3,332 SqFt
Key Details
Sold Price $630,000
Property Type Single Family Home
Sub Type Detached
Listing Status Sold
Purchase Type For Sale
Square Footage 3,332 sqft
Price per Sqft $189
Subdivision Turnbury Run At Zebron
MLS Listing ID MDAA2009128
Sold Date 10/20/21
Style Colonial
Bedrooms 4
Full Baths 3
Half Baths 1
HOA Fees $25/mo
HOA Y/N Y
Abv Grd Liv Area 2,682
Originating Board BRIGHT
Year Built 2014
Annual Tax Amount $5,412
Tax Year 2021
Lot Size 9,340 Sqft
Acres 0.21
Property Description
This absolutely stunning move in ready 2-story, 4 bedroom, 3.5 bath Koch home complete with high-end quality finishes and an incredibly functional floor-plan is nestled at the end of a quiet cul-de-sac in a fantastic neighborhood. This detached single family home is only seven years old and shows true pride in ownership seeing nothing but upgrades and added features since it was built. This home is truly turnkey in every respect, and you need to do nothing other than move your furniture in, it's that ready! As you enter the home you will be greeted by gleaming hardwood floors, fresh paint, high ceilings and a feeling that you have arrived home. The tour of the main level begins with the vaulted foyer and then the living room/home office which has a beautiful bay window before moving into the formal dining room and then reaching the stunning kitchen with beautiful cabinetry, stainless steel appliances, granite countertops and center island with pendant lighting. Off the kitchen is the lovely family room with gas fireplace and tons of natural light. Staying on the main level but away from the hub of the home is the laundry room with custom cabinets, utility sink and shelving along with the lovely half bathroom and access to the oversized 2-car garage and basement. Climb the stairs to the upper level and you will see an incredible layout for the four large bedrooms ensuite bathroom and 2 full bathrooms. The owners' suite is large with 2 separate walk-in closets and lovely ensuite bathroom with separate shower and tub. The other 3 bedrooms compromise nothing in terms of size and have been freshly painted ready for the new owners. Down in the basement you'll find a beautiful, finished space for your home office or recreation room, gym or even fifth bedroom as well as some well as tons of useful storage space all served by a wonderful full bathroom. Back on the main level take the patio doors out onto the elevated deck with privacy screen and you will find an amazing fully fenced backyard oasis with exquisite landscaping, stone patio with firepit and pergola with slate patio. Not only is the home amazing but so is the location with close proximity to waking trails, Fort Meade, BWI Airport, Baltimore and Washington D.C. Book your appointment soon so as not to disappoint.
Location
State MD
County Anne Arundel
Zoning R2
Direction Southeast
Rooms
Other Rooms Living Room, Dining Room, Primary Bedroom, Bedroom 2, Bedroom 3, Bedroom 4, Kitchen, Game Room, Family Room, Basement, Breakfast Room, Laundry, Other
Basement Full, Heated, Fully Finished
Interior
Interior Features Breakfast Area, Family Room Off Kitchen, Kitchen - Island, Dining Area, Chair Railings, Crown Moldings, Upgraded Countertops, Primary Bath(s), Floor Plan - Open, Floor Plan - Traditional, Attic, Carpet, Ceiling Fan(s), Formal/Separate Dining Room, Pantry, Sprinkler System, Walk-in Closet(s), Wood Floors
Hot Water Natural Gas
Cooling Central A/C
Flooring Carpet, Hardwood, Ceramic Tile
Fireplaces Number 1
Fireplaces Type Heatilator, Mantel(s)
Equipment Dishwasher, Built-In Microwave, Dryer - Electric, Exhaust Fan, Refrigerator, Stainless Steel Appliances, Washer, Water Heater, Oven/Range - Gas
Fireplace Y
Window Features Low-E,Double Pane
Appliance Dishwasher, Built-In Microwave, Dryer - Electric, Exhaust Fan, Refrigerator, Stainless Steel Appliances, Washer, Water Heater, Oven/Range - Gas
Heat Source Natural Gas
Exterior
Parking Features Garage - Front Entry, Inside Access
Garage Spaces 4.0
Fence Fully, Vinyl
Utilities Available Under Ground, Multiple Phone Lines
Water Access N
Roof Type Shingle
Accessibility None
Attached Garage 2
Total Parking Spaces 4
Garage Y
Building
Lot Description No Thru Street, Cul-de-sac
Story 3
Foundation Slab
Sewer Public Sewer
Water Public
Architectural Style Colonial
Level or Stories 3
Additional Building Above Grade, Below Grade
Structure Type 2 Story Ceilings,9'+ Ceilings,Dry Wall
New Construction N
Schools
School District Anne Arundel County Public Schools
Others
HOA Fee Include Common Area Maintenance,Snow Removal
Senior Community No
Tax ID 020480490235707
Ownership Fee Simple
SqFt Source Assessor
Security Features Smoke Detector,Carbon Monoxide Detector(s),Sprinkler System - Indoor,Security System
Special Listing Condition Standard
Read Less
Want to know what your home might be worth? Contact us for a FREE valuation!

Our team is ready to help you sell your home for the highest possible price ASAP

Bought with Michelle C Yu • Long & Foster Real Estate, Inc.
GET MORE INFORMATION






