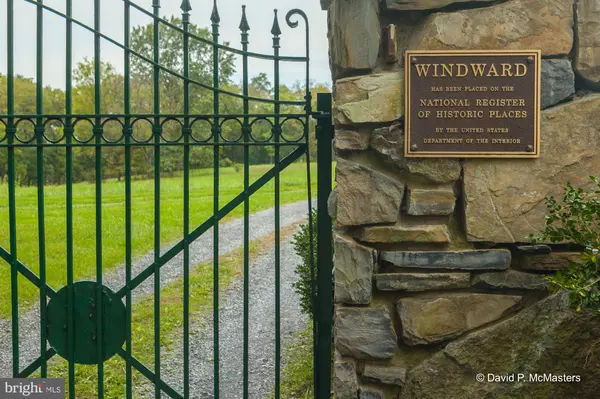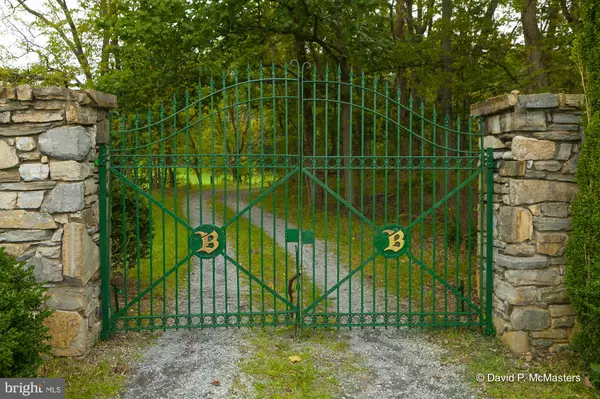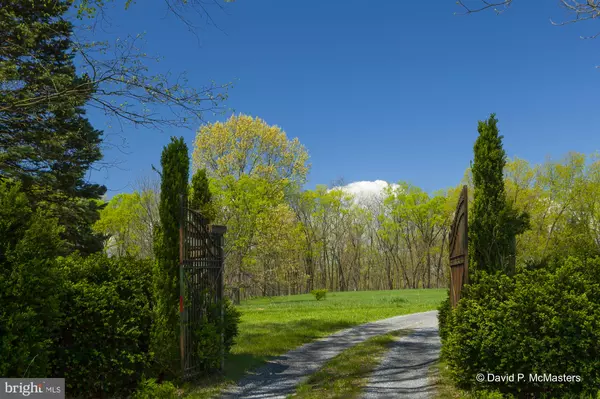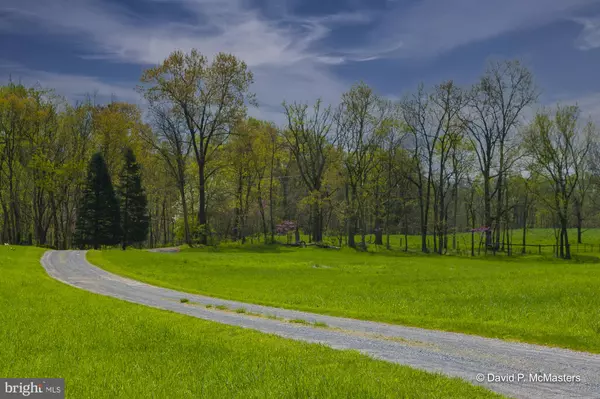$1,300,000
$1,890,000
31.2%For more information regarding the value of a property, please contact us for a free consultation.
743 WINDWARD LN Shepherdstown, WV 25443
4 Beds
3 Baths
4,578 SqFt
Key Details
Sold Price $1,300,000
Property Type Single Family Home
Sub Type Detached
Listing Status Sold
Purchase Type For Sale
Square Footage 4,578 sqft
Price per Sqft $283
Subdivision None Available
MLS Listing ID WVJF2001356
Sold Date 05/13/22
Style Manor,Federal
Bedrooms 4
Full Baths 2
Half Baths 1
HOA Y/N N
Abv Grd Liv Area 4,578
Originating Board BRIGHT
Year Built 1835
Annual Tax Amount $6,706
Tax Year 2021
Lot Size 111.000 Acres
Acres 111.0
Property Description
WINDWARD FARM. EXTRAORDINARY! Circa 1835 a residential estate/horse farm of 111 acres is a well-known National Register property about 1.5 miles from Shepherdstown city line. One of the last Large Parcels Near Shepherdstown, WV (The National Register nomination form is among the many documents included in this listing. There are also two virtual tours). This property, known as the Marshall-Myers-Byron House, has been owned by the prominent Byron family for many years.
The primary feature is a well-preserved 1835 L- shaped all brick manor home with 4578 SF of living area on two levels. It's elevated location allows very nice views in all directions. For those with horses there is a stable- 6 stall horse barn, board fencing and riding ring. 87 acres are leased for agricultural use. The home
has 4 bedrooms and 2.5 baths; the rooms are spacious with 9 foot ceilings . All interior and exterior doors are solid pine, the floors are yellow pine. There are 10 fireplaces. An interesting interior feature is the elegant open- string main stairway which rises from the rear of the front hall; allowing a spacious entrance foyer suitable for the placement of furniture in the manner of a living hall. There are enclosed glass porches on both levels, the main level porch is a sun room with a large deck. The upper story porch opens off the primary bedroom. The interior has been restored where possible and other interior systems have been renovated and modernized. The setting is best described as splendid isolation as the home is surrounded by 80 acres of pasture and woods. Yet it is just minutes to Shepherd University, restaurants, shopping and multiple cultural amenities Shepherdstown. The home is 2 miles from the Potomac River and about 6 miles from the Antietam Battlefield National Park. Shepherdstown is a favorite destination of many Washingtonians; it features Shepherd University, multiple excellent restaurants and an extremely active arts community. There is a MARC commuter train to DC (station located in Duffields, Shenandoah Junction, 7.6 mi from the house ) with stops in the Maryland "Federal" suburbs and Union Station in DC. 60 miles to the Washington DC beltway . 3.1 miles driving distance to Ferry Hill, National Park Service property, C&O Canal National Historical Park and Potomac Heritage National Scenic Trail. For recreation it is also easy to bike from the farm to the canal.
The farm includes a large riding ring, a 6 stall stable with tack room, board fencing, and run-in shed. There is ample fenced grazing land.
82 acres is presently leased for agriculture.
The 111 acres includes 5 additional saleable lots in two separate locations along the lane which comprise a total of 32 acres. We have attached two tours and multiple other documents to the BrightMLS listing. If your listing provider does not provide them, please let us know and we will send them directly.
This sale does not include the two Dark Hollow Lots that are part of the listing. They are to be sold separately; thus the price differential.
Location
State WV
County Jefferson
Zoning RES/AG
Direction South
Rooms
Basement Poured Concrete, Rear Entrance, Connecting Stairway, Walkout Stairs
Interior
Interior Features Additional Stairway, Attic, Breakfast Area, Chair Railings, 2nd Kitchen, Built-Ins, Butlers Pantry, Ceiling Fan(s), Crown Moldings, Curved Staircase, Formal/Separate Dining Room, Kitchen - Table Space, Primary Bath(s), Tub Shower, Wood Floors, Carpet, Wood Stove
Hot Water Oil
Heating Hot Water
Cooling Ceiling Fan(s)
Flooring Ceramic Tile, Wood, Vinyl
Fireplaces Number 10
Fireplaces Type Mantel(s), Wood
Equipment Extra Refrigerator/Freezer, Stove, Dishwasher, Refrigerator, Oven/Range - Electric
Fireplace Y
Window Features Double Hung,Casement
Appliance Extra Refrigerator/Freezer, Stove, Dishwasher, Refrigerator, Oven/Range - Electric
Heat Source Oil
Laundry Upper Floor, Has Laundry
Exterior
Exterior Feature Deck(s), Porch(es), Enclosed
Fence Board
Utilities Available Electric Available, Phone Available
Water Access N
View Panoramic, Mountain, Garden/Lawn, Pasture, Trees/Woods
Roof Type Metal
Street Surface Gravel,Black Top
Farm Horse,Hay,Mixed Use
Accessibility 2+ Access Exits, 48\"+ Halls
Porch Deck(s), Porch(es), Enclosed
Road Frontage Private
Garage N
Building
Lot Description Additional Lot(s), Crops Reserved, Front Yard, Landscaping, Not In Development, Partly Wooded, Private, Rear Yard, Rural, Secluded, SideYard(s), Trees/Wooded, Vegetation Planting, No Thru Street
Story 3
Foundation Block, Stone
Sewer Septic = # of BR
Water Well
Architectural Style Manor, Federal
Level or Stories 3
Additional Building Above Grade
Structure Type 2 Story Ceilings,9'+ Ceilings,Dry Wall,Masonry,Plaster Walls
New Construction N
Schools
Elementary Schools Shepherdstown
Middle Schools Shepherdstown
High Schools Jefferson
School District Jefferson County Schools
Others
Senior Community No
Tax ID 09 6001100000000
Ownership Fee Simple
SqFt Source Estimated
Security Features Security System
Horse Property Y
Horse Feature Stable(s), Riding Ring, Horses Allowed
Special Listing Condition Standard
Read Less
Want to know what your home might be worth? Contact us for a FREE valuation!

Our team is ready to help you sell your home for the highest possible price ASAP

Bought with Seth Aaron Rivard • Pearson Smith Realty, LLC
GET MORE INFORMATION






