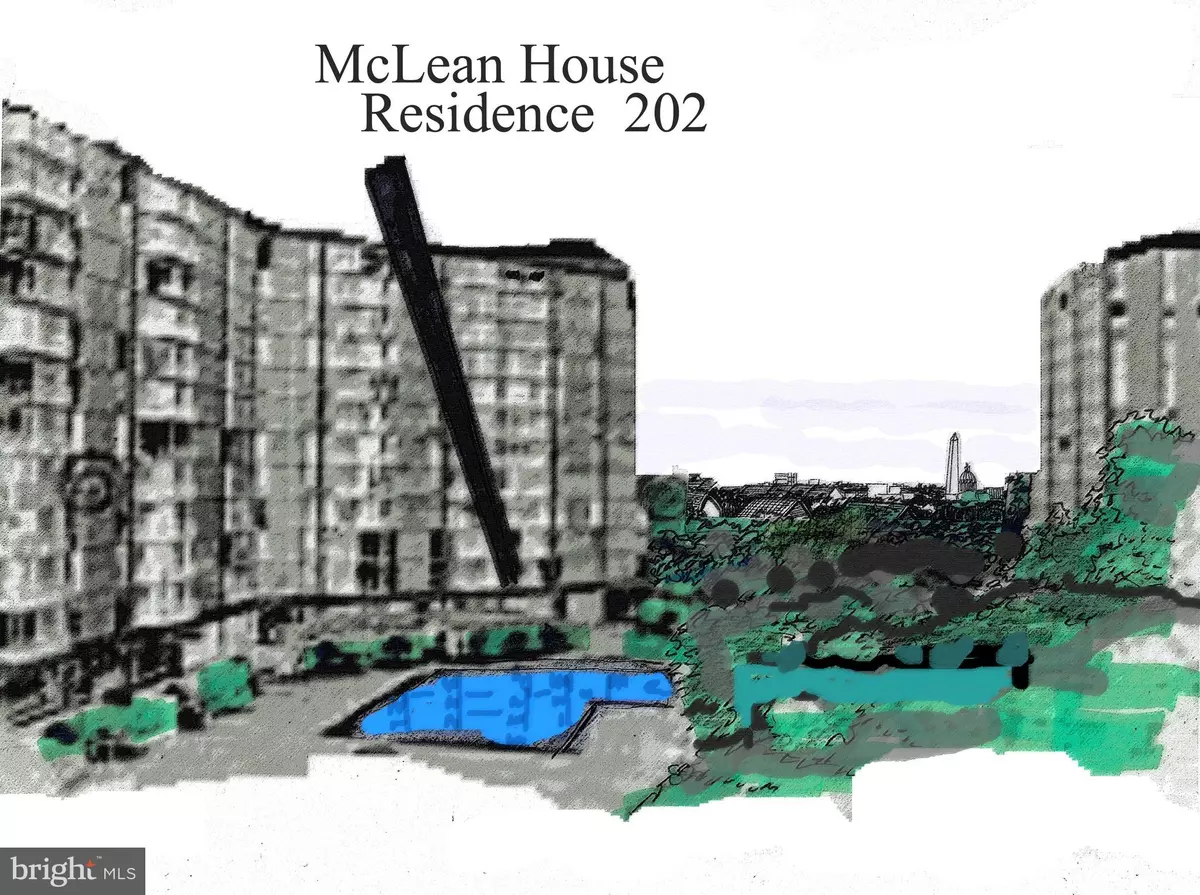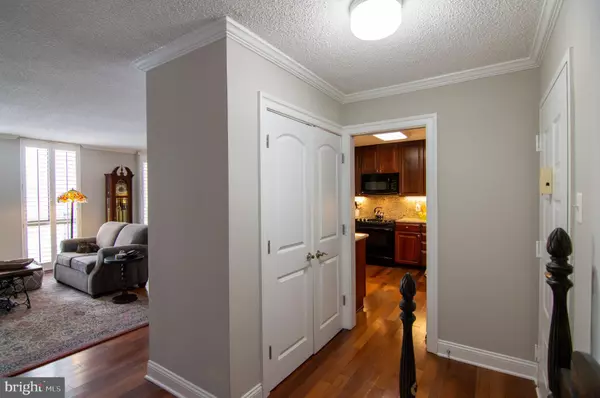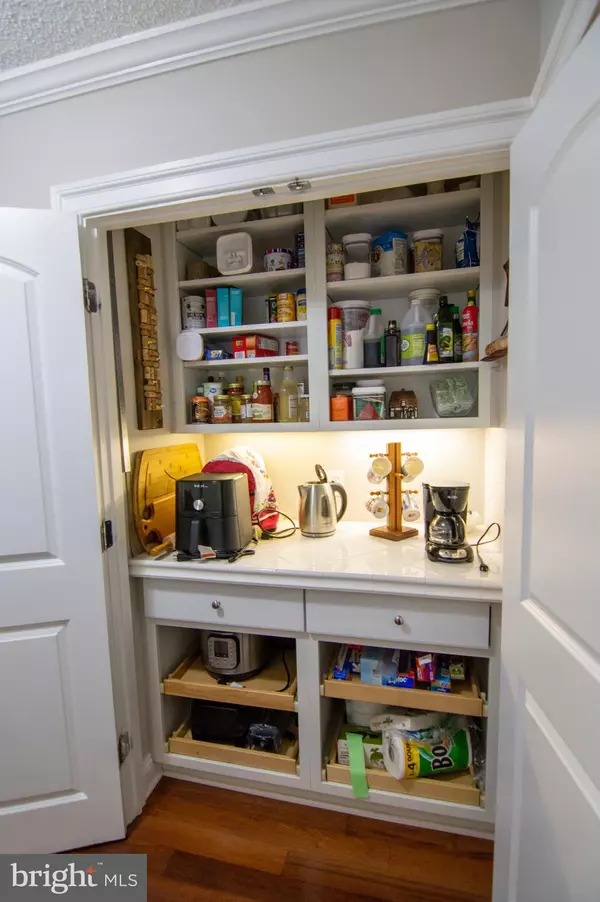$550,000
$549,900
For more information regarding the value of a property, please contact us for a free consultation.
6800 FLEETWOOD RD #202 Mclean, VA 22101
3 Beds
2 Baths
1,507 SqFt
Key Details
Sold Price $550,000
Property Type Condo
Sub Type Condo/Co-op
Listing Status Sold
Purchase Type For Sale
Square Footage 1,507 sqft
Price per Sqft $364
Subdivision Mclean House
MLS Listing ID VAFX2039460
Sold Date 02/25/22
Style Contemporary
Bedrooms 3
Full Baths 2
Condo Fees $1,188/mo
HOA Y/N N
Abv Grd Liv Area 1,507
Originating Board BRIGHT
Year Built 1975
Annual Tax Amount $5,036
Tax Year 2017
Property Description
This unit will not last long!!!! Beautiful updated spacious full of natural light 3BR/2FB unit with garage space/storage and huge south facing balcony. Don't miss the "Welcome Center" as you enter the large foyer. Double doors to custom built in cabinets and counter for storage and organization. Stunning wood floors throughout foyer/LR/DR/ Kitchen/ 2nd & 3rd BR hallways. Chefs kitchen with great storage and counter space, gas stove, granite counter & backsplash opens to DR/LR with floor to ceiling windows & custom plantation shutters. SGD to huge south facing balcony for great entertaining . Master wing with large master BR, spa bath and walk-in closet. Family wing with full sized front loading W&D. Second updated neutral full bath. Nice size 2nd BR with custom plantation shutters and large closet. The 3rd BR has 4 large closets and floor to ceiling window. All just blocks to shopping/restaurants and everything McLean has to offer. McLean House has outdoor pool/ tennis/pickle ball/ gym/ retail space / on site management/ reception desk and great visitor parking. Just minutes to Silver line parking/I495/I66/GW PKWY/Tysons and D.C.
Location
State VA
County Fairfax
Zoning 340
Rooms
Other Rooms Living Room, Dining Room, Primary Bedroom, Bedroom 2, Bedroom 3, Kitchen, Foyer, Laundry, Primary Bathroom, Full Bath
Main Level Bedrooms 3
Interior
Interior Features Carpet, Combination Dining/Living, Crown Moldings, Dining Area, Elevator, Entry Level Bedroom, Floor Plan - Open, Primary Bath(s), Stall Shower, Tub Shower, Upgraded Countertops
Hot Water Natural Gas
Heating Forced Air
Cooling Central A/C
Flooring Carpet, Ceramic Tile, Hardwood
Equipment Built-In Microwave, Dishwasher, Disposal, Dryer, Exhaust Fan, Icemaker, Oven/Range - Electric, Refrigerator, Washer, Water Heater
Fireplace N
Appliance Built-In Microwave, Dishwasher, Disposal, Dryer, Exhaust Fan, Icemaker, Oven/Range - Electric, Refrigerator, Washer, Water Heater
Heat Source Natural Gas
Laundry Has Laundry, Dryer In Unit, Washer In Unit
Exterior
Exterior Feature Balcony
Parking Features Basement Garage
Garage Spaces 1.0
Parking On Site 1
Amenities Available Basketball Courts, Common Grounds, Elevator, Exercise Room, Extra Storage, Party Room, Pool - Outdoor, Security, Tennis Courts, Concierge, Gated Community
Water Access N
Accessibility None
Porch Balcony
Attached Garage 1
Total Parking Spaces 1
Garage Y
Building
Story 1
Unit Features Hi-Rise 9+ Floors
Sewer Public Sewer
Water Public
Architectural Style Contemporary
Level or Stories 1
Additional Building Above Grade
New Construction N
Schools
Elementary Schools Franklin Sherman
Middle Schools Longfellow
High Schools Mclean
School District Fairfax County Public Schools
Others
Pets Allowed Y
HOA Fee Include Air Conditioning,Common Area Maintenance,Electricity,Ext Bldg Maint,Lawn Care Front,Lawn Care Rear,Lawn Care Side,Lawn Maintenance,Insurance,Pool(s),Reserve Funds,Road Maintenance,Trash,Water
Senior Community No
Tax ID 0302 26 0202
Ownership Condominium
Security Features Desk in Lobby,Smoke Detector,Electric Alarm,Intercom,Main Entrance Lock
Special Listing Condition Standard
Pets Allowed Cats OK
Read Less
Want to know what your home might be worth? Contact us for a FREE valuation!

Our team is ready to help you sell your home for the highest possible price ASAP

Bought with Robert M Jennings • Compass
GET MORE INFORMATION






