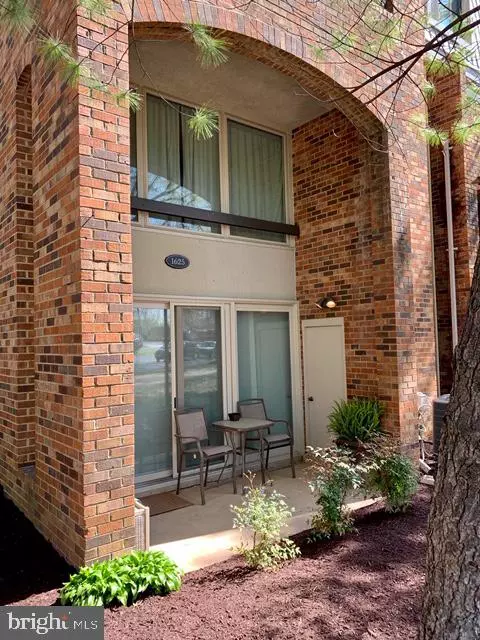$675,000
$675,000
For more information regarding the value of a property, please contact us for a free consultation.
1625 S HAYES ST #1 Arlington, VA 22202
2 Beds
3 Baths
1,426 SqFt
Key Details
Sold Price $675,000
Property Type Condo
Sub Type Condo/Co-op
Listing Status Sold
Purchase Type For Sale
Square Footage 1,426 sqft
Price per Sqft $473
Subdivision Addison Heights
MLS Listing ID VAAR161256
Sold Date 05/28/20
Style Contemporary
Bedrooms 2
Full Baths 2
Half Baths 1
Condo Fees $486/mo
HOA Y/N N
Abv Grd Liv Area 713
Originating Board BRIGHT
Year Built 1980
Annual Tax Amount $5,710
Tax Year 2019
Lot Dimensions 1 Assigned Parking Space. Reserved spaces are first come first serve to residents.
Property Description
This beautiful 1426sqft end unit was completely renovated in 2017 to exacting standards, transforming the home to offer two large master suites complete with walk-in closets, and bright open concept living at its finest. Durable porcelain wood-grain tile flooring throughout the living spaces, closets and half bath; marble flooring and showers in both full baths; new water heater, washer/dryer, a/c unit and blower in 2017. The open plan kitchen showcases high-end SS appliances, durable quartz counter tops, and solid wood KraftMade cabinetry offering storage galore. This home did not come off the big box store shelf! All windows and sliding doors replaced with custom double-paned energy efficient laminated windows, allowing quiet privacy from vibrant Pentagon City on your doorstep. A locked exterior shortage room offers plenty of additional space for bicycles or other storage needs and a rear patio completes the comforts with a view overlooking Virginia Highlands Park and its many sporting and recreation offerings. Be back soon
Location
State VA
County Arlington
Zoning C-O-2.5
Direction South
Rooms
Other Rooms Dining Room, Primary Bedroom, Bedroom 2, Kitchen, Foyer, Laundry, Bathroom 2, Primary Bathroom, Half Bath
Basement Connecting Stairway, Daylight, Full, Fully Finished, Improved, Interior Access, Outside Entrance, Rear Entrance, Walkout Level
Main Level Bedrooms 2
Interior
Interior Features Breakfast Area, Combination Dining/Living, Entry Level Bedroom, Family Room Off Kitchen, Floor Plan - Open, Kitchen - Gourmet, Tub Shower, Upgraded Countertops, Walk-in Closet(s), Window Treatments
Hot Water Electric
Heating Central
Cooling Central A/C
Flooring Ceramic Tile, Tile/Brick
Fireplaces Number 1
Equipment Built-In Microwave, Dishwasher, Disposal, Dryer, Icemaker, Oven/Range - Electric, Refrigerator, Stainless Steel Appliances, Stove, Washer
Window Features Double Pane
Appliance Built-In Microwave, Dishwasher, Disposal, Dryer, Icemaker, Oven/Range - Electric, Refrigerator, Stainless Steel Appliances, Stove, Washer
Heat Source Electric
Laundry Has Laundry
Exterior
Exterior Feature Patio(s), Porch(es)
Parking On Site 1
Utilities Available Electric Available, Cable TV Available, Water Available, Sewer Available
Amenities Available Pool - Outdoor
Water Access N
View Park/Greenbelt
Accessibility None
Porch Patio(s), Porch(es)
Garage N
Building
Lot Description Vegetation Planting, Trees/Wooded, Landscaping, Corner, Backs - Parkland
Story 2
Sewer Public Sewer
Water Public
Architectural Style Contemporary
Level or Stories 2
Additional Building Above Grade, Below Grade
New Construction N
Schools
Elementary Schools Oakridge
Middle Schools Gunston
High Schools Wakefield
School District Arlington County Public Schools
Others
Pets Allowed N
HOA Fee Include Management,Pool(s),Sewer,Snow Removal,Trash,Water
Senior Community No
Tax ID 35-008-116
Ownership Condominium
Security Features Security System
Acceptable Financing Conventional, Cash, Other
Listing Terms Conventional, Cash, Other
Financing Conventional,Cash,Other
Special Listing Condition Standard
Read Less
Want to know what your home might be worth? Contact us for a FREE valuation!

Our team is ready to help you sell your home for the highest possible price ASAP

Bought with Brandy Schantz • TTR Sothebys International Realty
GET MORE INFORMATION






