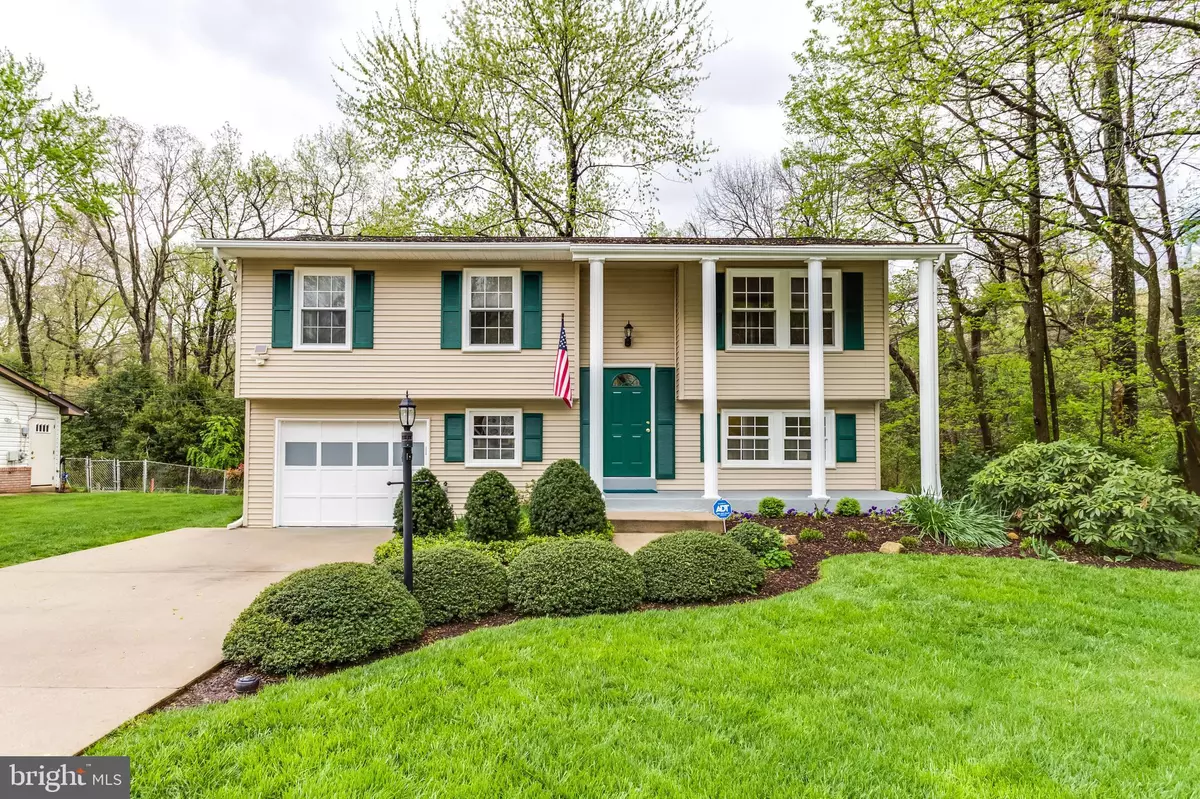$316,000
$319,500
1.1%For more information regarding the value of a property, please contact us for a free consultation.
915 BARRINGTON DR Waldorf, MD 20602
4 Beds
2 Baths
1,689 SqFt
Key Details
Sold Price $316,000
Property Type Single Family Home
Sub Type Detached
Listing Status Sold
Purchase Type For Sale
Square Footage 1,689 sqft
Price per Sqft $187
Subdivision St Charles - Carrington
MLS Listing ID MDCH212600
Sold Date 05/29/20
Style Split Foyer
Bedrooms 4
Full Baths 2
HOA Y/N N
Abv Grd Liv Area 1,014
Originating Board BRIGHT
Year Built 1967
Annual Tax Amount $2,822
Tax Year 2019
Lot Size 9,084 Sqft
Acres 0.21
Property Description
BEAUTIFULLY RENOVATED home in convenient Waldorf is ready for you now! Privacy and convenience can be yours! From the moment you drive up to the meticulously manicured yard, you will enjoy this home. There's fresh paint throughout, Brand new carpeting , Brand new open concept kitchen with Stainless Steel appliances, plank flooring, gorgeous cabinetry. Updated windows, siding, gutters, shutters outside. You'll find a wonderful deck off the kitchen that overlooks the private oasis of the backyard surrounded by trees. There are 3 nice bedrooms on the main level and a beautifully renewed bathroom. The lower level offers a nice master bedroom and bathroom with access to a private patio. There is a den and an office as well on the lower level and a full laundry room. Don't let this one get away!!
Location
State MD
County Charles
Zoning RH
Rooms
Other Rooms Living Room, Primary Bedroom, Bedroom 2, Bedroom 3, Kitchen, Den, Bedroom 1, Office, Bathroom 1, Primary Bathroom
Basement Connecting Stairway, Fully Finished, Garage Access, Heated, Improved, Interior Access, Outside Entrance, Rear Entrance, Walkout Level, Windows
Main Level Bedrooms 3
Interior
Interior Features Attic, Carpet, Combination Kitchen/Dining, Entry Level Bedroom, Kitchen - Country, Kitchen - Eat-In, Kitchen - Table Space, Primary Bath(s), Tub Shower
Heating Forced Air, Central
Cooling Central A/C
Flooring Carpet, Tile/Brick, Laminated
Equipment Built-In Microwave, Dishwasher, Disposal, Dryer, Exhaust Fan, Oven/Range - Electric, Refrigerator, Stainless Steel Appliances, Water Heater
Fireplace N
Window Features Double Pane
Appliance Built-In Microwave, Dishwasher, Disposal, Dryer, Exhaust Fan, Oven/Range - Electric, Refrigerator, Stainless Steel Appliances, Water Heater
Heat Source Natural Gas
Exterior
Exterior Feature Deck(s)
Parking Features Garage - Front Entry
Garage Spaces 1.0
Utilities Available Cable TV Available
Water Access N
View Garden/Lawn, Trees/Woods
Roof Type Architectural Shingle,Asphalt
Accessibility None
Porch Deck(s)
Attached Garage 1
Total Parking Spaces 1
Garage Y
Building
Story 2
Sewer Public Sewer
Water Public
Architectural Style Split Foyer
Level or Stories 2
Additional Building Above Grade, Below Grade
Structure Type Dry Wall
New Construction N
Schools
Elementary Schools Dr. Samuel A. Mudd
Middle Schools John Hanson
High Schools Thomas Stone
School District Charles County Public Schools
Others
Pets Allowed Y
Senior Community No
Tax ID 0906000665
Ownership Fee Simple
SqFt Source Estimated
Acceptable Financing Cash, Conventional, FHA, VA
Horse Property N
Listing Terms Cash, Conventional, FHA, VA
Financing Cash,Conventional,FHA,VA
Special Listing Condition Standard
Pets Allowed No Pet Restrictions
Read Less
Want to know what your home might be worth? Contact us for a FREE valuation!

Our team is ready to help you sell your home for the highest possible price ASAP

Bought with Gloria D Garcia-Roberts • Exit Landmark Realty
GET MORE INFORMATION






