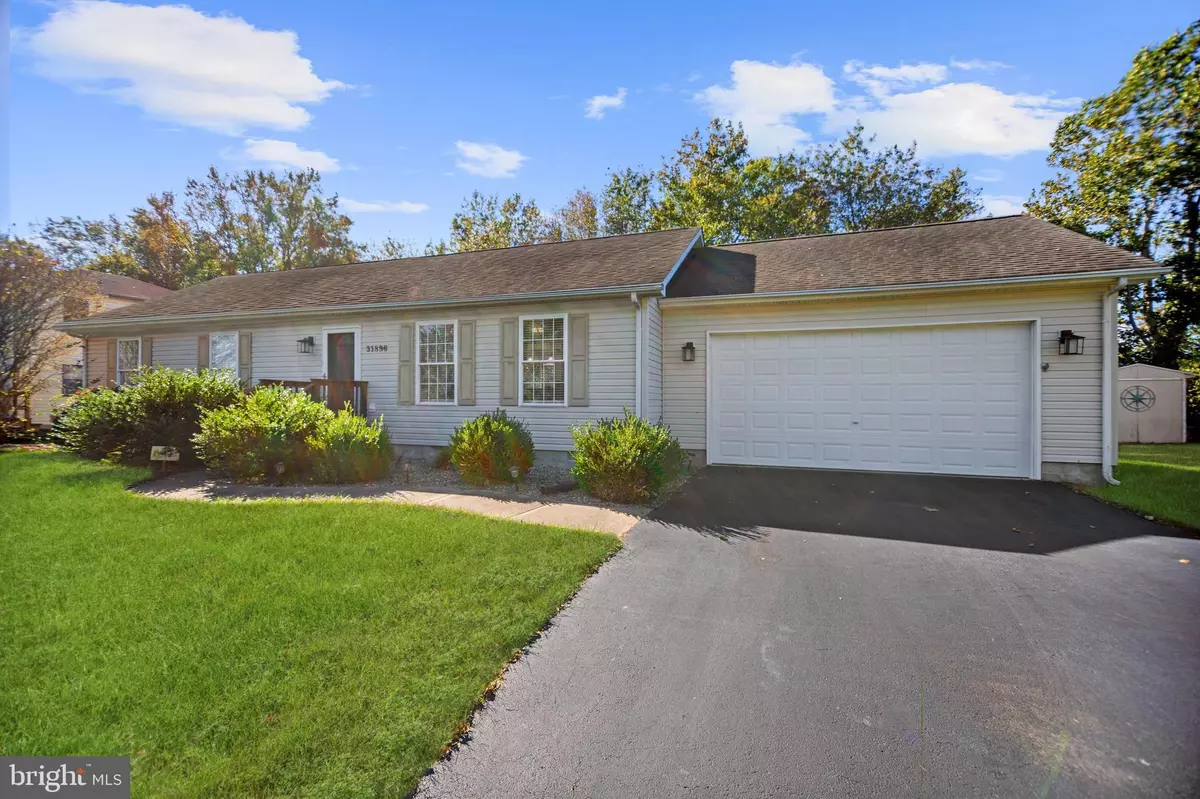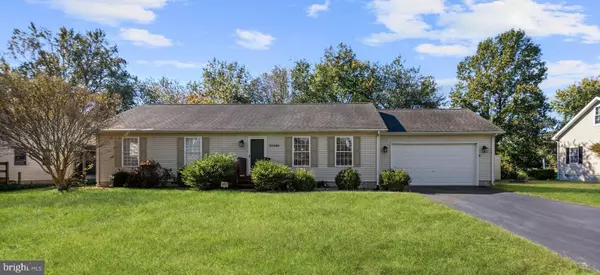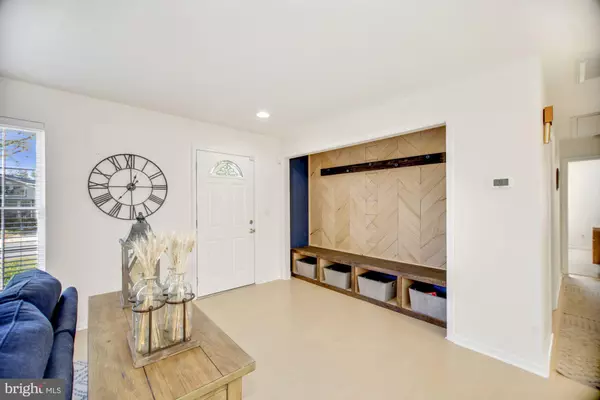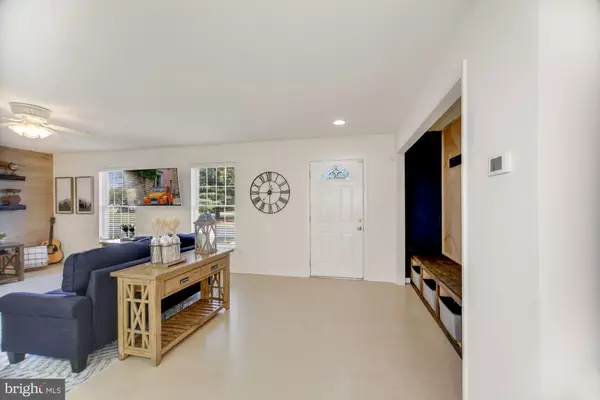$369,500
$375,000
1.5%For more information regarding the value of a property, please contact us for a free consultation.
31896 SAWMILL RD Millville, DE 19967
3 Beds
2 Baths
1,400 SqFt
Key Details
Sold Price $369,500
Property Type Single Family Home
Sub Type Detached
Listing Status Sold
Purchase Type For Sale
Square Footage 1,400 sqft
Price per Sqft $263
Subdivision Denton Mills
MLS Listing ID DESU2008122
Sold Date 12/03/21
Style Ranch/Rambler
Bedrooms 3
Full Baths 2
HOA Fees $10/mo
HOA Y/N Y
Abv Grd Liv Area 1,400
Originating Board BRIGHT
Year Built 2001
Annual Tax Amount $664
Tax Year 2021
Lot Size 9,583 Sqft
Acres 0.22
Lot Dimensions 100.00 x 100.00
Property Description
Beautiful single-family home nestled on .22 acres backing to trees with deeded water rights to Banks Harbor Retreat. This Millville community is just a short drive to Bethany Beach, restaurants, shopping and all that coastal life has to offer. A rustic shiplap wall creates the focal point of the spacious living room that unfolds into the kitchen and dining areas, a perfect open floor plan for entertaining and everyday life. Modern plank flooring and a neutral color palette carries throughout. Primary bedroom suite with private bath, two additional bedrooms, hall bath, and laundry room complete this single level living space. The fenced backyard has a generously sized deck, an outdoor shower and storage shed to house your yard tools and beach gear. Enjoy an oversized two car garage with an exit door to the backyard area. Additional upgrades include an encapsulated crawl space, dehumidifier, and sump pump. This community is a rare find with low HOA fees and water access. Dont wait, come, and see it today!
Location
State DE
County Sussex
Area Baltimore Hundred (31001)
Zoning TN
Rooms
Other Rooms Living Room, Primary Bedroom, Bedroom 2, Bedroom 3, Kitchen, Foyer, Laundry
Main Level Bedrooms 3
Interior
Interior Features Attic, Breakfast Area, Built-Ins, Carpet, Ceiling Fan(s), Combination Dining/Living, Combination Kitchen/Dining, Combination Kitchen/Living, Dining Area, Entry Level Bedroom, Family Room Off Kitchen, Floor Plan - Open, Kitchen - Eat-In, Kitchen - Island, Primary Bath(s), Recessed Lighting
Hot Water Electric
Heating Heat Pump(s)
Cooling Ceiling Fan(s), Central A/C
Flooring Carpet, Laminated, Vinyl
Equipment Built-In Microwave, Built-In Range, Dishwasher, Dryer, Icemaker, Microwave, Oven - Self Cleaning, Oven - Single, Oven/Range - Electric, Refrigerator, Stove, Washer, Water Dispenser, Water Heater
Fireplace N
Window Features Double Pane,Insulated,Screens,Vinyl Clad
Appliance Built-In Microwave, Built-In Range, Dishwasher, Dryer, Icemaker, Microwave, Oven - Self Cleaning, Oven - Single, Oven/Range - Electric, Refrigerator, Stove, Washer, Water Dispenser, Water Heater
Heat Source Electric
Laundry Has Laundry, Main Floor
Exterior
Exterior Feature Deck(s)
Parking Features Garage - Front Entry, Garage Door Opener, Inside Access, Oversized
Garage Spaces 6.0
Fence Decorative, Partially, Rear, Wire
Amenities Available Boat Ramp
Water Access N
View Garden/Lawn, Trees/Woods
Roof Type Shingle
Accessibility Other
Porch Deck(s)
Attached Garage 2
Total Parking Spaces 6
Garage Y
Building
Lot Description Backs to Trees, Front Yard, Landscaping, Rear Yard, SideYard(s)
Story 1
Foundation Block, Crawl Space
Sewer Public Sewer
Water Public
Architectural Style Ranch/Rambler
Level or Stories 1
Additional Building Above Grade, Below Grade
Structure Type Dry Wall
New Construction N
Schools
Elementary Schools Lord Baltimore
Middle Schools Selbyville
High Schools Indian River
School District Indian River
Others
HOA Fee Include Common Area Maintenance
Senior Community No
Tax ID 134-12.00-1641.00
Ownership Fee Simple
SqFt Source Assessor
Security Features Main Entrance Lock,Smoke Detector
Special Listing Condition Standard
Read Less
Want to know what your home might be worth? Contact us for a FREE valuation!

Our team is ready to help you sell your home for the highest possible price ASAP

Bought with Marie Dispoto • Coldwell Banker Realty
GET MORE INFORMATION






