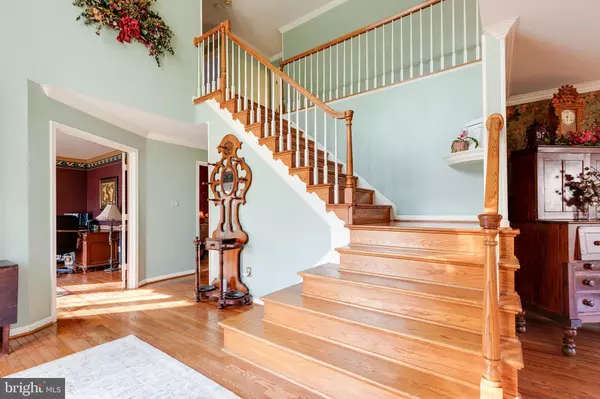$865,000
$839,900
3.0%For more information regarding the value of a property, please contact us for a free consultation.
106 WHITNEY PL NE Leesburg, VA 20176
5 Beds
4 Baths
4,570 SqFt
Key Details
Sold Price $865,000
Property Type Single Family Home
Sub Type Detached
Listing Status Sold
Purchase Type For Sale
Square Footage 4,570 sqft
Price per Sqft $189
Subdivision Exeter
MLS Listing ID VALO2017128
Sold Date 02/25/22
Style Colonial
Bedrooms 5
Full Baths 3
Half Baths 1
HOA Fees $65/mo
HOA Y/N Y
Abv Grd Liv Area 3,268
Originating Board BRIGHT
Year Built 1994
Annual Tax Amount $7,518
Tax Year 2021
Lot Size 8,712 Sqft
Acres 0.2
Property Description
Location, location, location. Welcome home to this absolutely elegant and charming home nestled on a cul-de-sac in desirable Exeter. As soon as you enter you are greeted by a beautiful oak stair- case that leads you to the third level. This home features five bedrooms upstairs with 2 bedrooms having their own private bathroom. Beautiful open floor plan with the kitchen lined with enormous windows for plenty of natural light coming in. The living room features a custom fireplace wood burning by Jotul but plumbed for gas so easily converted back. Fully finished basement with bonus room and uniquely designed custom bar for entertaining. Spacious deck that extends from the kitchen to the living room. Walking distance to downtown Leesburg, restaurants and shopping and Ida Lee Park. You do not want to miss out on this one!!
Professional pictures coming this week!
Location
State VA
County Loudoun
Zoning 06
Rooms
Other Rooms Living Room, Dining Room, Bedroom 4, Kitchen, Game Room, Family Room, Den, Library, Foyer, Breakfast Room, 2nd Stry Fam Rm, In-Law/auPair/Suite, Mud Room, Other, Workshop, Attic
Basement Full, Walkout Level
Interior
Interior Features Attic, Breakfast Area, Butlers Pantry, Family Room Off Kitchen, Kitchen - Gourmet, Kitchen - Island, Combination Dining/Living, Dining Area, Window Treatments, Primary Bath(s), Wet/Dry Bar, Wood Floors, Floor Plan - Traditional, Ceiling Fan(s), Wood Stove
Hot Water Natural Gas
Heating Forced Air
Cooling Central A/C
Flooring Hardwood
Fireplaces Number 1
Fireplaces Type Mantel(s)
Equipment Washer/Dryer Hookups Only, Cooktop - Down Draft, Dishwasher, Disposal, Exhaust Fan, Oven - Self Cleaning, Oven - Wall, Refrigerator
Fireplace Y
Appliance Washer/Dryer Hookups Only, Cooktop - Down Draft, Dishwasher, Disposal, Exhaust Fan, Oven - Self Cleaning, Oven - Wall, Refrigerator
Heat Source Natural Gas
Exterior
Exterior Feature Deck(s), Patio(s)
Parking Features Garage - Front Entry
Garage Spaces 2.0
Amenities Available Basketball Courts, Bike Trail, Common Grounds, Jog/Walk Path, Pool - Outdoor, Tennis Courts, Tot Lots/Playground
Water Access N
Roof Type Asphalt
Accessibility None
Porch Deck(s), Patio(s)
Road Frontage Public
Attached Garage 2
Total Parking Spaces 2
Garage Y
Building
Story 3
Foundation Other
Sewer Public Sewer
Water Public
Architectural Style Colonial
Level or Stories 3
Additional Building Above Grade, Below Grade
Structure Type Tray Ceilings,Vaulted Ceilings
New Construction N
Schools
School District Loudoun County Public Schools
Others
Pets Allowed Y
HOA Fee Include Pool(s),Trash
Senior Community No
Tax ID 230201142000
Ownership Fee Simple
SqFt Source Estimated
Acceptable Financing Cash, Conventional, FHA, VA
Listing Terms Cash, Conventional, FHA, VA
Financing Cash,Conventional,FHA,VA
Special Listing Condition Standard
Pets Allowed No Pet Restrictions
Read Less
Want to know what your home might be worth? Contact us for a FREE valuation!

Our team is ready to help you sell your home for the highest possible price ASAP

Bought with Dorothea J Greco • Allison James Estates & Homes
GET MORE INFORMATION






