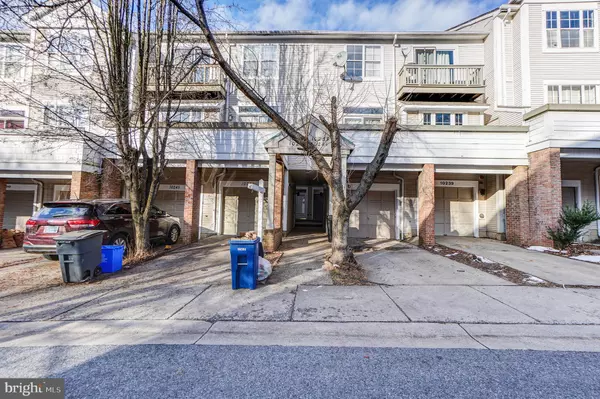$278,000
$374,900
25.8%For more information regarding the value of a property, please contact us for a free consultation.
10241 COVE LEDGE CT Montgomery Village, MD 20886
4 Beds
3 Baths
1,829 SqFt
Key Details
Sold Price $278,000
Property Type Townhouse
Sub Type Interior Row/Townhouse
Listing Status Sold
Purchase Type For Sale
Square Footage 1,829 sqft
Price per Sqft $151
Subdivision Forest Brooke
MLS Listing ID MDMC2031330
Sold Date 02/11/22
Style Contemporary
Bedrooms 4
Full Baths 3
HOA Fees $125/qua
HOA Y/N Y
Abv Grd Liv Area 1,324
Originating Board BRIGHT
Year Built 1995
Annual Tax Amount $3,543
Tax Year 2021
Lot Size 1,045 Sqft
Acres 0.02
Property Description
MULTIPLE OFFERS RECEIVED. Property now under contract. 3 level updated townhouse with plenty of room to enjoy or perfect for a growing family....the Unit has 2 decks! The main level consists of a formal entrance, oversized living room & fireplace, dining area, updated kitchen featuring granite counters, stainless steel appliances + eat-in breakfast area, pantry, visitors' bathroom and access to rear deck area. The upper-level features 3 spacious bedrooms that includes the master bedroom with 3 closet areas and master bathroom and 2 bedrooms that share the hallway bathroom. The finished lower level/basement area offers a family/living room area, full bathroom, 4th bedroom, laundry area and storage space. Another feature of the lower level is exterior access to another deck area that is less than 3 years old. Other highlights of this home include: recessed lighting, newer flooring in lower level and detached garage for 1 car + driveway parking. The HOA is $376 per quarter. Minutes from major highways, shops, restaurants, public transportation and schools. All showings must be scheduled online from 10am to 6pm daily allowing at least 1 hour notice to seller. For additional information, contact the listing agent.
Location
State MD
County Montgomery
Zoning TMD
Rooms
Other Rooms Living Room, Dining Room, Bedroom 2, Bedroom 3, Bedroom 4, Kitchen, Family Room, Breakfast Room, Bedroom 1, Laundry, Other, Utility Room, Bathroom 1, Bathroom 2, Bathroom 3, Half Bath
Basement Fully Finished, Rear Entrance, Walkout Level
Interior
Interior Features Breakfast Area, Combination Dining/Living, Dining Area, Kitchen - Gourmet, Pantry, Recessed Lighting
Hot Water Natural Gas
Heating Central
Cooling Central A/C
Flooring Carpet, Ceramic Tile, Hardwood, Laminated
Fireplaces Number 1
Equipment Built-In Microwave, Central Vacuum
Fireplace Y
Appliance Built-In Microwave, Central Vacuum
Heat Source Natural Gas
Laundry Basement
Exterior
Parking Features Garage - Front Entry
Garage Spaces 2.0
Utilities Available Cable TV Available
Water Access N
Roof Type Shingle
Accessibility None
Total Parking Spaces 2
Garage Y
Building
Story 3
Foundation Slab, Concrete Perimeter
Sewer Public Sewer
Water Public
Architectural Style Contemporary
Level or Stories 3
Additional Building Above Grade, Below Grade
New Construction N
Schools
School District Montgomery County Public Schools
Others
HOA Fee Include Common Area Maintenance,Snow Removal,Trash
Senior Community No
Tax ID 160903043995
Ownership Fee Simple
SqFt Source Assessor
Acceptable Financing FHA, Conventional, Cash, VA
Listing Terms FHA, Conventional, Cash, VA
Financing FHA,Conventional,Cash,VA
Special Listing Condition Standard
Read Less
Want to know what your home might be worth? Contact us for a FREE valuation!

Our team is ready to help you sell your home for the highest possible price ASAP

Bought with Mikel Iraola • RE/MAX Excellence Realty
GET MORE INFORMATION






