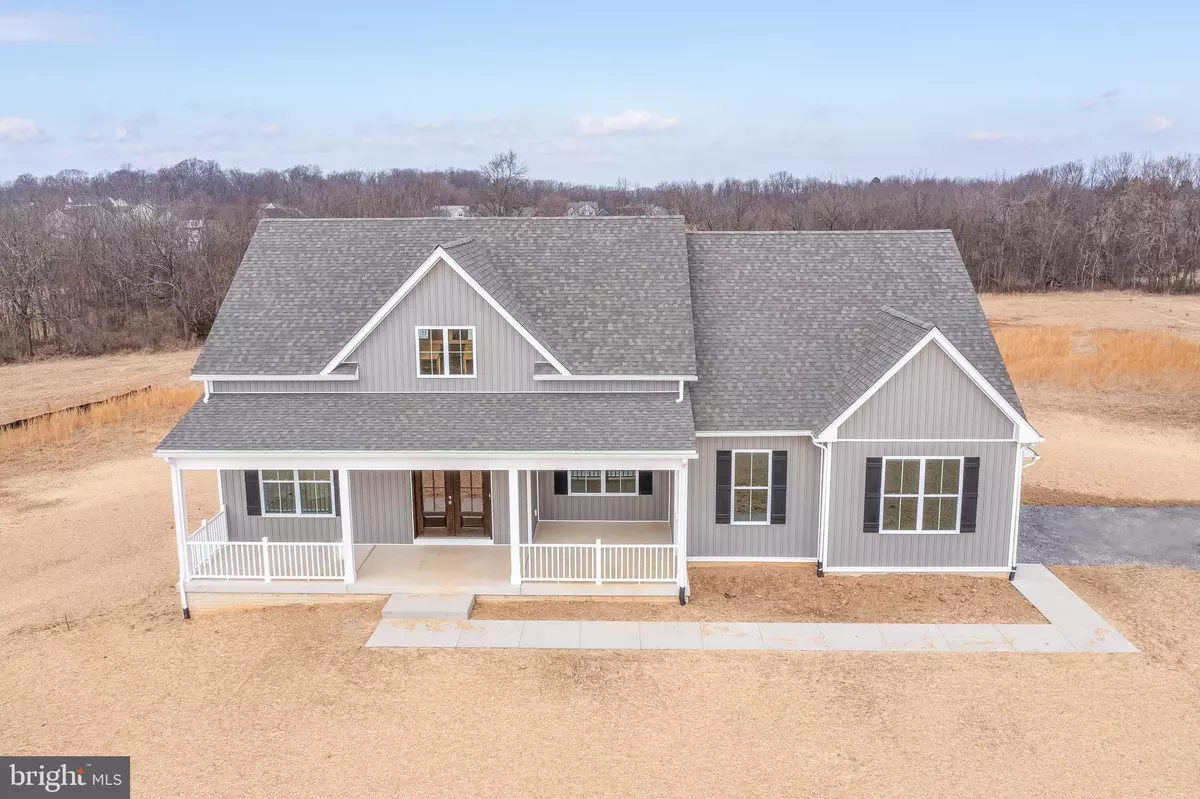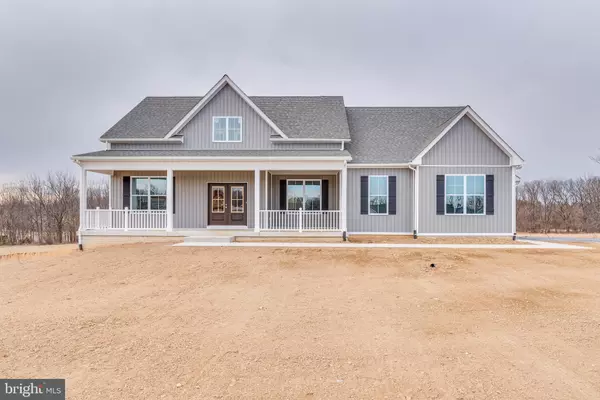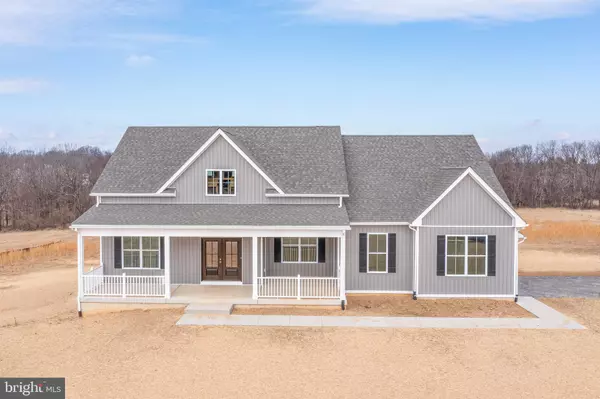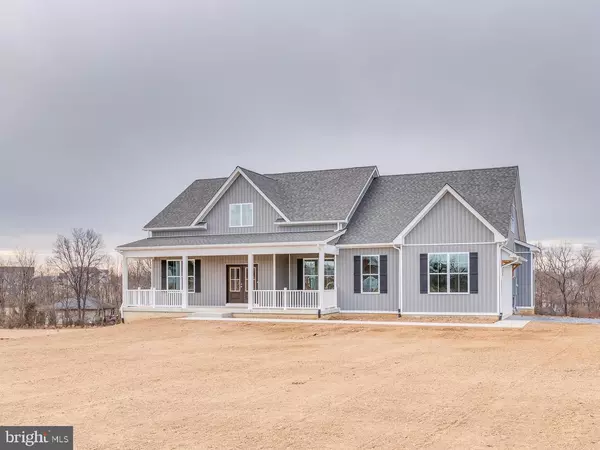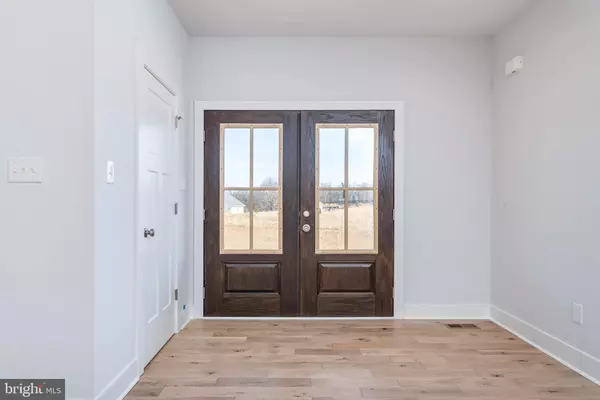$780,000
$781,900
0.2%For more information regarding the value of a property, please contact us for a free consultation.
159 CARLEIGH LN Shepherdstown, WV 25443
4 Beds
3 Baths
5,005 SqFt
Key Details
Sold Price $780,000
Property Type Single Family Home
Sub Type Detached
Listing Status Sold
Purchase Type For Sale
Square Footage 5,005 sqft
Price per Sqft $155
Subdivision None Available
MLS Listing ID WVJF2003126
Sold Date 06/06/22
Style Contemporary,Farmhouse/National Folk
Bedrooms 4
Full Baths 3
HOA Y/N N
Abv Grd Liv Area 2,853
Originating Board BRIGHT
Year Built 2022
Tax Year 2021
Lot Size 4.220 Acres
Acres 4.22
Property Description
Here is your opportunity to see this newly-built home that is back on the market. BRAND NEW and full of custom craftsmanship! This home has it all from hardwood flooring throughout, large windows and porches, plus major attention to detail. This 4 bedroom, 3 bath, custom-built home is located in Shepherdstown on a sprawling 4.22 acres and features an open floor plan with a gourmet kitchen that includes a commercial range, stainless appliances, custom cabinets, vaulted ceilings, large windows, and loads of upgrades that extend themselves into the dining area and great room that features a fireplace and a vaulted ceiling. The kitchen and great room area flow nicely together and offer plenty of entertainment space for friends and family. Continuing on the main level is a first-floor primary suite complete with large windows, a glass-enclosed shower with a separate tub, his and hers vanities, and a walk-in closet. There are two additional, ample-sized bedrooms and a full bath conveniently located on the main level. Upstairs, there is a spacious and private bedroom with a full bath. Downstairs, there is a full, walkout basement with a bathroom rough-in and a connecting, walk-in storage room. Conveniently located to nearby Morgan's Grove Park, downtown Shepherdstown shops and eateries, Shepherd University, and the local shopping center. (Buyer to pay JC WV transfer tax)
Location
State WV
County Jefferson
Zoning RES
Rooms
Other Rooms Dining Room, Primary Bedroom, Bedroom 2, Bedroom 3, Kitchen, Family Room, Basement, Bathroom 1, Bathroom 2, Primary Bathroom, Full Bath
Basement Full, Walkout Stairs, Rough Bath Plumb
Main Level Bedrooms 3
Interior
Interior Features Floor Plan - Open, Dining Area, Kitchen - Gourmet, Kitchen - Island, Primary Bath(s), Walk-in Closet(s)
Hot Water Electric
Heating Heat Pump(s)
Cooling Heat Pump(s)
Flooring Hardwood, Luxury Vinyl Plank
Equipment Six Burner Stove, Water Heater - High-Efficiency, Range Hood, Oven/Range - Gas, Refrigerator, Stainless Steel Appliances
Fireplace Y
Appliance Six Burner Stove, Water Heater - High-Efficiency, Range Hood, Oven/Range - Gas, Refrigerator, Stainless Steel Appliances
Heat Source Electric
Exterior
Parking Features Garage - Side Entry
Garage Spaces 2.0
Water Access N
Roof Type Asphalt
Accessibility Other
Attached Garage 2
Total Parking Spaces 2
Garage Y
Building
Story 3
Foundation Concrete Perimeter
Sewer Septic = # of BR
Water Well
Architectural Style Contemporary, Farmhouse/National Folk
Level or Stories 3
Additional Building Above Grade, Below Grade
New Construction Y
Schools
School District Jefferson County Schools
Others
Senior Community No
Tax ID NO TAX RECORD
Ownership Fee Simple
SqFt Source Estimated
Special Listing Condition Standard
Read Less
Want to know what your home might be worth? Contact us for a FREE valuation!

Our team is ready to help you sell your home for the highest possible price ASAP

Bought with Marisa Teal Boone • Path Realty
GET MORE INFORMATION


