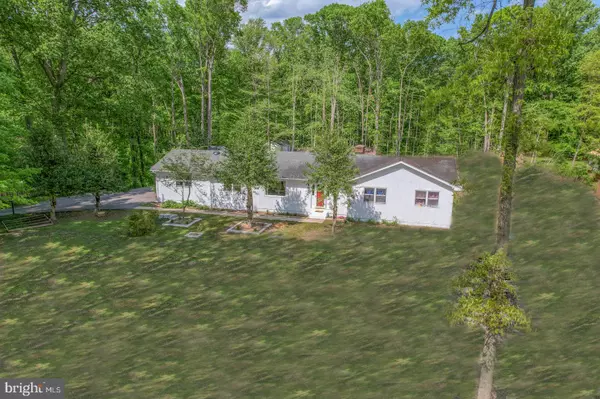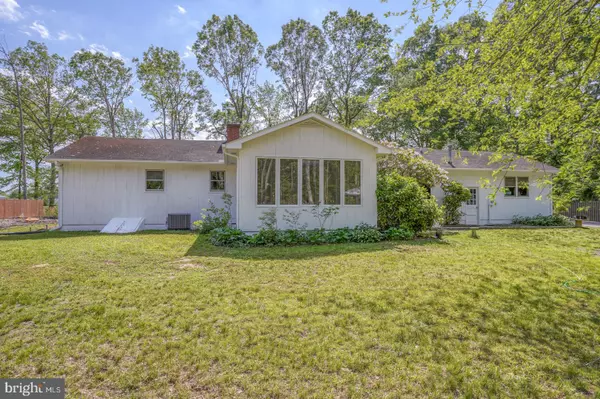$387,000
$389,900
0.7%For more information regarding the value of a property, please contact us for a free consultation.
384 BLUE HERON RD Dover, DE 19904
4 Beds
2 Baths
2,000 SqFt
Key Details
Sold Price $387,000
Property Type Single Family Home
Sub Type Detached
Listing Status Sold
Purchase Type For Sale
Square Footage 2,000 sqft
Price per Sqft $193
Subdivision None Available
MLS Listing ID DEKT2010564
Sold Date 07/15/22
Style Ranch/Rambler
Bedrooms 4
Full Baths 2
HOA Y/N N
Abv Grd Liv Area 2,000
Originating Board BRIGHT
Year Built 1974
Annual Tax Amount $1,128
Tax Year 2021
Lot Size 2.000 Acres
Acres 2.0
Lot Dimensions 1.00 x 0.00
Property Description
Updated 4 bedroom 2 bath home on 2 acres in the country. New septic and new roof currently being installed. Home also includes new hvac, new granite counters and appliances, new flooring thoughout, brand new master bathroom, freshly painted throughout and much more. More pictures to follow once the septic and roof are complete.
Chickens will be included if buyer is interested.
Location
State DE
County Kent
Area Capital (30802)
Zoning AR
Direction Southwest
Rooms
Other Rooms Living Room, Dining Room, Bedroom 2, Bedroom 3, Bedroom 4, Kitchen, Den, Bedroom 1, Sun/Florida Room, Hobby Room
Main Level Bedrooms 4
Interior
Interior Features Attic, Ceiling Fan(s), Entry Level Bedroom, Exposed Beams, Floor Plan - Traditional, Formal/Separate Dining Room, Stall Shower
Hot Water Electric
Heating Forced Air
Cooling Ceiling Fan(s), Window Unit(s)
Fireplaces Number 1
Fireplaces Type Equipment, Screen
Equipment Cooktop, Dryer, Microwave, Oven - Double, Range Hood, Refrigerator, Washer, Water Heater
Fireplace Y
Window Features Double Hung,Screens,Storm,Double Pane
Appliance Cooktop, Dryer, Microwave, Oven - Double, Range Hood, Refrigerator, Washer, Water Heater
Heat Source Electric
Laundry Main Floor
Exterior
Parking Features Garage - Side Entry, Garage Door Opener, Inside Access
Garage Spaces 2.0
Utilities Available Cable TV
Water Access N
View Trees/Woods
Roof Type Shingle
Street Surface Black Top
Accessibility None
Road Frontage State
Attached Garage 2
Total Parking Spaces 2
Garage Y
Building
Lot Description Front Yard, Landscaping, Rear Yard, SideYard(s), Rural, Trees/Wooded
Story 1
Foundation Crawl Space
Sewer On Site Septic
Water Well
Architectural Style Ranch/Rambler
Level or Stories 1
Additional Building Above Grade, Below Grade
Structure Type Dry Wall
New Construction N
Schools
Elementary Schools Hartly
Middle Schools William Henry
High Schools Dover
School District Capital
Others
Senior Community No
Tax ID ED-00-06500-01-1700-000
Ownership Fee Simple
SqFt Source Estimated
Acceptable Financing Cash, Conventional, FHA, FHLMC, USDA, VA
Listing Terms Cash, Conventional, FHA, FHLMC, USDA, VA
Financing Cash,Conventional,FHA,FHLMC,USDA,VA
Special Listing Condition Standard
Read Less
Want to know what your home might be worth? Contact us for a FREE valuation!

Our team is ready to help you sell your home for the highest possible price ASAP

Bought with Amanda Bradford • Loft Realty
GET MORE INFORMATION






