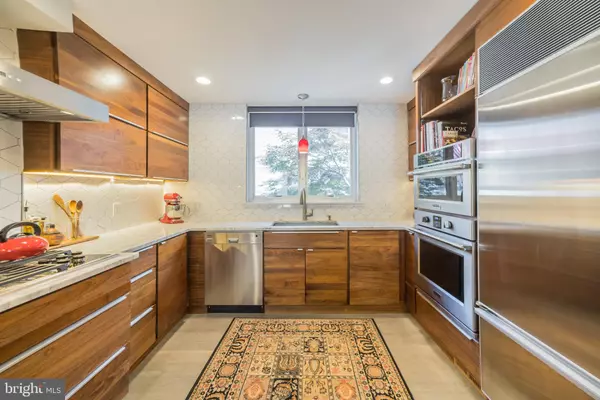$796,000
$798,000
0.3%For more information regarding the value of a property, please contact us for a free consultation.
812 LOMBARD ST #4 Philadelphia, PA 19147
3 Beds
3 Baths
2,128 SqFt
Key Details
Sold Price $796,000
Property Type Townhouse
Sub Type Interior Row/Townhouse
Listing Status Sold
Purchase Type For Sale
Square Footage 2,128 sqft
Price per Sqft $374
Subdivision Washington Sq West
MLS Listing ID PAPH901406
Sold Date 08/17/20
Style Other
Bedrooms 3
Full Baths 2
Half Baths 1
HOA Fees $75/mo
HOA Y/N Y
Abv Grd Liv Area 2,128
Originating Board BRIGHT
Year Built 1970
Annual Tax Amount $9,503
Tax Year 2020
Lot Size 1,143 Sqft
Acres 0.03
Lot Dimensions 20.08 x 56.90
Property Description
VIRTUAL TOUR: https://virtual.homejab.com/HOJ/812LombardStreetPhiladelphiaPA/index.html Welcome to this contemporary design home, one of the largest in the highly desirable gated community of Lombard Mews, an oasis of quiet and prize-winning landscaping featuring virtually no street noise in this desirable bustling area of the city. This 3 Bedrooms 2.5 bath light-filled home offers a floor plan that allows you the ease of everyday living and offers the perfect flow for entertaining. The open plan kitchen features updated stainless steel appliances, Custom contemporary, solid walnut cabinetry & Carrara marble countertops. Relax in the living room that adjoins the dining area, complete with a working fireplace perfect for those cold winter nights. The large, dramatic windows provide wonderful direct natural light with a view of your private patio, a perfect place to escape after a long day. The main floor boasts solid white oak flooring and recessed lighting throughout. On the lower level is a spacious family room with free standing cabinets of Ventwood and a custom wall unit built by Philly Cabinet Maker Paul Downs. The upper level has a Master bedroom with a full limestone bath. Two additional nicely sized bedrooms and a guest bathroom complete this floor. This home has great space and is lovingly maintained with convenient access to Whole Foods, Starbucks and several great neighborhood parks, as well as the McCall School District, and is just a short walk from great local favorites; Good Karma Cafe, Nomad Pizza, Varga, and the Italian Market! There is a $75 monthly fee for the care of common areas (gardening, cleanup, maintenance of gates and interior walkways). 1 year of pre-paid parking available at Penn Hospital Parking Garage on 8 Delancy st - only 1.5 blocks away! Do not miss this lovely home, schedule an appointment today!
Location
State PA
County Philadelphia
Area 19147 (19147)
Zoning RM1
Rooms
Other Rooms Living Room, Dining Room, Primary Bedroom, Bedroom 2, Bedroom 3, Kitchen, Foyer, Laundry, Other, Storage Room, Utility Room, Primary Bathroom, Full Bath
Interior
Interior Features Bar, Recessed Lighting, Skylight(s), Upgraded Countertops, Wet/Dry Bar, Window Treatments
Hot Water Natural Gas
Heating Forced Air
Cooling Central A/C
Fireplaces Number 1
Fireplaces Type Wood
Fireplace Y
Heat Source Natural Gas
Laundry Lower Floor
Exterior
Exterior Feature Enclosed, Patio(s)
Water Access N
Accessibility None
Porch Enclosed, Patio(s)
Garage N
Building
Story 3
Sewer Public Sewer
Water Public
Architectural Style Other
Level or Stories 3
Additional Building Above Grade, Below Grade
New Construction N
Schools
School District The School District Of Philadelphia
Others
Senior Community No
Tax ID 053061835
Ownership Fee Simple
SqFt Source Assessor
Security Features Carbon Monoxide Detector(s),Smoke Detector
Special Listing Condition Standard
Read Less
Want to know what your home might be worth? Contact us for a FREE valuation!

Our team is ready to help you sell your home for the highest possible price ASAP

Bought with John S Duffy • Duffy Real Estate-Narberth
GET MORE INFORMATION






