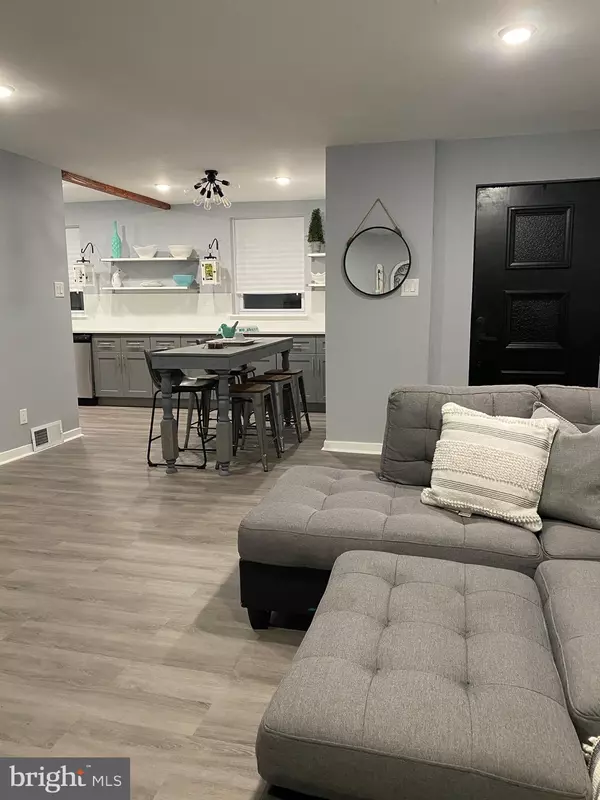$300,000
$320,000
6.3%For more information regarding the value of a property, please contact us for a free consultation.
9203 PURITAN RD Philadelphia, PA 19114
4 Beds
2 Baths
1,239 SqFt
Key Details
Sold Price $300,000
Property Type Single Family Home
Sub Type Detached
Listing Status Sold
Purchase Type For Sale
Square Footage 1,239 sqft
Price per Sqft $242
Subdivision Academy Gardens
MLS Listing ID PAPH903608
Sold Date 07/17/20
Style Farmhouse/National Folk
Bedrooms 4
Full Baths 2
HOA Y/N N
Abv Grd Liv Area 1,239
Originating Board BRIGHT
Year Built 1949
Annual Tax Amount $2,791
Tax Year 2020
Lot Size 7,847 Sqft
Acres 0.18
Lot Dimensions 59.00 x 133.00
Property Description
Welcome to this single modern farm house in the desired section of Academy Gardens. A safe community to go for walks with the family and pets. Easy access to all major highways. Minutes away from regional train for a fast commute into center city. 1st floor features open concept with waterproof flooring throughout.*Living room is spacious with a fireplace and above the fireplace there is an outlet for your TV. *Kitchen features sparkling white quartz counter top, soft close gray cabinets, open top shelves, hood vent, flat back stove, over the stove pot filler, wall knife magnet, stainless steel appliances (matching fridge will be delivered on 6/15) and a chalk board coffee/wine nook. *3 good size bedrooms. *Bathroom has ceramic tiles on floor and bathtub area, also has soap/shampoo box, new toilet and new sink. *Laundry room has hookup lines*2nd floor is the Master Penthouse Suit for you to enjoy your privacy away in your own floor with a new full bathroom and a walk in closet. *New HVAC system*New farm shutters*Side patio for sitting and relaxing. *Shared driveway with a garage. *Fenced in backyard with cemented area which is perfect to host BBQs and entertain family & friends. (Yard is large enough for you to add a pool and kids play set)
Location
State PA
County Philadelphia
Area 19114 (19114)
Zoning RSD3
Rooms
Main Level Bedrooms 4
Interior
Heating None
Cooling Central A/C
Heat Source Natural Gas
Exterior
Parking Features Garage - Side Entry
Garage Spaces 1.0
Water Access N
Accessibility 2+ Access Exits
Total Parking Spaces 1
Garage Y
Building
Story 1.5
Sewer Public Sewer
Water Public
Architectural Style Farmhouse/National Folk
Level or Stories 1.5
Additional Building Above Grade, Below Grade
New Construction N
Schools
School District The School District Of Philadelphia
Others
Senior Community No
Tax ID 572244900
Ownership Fee Simple
SqFt Source Assessor
Acceptable Financing Cash, FHA, VA, Conventional
Listing Terms Cash, FHA, VA, Conventional
Financing Cash,FHA,VA,Conventional
Special Listing Condition Standard
Read Less
Want to know what your home might be worth? Contact us for a FREE valuation!

Our team is ready to help you sell your home for the highest possible price ASAP

Bought with Christine T Cole • Re/Max One Realty
GET MORE INFORMATION






