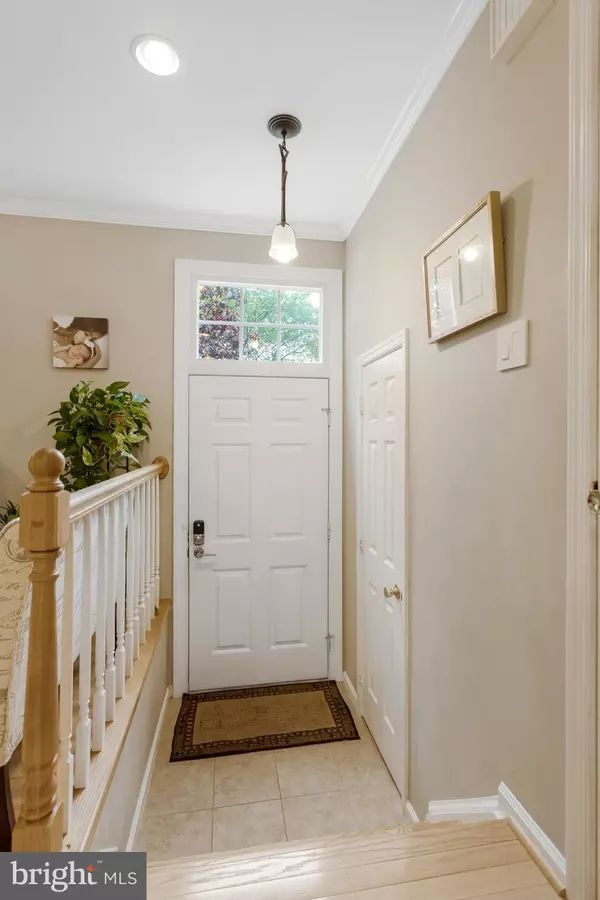$525,000
$525,000
For more information regarding the value of a property, please contact us for a free consultation.
20821 APOLLO TER Ashburn, VA 20147
4 Beds
4 Baths
1,638 SqFt
Key Details
Sold Price $525,000
Property Type Townhouse
Sub Type Interior Row/Townhouse
Listing Status Sold
Purchase Type For Sale
Square Footage 1,638 sqft
Price per Sqft $320
Subdivision Ashburn Village
MLS Listing ID VALO2028722
Sold Date 06/30/22
Style Colonial
Bedrooms 4
Full Baths 3
Half Baths 1
HOA Fees $116/mo
HOA Y/N Y
Abv Grd Liv Area 1,638
Originating Board BRIGHT
Year Built 1995
Annual Tax Amount $3,590
Tax Year 2022
Lot Size 1,742 Sqft
Acres 0.04
Property Description
Welcome to a stunning interior row townhouse in the highly sought after Ashburn Village community. This home boasts 4 bedrooms and 3.5 baths with great lighting throughout. There are 3 bedrooms upstairs with 2 bathrooms, a half bath on main level and a bedroom with it's own bathroom in the basement. It has been incredibly well-maintained and has many smart features that convey (Ring doorbell, Yale Smart Lock and Nest thermostat). The entire house has smart switches, allowing you to control all lights from your phone. Every window has new cellular shades installed in 2020, allowing you to let in light from the top or bottom of the window. To increase storage capacity, the owners put flooring in the attic to provide ample storage for the home. The home has the best front landscaping on the block with low-maintenance annual flowers that come back yearly. Instead of seeing rows of homes, this house backs to a beautiful open grass area and trees. Upgrades include: -Kitchen Appliances in 2018 -Roof in 2019 -Anderson Windows 2019 -Cellular Shades 2020 You don't want to miss out on this beautiful home!
Location
State VA
County Loudoun
Zoning PDH4
Rooms
Other Rooms Living Room, Dining Room, Primary Bedroom, Bedroom 2, Bedroom 3, Bedroom 4, Kitchen, Family Room, Bathroom 2, Bathroom 3, Primary Bathroom, Half Bath
Basement Fully Finished, Walkout Level
Interior
Interior Features Attic, Breakfast Area, Carpet, Ceiling Fan(s), Combination Kitchen/Dining, Crown Moldings, Floor Plan - Traditional, Kitchen - Gourmet, Kitchen - Table Space, Primary Bath(s), Recessed Lighting, Tub Shower, Upgraded Countertops, Wood Floors
Hot Water Natural Gas
Heating Forced Air
Cooling Central A/C
Flooring Carpet, Hardwood, Ceramic Tile
Equipment Built-In Microwave, Dishwasher, Disposal, Dryer, Exhaust Fan, Icemaker, Oven/Range - Gas, Refrigerator, Stainless Steel Appliances, Washer
Fireplace N
Appliance Built-In Microwave, Dishwasher, Disposal, Dryer, Exhaust Fan, Icemaker, Oven/Range - Gas, Refrigerator, Stainless Steel Appliances, Washer
Heat Source Natural Gas
Laundry Has Laundry, Lower Floor
Exterior
Exterior Feature Deck(s)
Fence Rear
Water Access N
Roof Type Architectural Shingle
Accessibility None
Porch Deck(s)
Garage N
Building
Lot Description Cleared, Landscaping
Story 3
Foundation Permanent
Sewer Public Sewer
Water Public
Architectural Style Colonial
Level or Stories 3
Additional Building Above Grade
New Construction N
Schools
Elementary Schools Ashburn
Middle Schools Farmwell Station
High Schools Broad Run
School District Loudoun County Public Schools
Others
Senior Community No
Tax ID 085105439000
Ownership Fee Simple
SqFt Source Estimated
Special Listing Condition Standard
Read Less
Want to know what your home might be worth? Contact us for a FREE valuation!

Our team is ready to help you sell your home for the highest possible price ASAP

Bought with Cristina Orozco • Pearson Smith Realty, LLC
GET MORE INFORMATION






