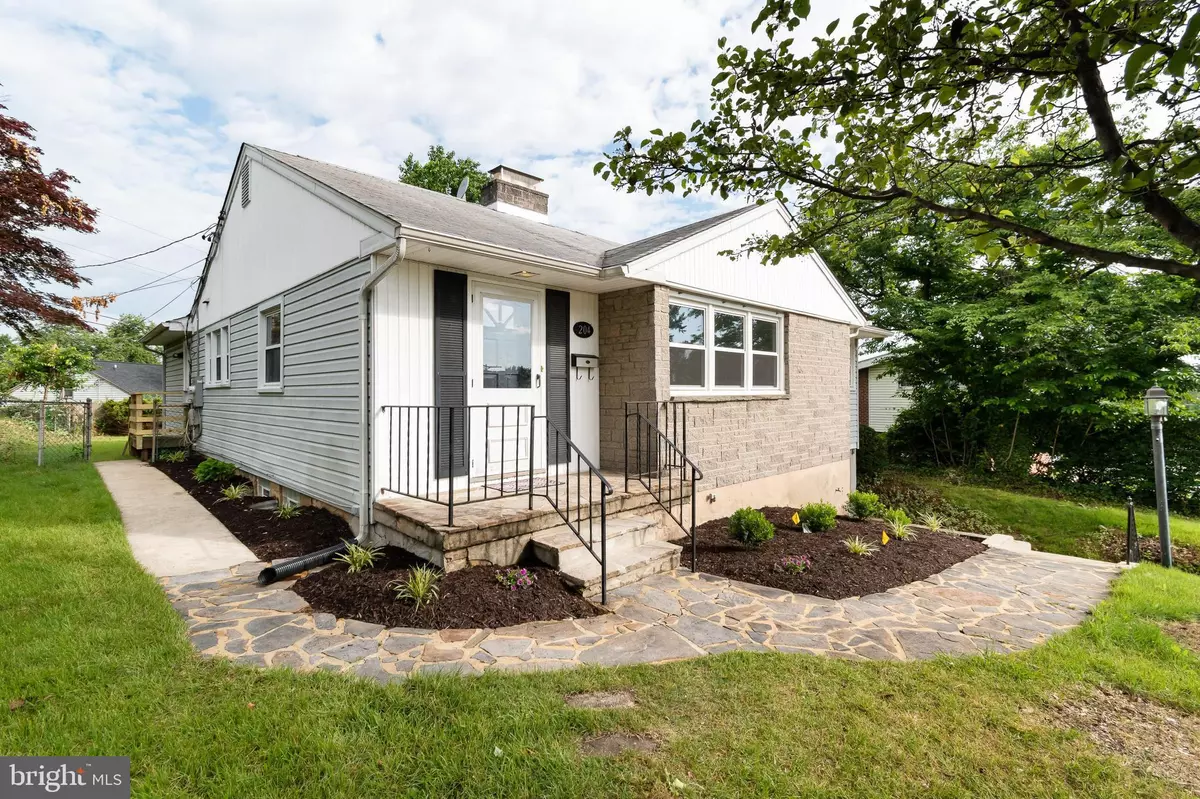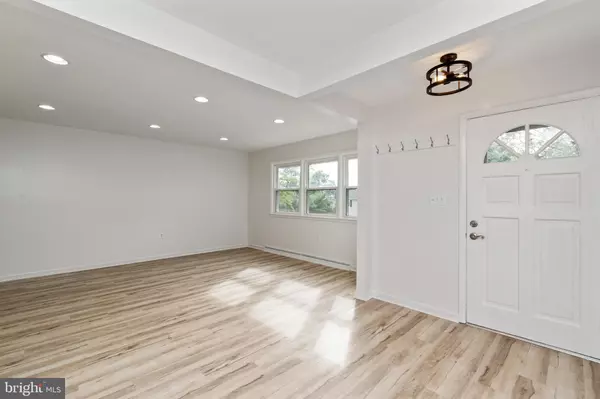$384,900
$379,900
1.3%For more information regarding the value of a property, please contact us for a free consultation.
204 MANSION RD Linthicum Heights, MD 21090
3 Beds
2 Baths
1,362 SqFt
Key Details
Sold Price $384,900
Property Type Single Family Home
Sub Type Detached
Listing Status Sold
Purchase Type For Sale
Square Footage 1,362 sqft
Price per Sqft $282
Subdivision Hillside Acres
MLS Listing ID MDAA2036130
Sold Date 08/12/22
Style Ranch/Rambler
Bedrooms 3
Full Baths 1
Half Baths 1
HOA Y/N N
Abv Grd Liv Area 1,362
Originating Board BRIGHT
Year Built 1955
Annual Tax Amount $2,818
Tax Year 2022
Lot Size 9,000 Sqft
Acres 0.21
Property Description
Beautifully renovated 3 bedrooms, 1.5 bathrooms, living room, dining room, family room, finished basement with a large second family room, nice size deck and a fenced in yard. Brand new HVAC, hot water heater, electric panel, hardwood flooring, doors, etc. The layout on this home is one of the best I've ever seen, it has an open concept with very large family rooms. Priced to sell quickly.
Location
State MD
County Anne Arundel
Zoning R5
Rooms
Other Rooms Living Room, Dining Room, Bedroom 2, Bedroom 3, Kitchen, Family Room, Den, Bedroom 1, Recreation Room
Basement Fully Finished
Main Level Bedrooms 3
Interior
Interior Features Attic, Built-Ins, Carpet, Ceiling Fan(s), Formal/Separate Dining Room, Kitchen - Galley
Hot Water Natural Gas
Heating Forced Air
Cooling Central A/C
Flooring Carpet, Ceramic Tile
Fireplaces Number 1
Fireplaces Type Brick
Equipment Dishwasher, Disposal, Dryer, Water Heater
Fireplace Y
Window Features Insulated
Appliance Dishwasher, Disposal, Dryer, Water Heater
Heat Source Natural Gas
Laundry Basement
Exterior
Exterior Feature Deck(s)
Parking Features Garage - Front Entry, Built In
Garage Spaces 1.0
Fence Chain Link
Water Access N
View Street, Trees/Woods
Roof Type Asphalt
Street Surface Paved
Accessibility None
Porch Deck(s)
Road Frontage City/County
Attached Garage 1
Total Parking Spaces 1
Garage Y
Building
Story 1
Foundation Concrete Perimeter
Sewer Public Sewer
Water Public
Architectural Style Ranch/Rambler
Level or Stories 1
Additional Building Above Grade, Below Grade
Structure Type Dry Wall
New Construction N
Schools
School District Anne Arundel County Public Schools
Others
Senior Community No
Tax ID 020541016201100
Ownership Fee Simple
SqFt Source Assessor
Special Listing Condition Standard
Read Less
Want to know what your home might be worth? Contact us for a FREE valuation!

Our team is ready to help you sell your home for the highest possible price ASAP

Bought with Stephen Wolff • Berkshire Hathaway HomeServices PenFed Realty
GET MORE INFORMATION






