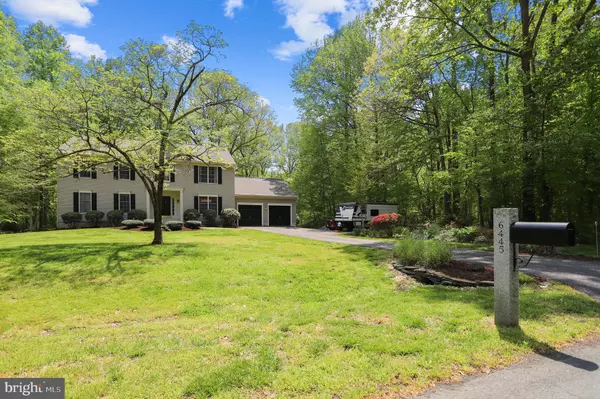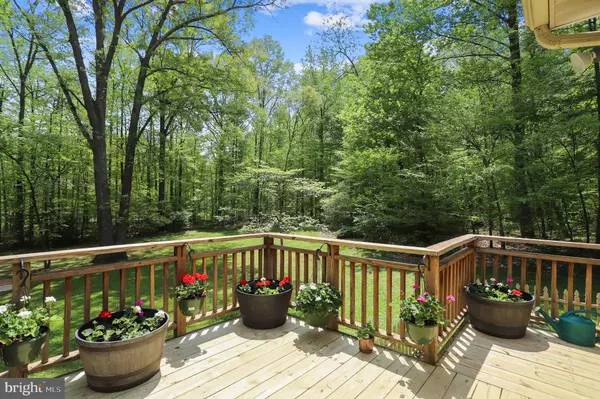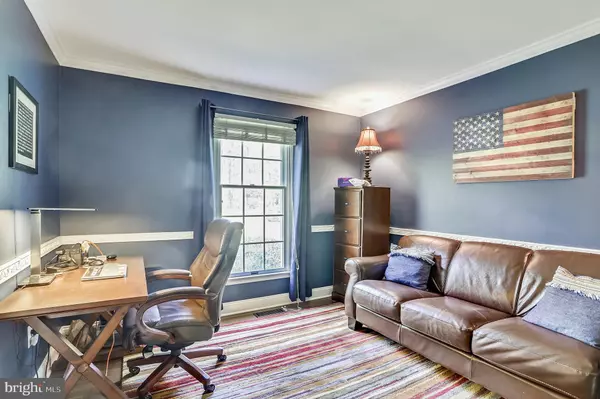$790,000
$750,000
5.3%For more information regarding the value of a property, please contact us for a free consultation.
6445 MEADOWLARK DR Dunkirk, MD 20754
5 Beds
5 Baths
4,548 SqFt
Key Details
Sold Price $790,000
Property Type Single Family Home
Sub Type Detached
Listing Status Sold
Purchase Type For Sale
Square Footage 4,548 sqft
Price per Sqft $173
Subdivision Tall Oaks
MLS Listing ID MDAA2031434
Sold Date 06/24/22
Style Colonial
Bedrooms 5
Full Baths 4
Half Baths 1
HOA Fees $12/ann
HOA Y/N Y
Abv Grd Liv Area 3,148
Originating Board BRIGHT
Year Built 1992
Annual Tax Amount $6,022
Tax Year 2022
Lot Size 1.450 Acres
Acres 1.45
Property Description
This gorgeous colonial offers over 4000 square feet of finished living space on a 1.45 acre lot that provides privacy and backs to trees. The main level offers many desirable features such as an at home office, hardwood flooring, owners bedroom with en suite bathroom, formal dining and a family room with a gas fireplace and cathedral ceilings. The updated kitchen features stainless steel appliances, gas cook top, granite counter tops, backsplash and large island. On the upper level you will be greeted by a roomy loft space that could serve multiple purposes. There are 4 additional bedrooms, one that could be considered an additional master with an en suite bathroom. Both upper level baths have been updated and the fourth bedroom is currently being utilized a fabulous dressing room.
The lower level is walk out level, oversized and can be used as a rec room or secondary living room. It also has a gas fireplace. There is a ton of storage and additional room that has been turned into an at home gym space. The lot is 1.45 acres, is mostly level and backs to trees. There is a new concrete pad located off the sliders in the basement, a deck off the kitchen, and a fire pit to enjoy your privacy on chilly nights. Don't forget the oversized 2 car garage and multi car driveway. All this in the sought after Tall Oaks Community.
Location
State MD
County Anne Arundel
Zoning RA
Rooms
Basement Shelving, Sump Pump, Walkout Level, Fully Finished
Main Level Bedrooms 1
Interior
Interior Features Breakfast Area, Carpet, Ceiling Fan(s), Crown Moldings, Family Room Off Kitchen, Floor Plan - Open, Formal/Separate Dining Room, Kitchen - Island, Kitchen - Table Space, Primary Bath(s), Sprinkler System, Walk-in Closet(s), Water Treat System, Wood Floors
Hot Water Electric
Heating Forced Air, Heat Pump(s)
Cooling Ceiling Fan(s), Heat Pump(s), Zoned
Fireplaces Number 2
Fireplaces Type Gas/Propane
Equipment Built-In Microwave, Cooktop, Dishwasher, Disposal, Dryer - Front Loading, Exhaust Fan, Microwave, Oven - Wall, Refrigerator, Stainless Steel Appliances, Washer - Front Loading, Water Conditioner - Owned, Water Heater
Fireplace Y
Appliance Built-In Microwave, Cooktop, Dishwasher, Disposal, Dryer - Front Loading, Exhaust Fan, Microwave, Oven - Wall, Refrigerator, Stainless Steel Appliances, Washer - Front Loading, Water Conditioner - Owned, Water Heater
Heat Source Electric
Exterior
Parking Features Garage - Front Entry
Garage Spaces 5.0
Amenities Available Common Grounds
Water Access N
View Trees/Woods
Accessibility None
Attached Garage 2
Total Parking Spaces 5
Garage Y
Building
Story 3
Foundation Slab
Sewer Private Septic Tank
Water Well
Architectural Style Colonial
Level or Stories 3
Additional Building Above Grade, Below Grade
New Construction N
Schools
Elementary Schools Traceys
Middle Schools Southern
High Schools Southern
School District Anne Arundel County Public Schools
Others
HOA Fee Include Common Area Maintenance,Insurance
Senior Community No
Tax ID 020873590036325
Ownership Fee Simple
SqFt Source Estimated
Acceptable Financing Cash, Conventional, FHA, VA
Listing Terms Cash, Conventional, FHA, VA
Financing Cash,Conventional,FHA,VA
Special Listing Condition Standard
Read Less
Want to know what your home might be worth? Contact us for a FREE valuation!

Our team is ready to help you sell your home for the highest possible price ASAP

Bought with Bill Franklin • Long & Foster Real Estate, Inc.
GET MORE INFORMATION






