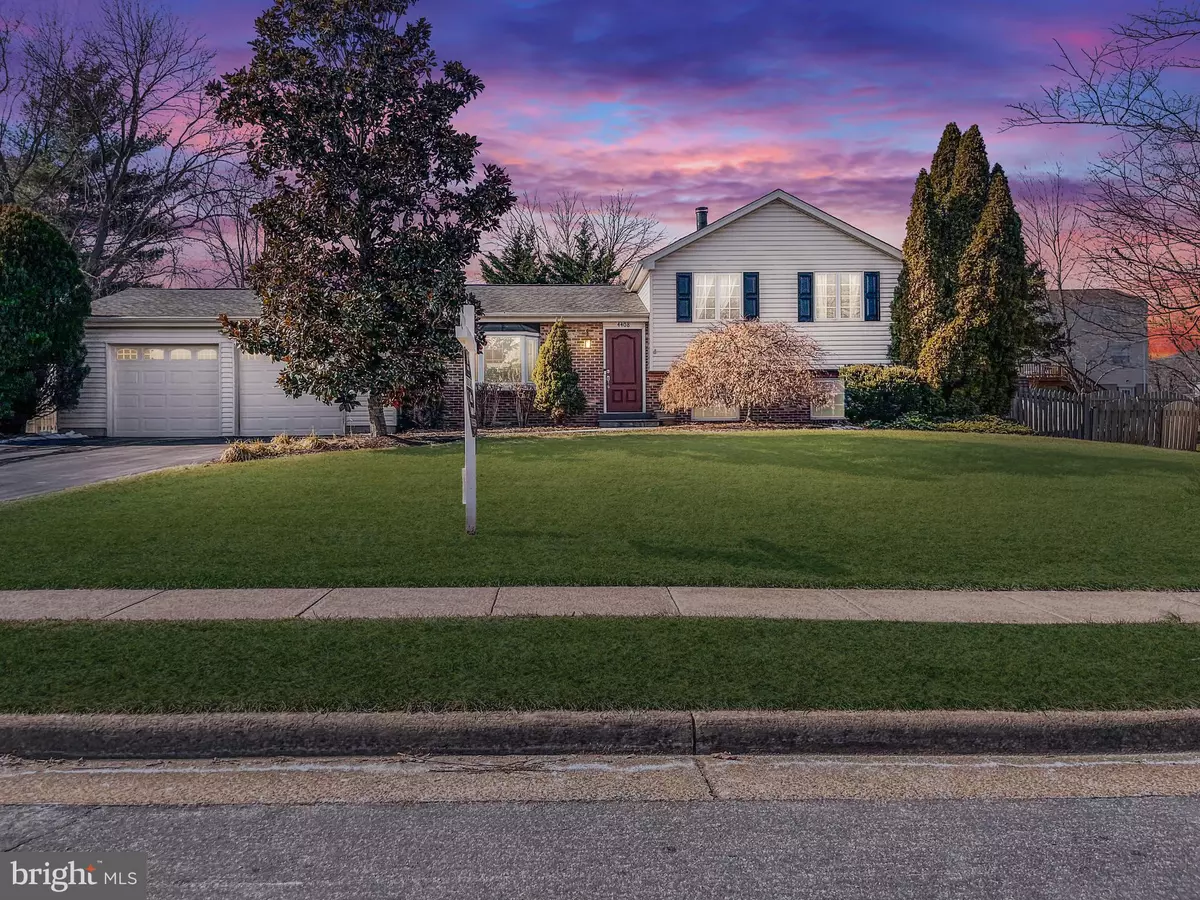$660,000
$624,900
5.6%For more information regarding the value of a property, please contact us for a free consultation.
4408 CUB RUN RD Chantilly, VA 20151
3 Beds
3 Baths
1,466 SqFt
Key Details
Sold Price $660,000
Property Type Single Family Home
Sub Type Detached
Listing Status Sold
Purchase Type For Sale
Square Footage 1,466 sqft
Price per Sqft $450
Subdivision Pleasant Valley
MLS Listing ID VAFX2048186
Sold Date 03/25/22
Style Split Level
Bedrooms 3
Full Baths 2
Half Baths 1
HOA Y/N N
Abv Grd Liv Area 991
Originating Board BRIGHT
Year Built 1986
Annual Tax Amount $5,291
Tax Year 2021
Lot Size 0.258 Acres
Acres 0.26
Property Description
This beautiful 3 bedroom, 2 full & 1 half bath home is move-in ready with numerous upgrades! The remodeled kitchen (2005) boasts stainless steel appliances - New stove 2022 & Newer Refrigerator & Dishwasher. The main level is open light and airy with hardwood floors and an elegant living area with separate dining area. Upstairs, find the primary bedroom offering an en suite bath with custom tiled walk-in shower stall, new medicine cabinet, vanity and light. Two additional bedrooms with shared hall bath. Bathrooms remodeled 2005. Carpets upstairs were replaced in 2016. The lower level, finished walk out basement, is your retreat from a long day. Cozy up next to the wood stove with friends, or convert to a home office space. Hot water heater replaced 2018, Washer and dryer 2017. New Hvac, carrier furnace and condensing unit and New Heat pump 2019. The outdoor living space is an entertainer's delight! The screened porch and patio were installed 2019, TV and fireplace on porch convey. Fire pit conveys. Additional details, Siding, windows and doors replaced 2008, Roof front was replaced in 2015, rear roof 2019. Oversized 2 car garage, Oversized shed, 1 year old front walkway pavers, Insulated crawl space heated and cooled, patio wood is wrapped with Trex decking material, 220 line is installed for Tesla. This home has it all!
Location
State VA
County Fairfax
Zoning 030
Rooms
Basement Fully Finished
Interior
Interior Features Ceiling Fan(s)
Hot Water Electric
Heating Heat Pump(s)
Cooling Central A/C
Fireplaces Number 1
Equipment Built-In Microwave, Dryer, Washer, Dishwasher, Disposal, Humidifier, Refrigerator, Icemaker, Stove
Fireplace Y
Appliance Built-In Microwave, Dryer, Washer, Dishwasher, Disposal, Humidifier, Refrigerator, Icemaker, Stove
Heat Source Electric
Exterior
Exterior Feature Patio(s), Screened
Parking Features Garage - Front Entry, Garage Door Opener
Garage Spaces 2.0
Water Access N
Accessibility None
Porch Patio(s), Screened
Attached Garage 2
Total Parking Spaces 2
Garage Y
Building
Story 3
Foundation Concrete Perimeter, Crawl Space
Sewer Public Sewer
Water Public
Architectural Style Split Level
Level or Stories 3
Additional Building Above Grade, Below Grade
New Construction N
Schools
School District Fairfax County Public Schools
Others
Senior Community No
Tax ID 0334 02 0352
Ownership Fee Simple
SqFt Source Assessor
Special Listing Condition Standard
Read Less
Want to know what your home might be worth? Contact us for a FREE valuation!

Our team is ready to help you sell your home for the highest possible price ASAP

Bought with Francis K Kenney • Keller Williams Realty
GET MORE INFORMATION






