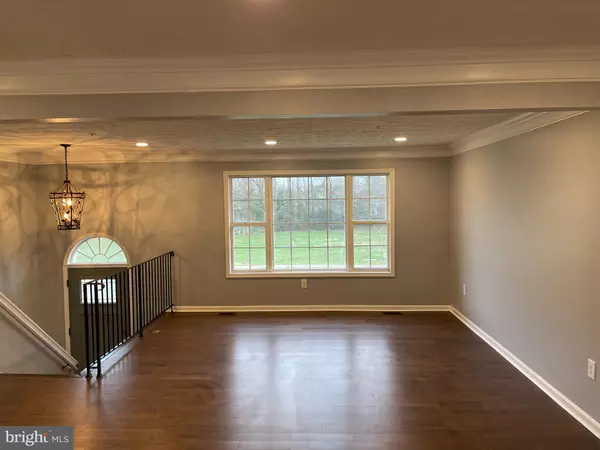$445,000
$425,000
4.7%For more information regarding the value of a property, please contact us for a free consultation.
7604 MEZMER LN Clinton, MD 20735
4 Beds
3 Baths
1,290 SqFt
Key Details
Sold Price $445,000
Property Type Single Family Home
Sub Type Detached
Listing Status Sold
Purchase Type For Sale
Square Footage 1,290 sqft
Price per Sqft $344
Subdivision Spring Acres
MLS Listing ID MDPG2036464
Sold Date 04/27/22
Style Split Foyer
Bedrooms 4
Full Baths 3
HOA Y/N N
Abv Grd Liv Area 1,290
Originating Board BRIGHT
Year Built 1998
Annual Tax Amount $5,472
Tax Year 2021
Lot Size 0.461 Acres
Acres 0.46
Property Description
Beautiful Split Foyer home With Open Floor Plan!! 4 Bedrooms and 3 Full Baths, Hardwood Floor on The Main Level and Porcelain Tiles in The Basement. Recess Lights throughout the Living Room, Dining and Kitchen Area. The Updated Kitchen has a Large Island, Stainless Steel Appliances and Granite Countertops, The Dining area leads to a Large Deck for Relaxing and Entertaining. Must See!!
Location
State MD
County Prince Georges
Zoning RR
Rooms
Basement Daylight, Full, Connecting Stairway, Garage Access
Main Level Bedrooms 3
Interior
Hot Water Electric
Heating Heat Pump(s)
Cooling Central A/C
Fireplaces Number 1
Fireplace Y
Heat Source Electric
Exterior
Parking Features Garage - Front Entry
Garage Spaces 1.0
Water Access N
Accessibility 32\"+ wide Doors, None
Attached Garage 1
Total Parking Spaces 1
Garage Y
Building
Story 2
Foundation Brick/Mortar
Sewer Public Sewer
Water Public
Architectural Style Split Foyer
Level or Stories 2
Additional Building Above Grade, Below Grade
New Construction N
Schools
School District Prince George'S County Public Schools
Others
Pets Allowed Y
Senior Community No
Tax ID 17092857647
Ownership Fee Simple
SqFt Source Assessor
Special Listing Condition Standard
Pets Allowed No Pet Restrictions
Read Less
Want to know what your home might be worth? Contact us for a FREE valuation!

Our team is ready to help you sell your home for the highest possible price ASAP

Bought with Tony F Butler • RE/MAX Allegiance
GET MORE INFORMATION






