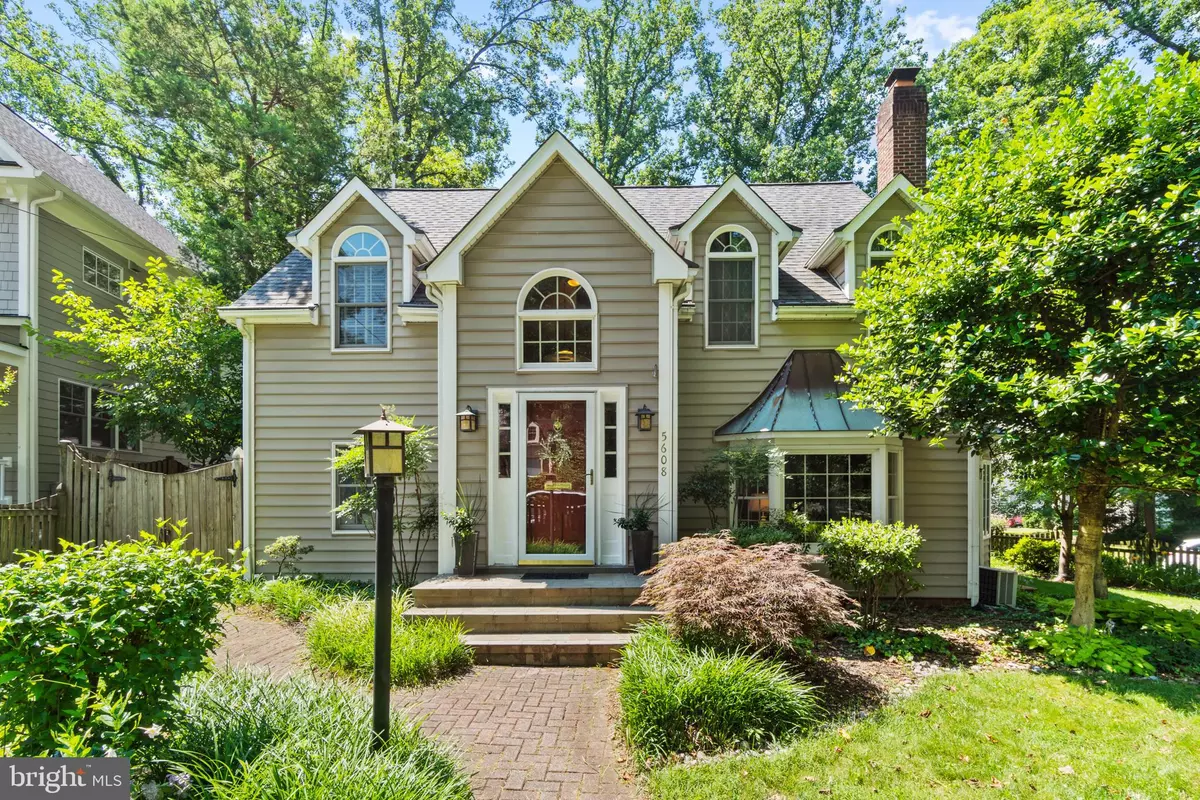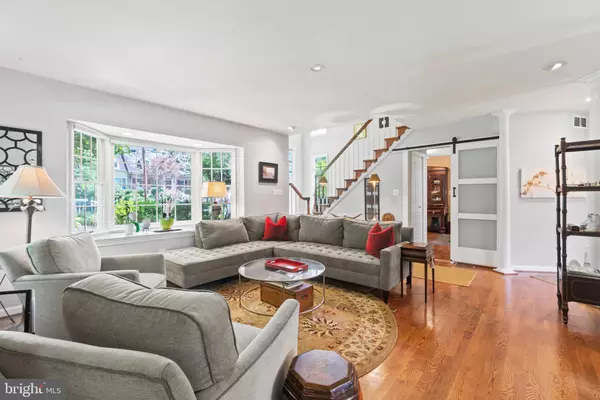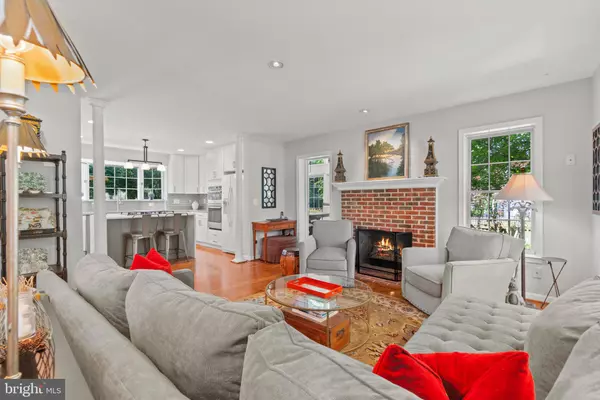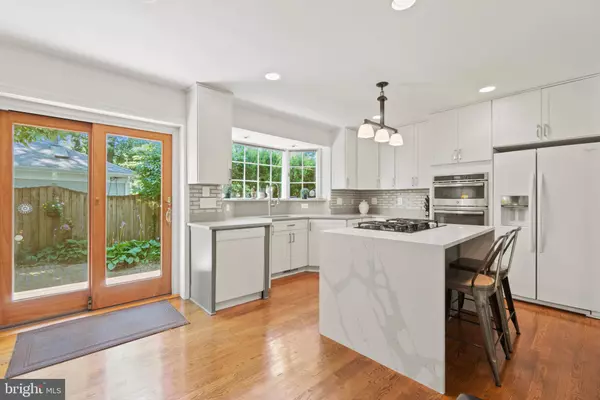$1,280,000
$1,299,000
1.5%For more information regarding the value of a property, please contact us for a free consultation.
5608 SONOMA RD Bethesda, MD 20817
4 Beds
3 Baths
2,017 SqFt
Key Details
Sold Price $1,280,000
Property Type Single Family Home
Sub Type Detached
Listing Status Sold
Purchase Type For Sale
Square Footage 2,017 sqft
Price per Sqft $634
Subdivision Sonoma
MLS Listing ID MDMC2061266
Sold Date 09/26/22
Style Colonial
Bedrooms 4
Full Baths 3
HOA Y/N N
Abv Grd Liv Area 2,017
Originating Board BRIGHT
Year Built 1936
Annual Tax Amount $9,443
Tax Year 2021
Lot Size 5,920 Sqft
Acres 0.14
Property Description
Limited opportunity to own on one of Bethesda's most coveted, tree-lined streets. This stunningly remodeled home checks all the boxes. Enter the dramatic double story foyer right into the open layout. Centered in the home is the renovated kitchen complete with quartz countertops, new appliances, and new cabinets. The gorgeous sunroom doubles as a large dining room, the perfect place to empress guests with natural light and high ceilings. The family room is open to the kitchen and leads into the separate tv den. Enjoy a main floor office or spare bedroom on the main level with en suite full bathroom which has been added and designed by the current owner. Upstairs, enjoy soaring vaulted ceilings in the primary suite featuring a five piece bath and two large closets. Across the hall are two additional bedrooms and a full bathroom. The large attic leaves room for upward expansion if needed. The serene landscaping and fenced yard are completely picturesque. The large shed in the back alongside the long driveway can be used as an art studio or storage. No stone has been left unturned! The current owner has also replaced the roof, hot water heater (now tankless), encapsulated the crawl space (sorry, no basement), furnace and AC. Don't miss the opportunity!
Location
State MD
County Montgomery
Zoning R60
Rooms
Main Level Bedrooms 1
Interior
Interior Features Floor Plan - Traditional, Recessed Lighting, Walk-in Closet(s), Wood Floors, Stall Shower, Primary Bath(s), Family Room Off Kitchen
Hot Water Natural Gas
Heating Forced Air
Cooling Central A/C
Fireplaces Number 1
Fireplace Y
Heat Source Natural Gas
Exterior
Garage Spaces 4.0
Water Access N
Accessibility Other
Total Parking Spaces 4
Garage N
Building
Story 2
Foundation Crawl Space
Sewer Public Sewer
Water Public
Architectural Style Colonial
Level or Stories 2
Additional Building Above Grade, Below Grade
New Construction N
Schools
School District Montgomery County Public Schools
Others
Senior Community No
Tax ID 160700533681
Ownership Fee Simple
SqFt Source Assessor
Special Listing Condition Standard
Read Less
Want to know what your home might be worth? Contact us for a FREE valuation!

Our team is ready to help you sell your home for the highest possible price ASAP

Bought with Deborah Gerald • GO BRENT, INC.
GET MORE INFORMATION






