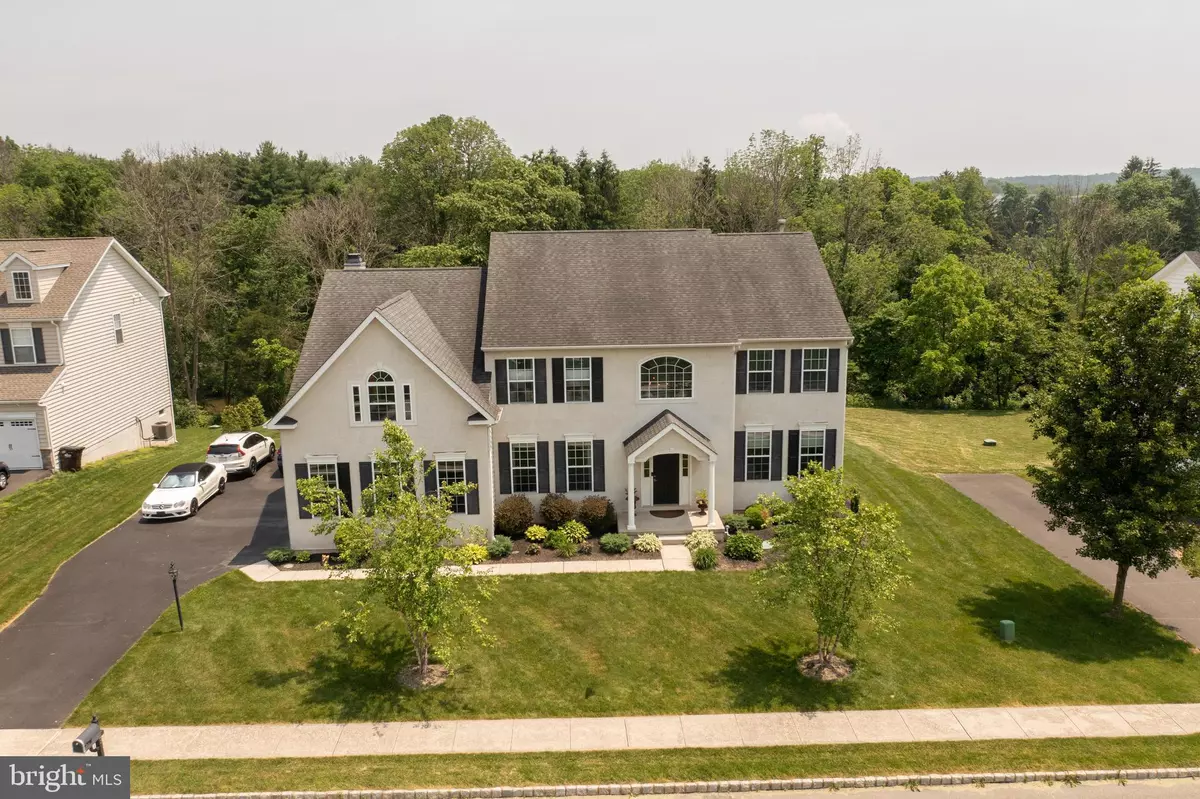$635,000
$632,000
0.5%For more information regarding the value of a property, please contact us for a free consultation.
29 LEAF CREEK CT Douglassville, PA 19518
4 Beds
4 Baths
4,617 SqFt
Key Details
Sold Price $635,000
Property Type Single Family Home
Sub Type Detached
Listing Status Sold
Purchase Type For Sale
Square Footage 4,617 sqft
Price per Sqft $137
Subdivision Pondview
MLS Listing ID PABK2016528
Sold Date 08/10/22
Style Colonial
Bedrooms 4
Full Baths 3
Half Baths 1
HOA Y/N N
Abv Grd Liv Area 4,617
Originating Board BRIGHT
Year Built 2007
Annual Tax Amount $10,923
Tax Year 2022
Lot Size 0.310 Acres
Acres 0.31
Lot Dimensions 0.00 x 0.00
Property Description
Elegance and functionality are perfectly blended in this stunning colonial, designed to meet the needs of both family and work. Pondview Estates is the quiet neighborhood with amazing accessibility for which youve been searching. The lovely backyard features tiered patios and overlooks a private woods and pond. Enter the stunning open foyer onto beautiful oak hardwood floors that flow throughout the main level, notice the closets on both sides of the front door, the grand staircase and gorgeous center hall lighting. The open and flowing first floor boasts a cooks dream kitchen gorgeous granite on a custom island, pot drawers and hidden appliance shelf, updated stainless appliances, 5 burner gas stove, tons of cupboard and customized space, no detail was overlooked. The open and spacious design is ideal for gathering the family or hosting friends. The kitchen and eating area flow into the inviting family room with wood burning fireplace, built in speakers and a wall of windows overlooking the backyard. The expansive dining room is perfect for hosting holiday meals and flows into a lovely living room. The main level large laundry room is accessed off the kitchen and 3 car garage entrance. Upstairs you will step onto the Koa hardwood floors that lead you down the unusually wide hallway to the stunning and expansive master suite with tray ceiling and a second office/sitting room; explore the voluminous closet with built in shelving. The expansive master bathroom boasts a Jacuzzi tub, double vanity and shower. The large junior suite features a private bathroom and is ideal for either a mother-in-law or guests. The 2 remaining bedrooms share a 3rd bath on the upper floor and are tremendously spacious. The 3 car side entry garage is well appointed with storage and is beautifully painted. The partially finished full basement offers plenty of space for customizing. This house meets the needs of todays work at home jobs while affording space for everyone. This is a must see, close to everything including shopping and highways. Great schools. This one wont last long!
Location
State PA
County Berks
Area Amity Twp (10224)
Zoning RESIDENTIAL
Rooms
Other Rooms Living Room, Dining Room, Primary Bedroom, Bedroom 2, Bedroom 3, Bedroom 4, Kitchen, Family Room, Foyer, Laundry, Office
Basement Full
Interior
Interior Features Butlers Pantry, Combination Kitchen/Dining, Family Room Off Kitchen, Formal/Separate Dining Room, Kitchen - Gourmet, Soaking Tub, Upgraded Countertops, Walk-in Closet(s), Wood Floors
Hot Water Propane
Heating Forced Air
Cooling Central A/C
Flooring Hardwood
Fireplaces Number 1
Equipment Built-In Microwave, Dishwasher, Refrigerator
Furnishings No
Fireplace Y
Window Features Bay/Bow,Energy Efficient
Appliance Built-In Microwave, Dishwasher, Refrigerator
Heat Source Natural Gas
Laundry Main Floor
Exterior
Parking Features Garage - Side Entry, Additional Storage Area, Oversized, Inside Access
Garage Spaces 9.0
Water Access N
Roof Type Shingle
Accessibility None
Attached Garage 3
Total Parking Spaces 9
Garage Y
Building
Story 2
Foundation Concrete Perimeter
Sewer Public Septic
Water Public
Architectural Style Colonial
Level or Stories 2
Additional Building Above Grade, Below Grade
Structure Type High,Cathedral Ceilings
New Construction N
Schools
Elementary Schools Amity
Middle Schools Daniel Boone Area
High Schools Daniel Boone Area
School District Daniel Boone Area
Others
Pets Allowed Y
Senior Community No
Tax ID 24-5365-15-62-3696
Ownership Fee Simple
SqFt Source Assessor
Acceptable Financing Cash, Conventional
Listing Terms Cash, Conventional
Financing Cash,Conventional
Special Listing Condition Standard
Pets Allowed No Pet Restrictions
Read Less
Want to know what your home might be worth? Contact us for a FREE valuation!

Our team is ready to help you sell your home for the highest possible price ASAP

Bought with Thomas Toole III • RE/MAX Main Line-West Chester
GET MORE INFORMATION






