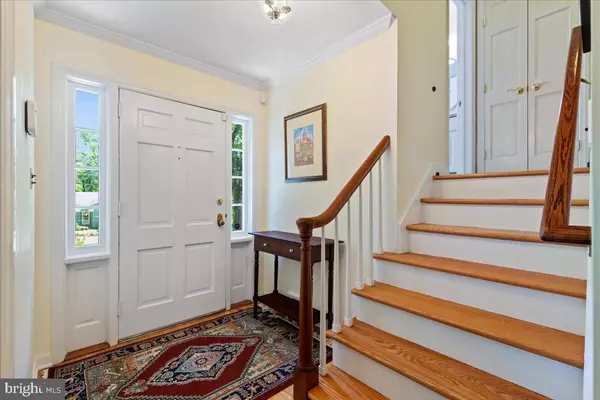$924,577
$849,900
8.8%For more information regarding the value of a property, please contact us for a free consultation.
60 WOODLAND DR Princeton, NJ 08540
3 Beds
3 Baths
2,424 SqFt
Key Details
Sold Price $924,577
Property Type Single Family Home
Sub Type Detached
Listing Status Sold
Purchase Type For Sale
Square Footage 2,424 sqft
Price per Sqft $381
Subdivision Not On List
MLS Listing ID NJME2017838
Sold Date 08/15/22
Style Traditional,Split Level
Bedrooms 3
Full Baths 2
Half Baths 1
HOA Y/N N
Abv Grd Liv Area 2,424
Originating Board BRIGHT
Year Built 1952
Annual Tax Amount $13,307
Tax Year 2021
Lot Size 0.700 Acres
Acres 0.7
Lot Dimensions 0.00 x 0.00
Property Description
Sunny, oversized rooms welcome you when you enter this well-maintained home, just a short hop from downtown. Lots of space for you to spread out from the casual family room in the lower level, with its stone flooring and access to the garage, to the gracious living room with built-in bookcases flanking the large picture window to the front of the home, fire place and access to the dining room and screened porch beyond. Think of the time you could spend in this room relaxing and enjoying the splendid views of the yard. The kitchen is updated and has stainless steel appliances. The second level is home to the primary bedroom suite with its ensuite bath with a large stall shower. The second bedroom is on this level along with an updated hall bath. The third bedroom is that the top of the house and shares the hall bath. The attached two car garage has an extra storage area, which could be converted to a studio or club house as it has its own private entry. The large rear yard invites exploration with established plantings which add interest. The property includes two lots: #7(front) and #19 (rear) for a total of .7 acres. The wooded rear lot has utility easements. Newer roof, washer, dryer, fridge and dishwasher, chimney liners and caps are just some of the updates!
Location
State NJ
County Mercer
Area Princeton (21114)
Zoning R5
Direction Southeast
Rooms
Other Rooms Living Room, Dining Room, Primary Bedroom, Bedroom 2, Bedroom 3, Kitchen, Family Room, Laundry, Attic
Interior
Hot Water Electric
Heating Forced Air, Baseboard - Hot Water
Cooling Central A/C
Flooring Wood, Vinyl, Tile/Brick
Fireplaces Number 1
Fireplaces Type Brick
Fireplace Y
Heat Source Natural Gas
Laundry Lower Floor
Exterior
Exterior Feature Porch(es)
Parking Features Inside Access, Garage Door Opener
Garage Spaces 2.0
Water Access N
Roof Type Pitched,Shingle
Accessibility None
Porch Porch(es)
Attached Garage 2
Total Parking Spaces 2
Garage Y
Building
Lot Description Sloping, Trees/Wooded, Rear Yard
Story 4
Foundation Concrete Perimeter
Sewer Public Sewer
Water Public
Architectural Style Traditional, Split Level
Level or Stories 4
Additional Building Above Grade, Below Grade
New Construction N
Schools
Elementary Schools Community Park E.S.
Middle Schools Princeton
High Schools Princeton H.S.
School District Princeton Regional Schools
Others
Senior Community No
Tax ID 14-05401-00007,14-05401-00019
Ownership Fee Simple
SqFt Source Estimated
Acceptable Financing Conventional
Listing Terms Conventional
Financing Conventional
Special Listing Condition Standard
Read Less
Want to know what your home might be worth? Contact us for a FREE valuation!

Our team is ready to help you sell your home for the highest possible price ASAP

Bought with Barbara J Mosquera • Weichert Realtors - Princeton
GET MORE INFORMATION






