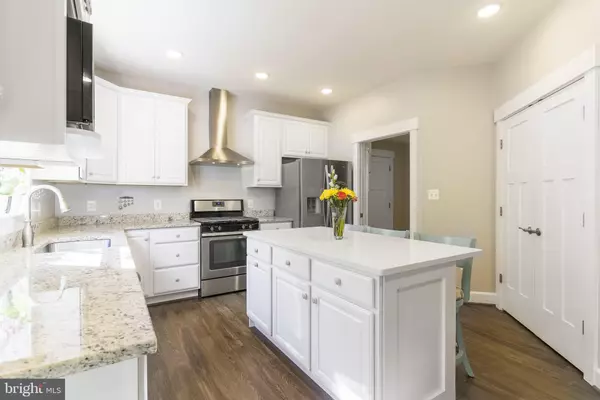$625,000
$615,000
1.6%For more information regarding the value of a property, please contact us for a free consultation.
40 BOXWOOD DR Fredericksburg, VA 22406
4 Beds
3 Baths
2,936 SqFt
Key Details
Sold Price $625,000
Property Type Single Family Home
Sub Type Detached
Listing Status Sold
Purchase Type For Sale
Square Footage 2,936 sqft
Price per Sqft $212
Subdivision Stafford Estates
MLS Listing ID VAST2011670
Sold Date 07/18/22
Style Colonial
Bedrooms 4
Full Baths 2
Half Baths 1
HOA Fees $30/mo
HOA Y/N Y
Abv Grd Liv Area 2,136
Originating Board BRIGHT
Year Built 2018
Annual Tax Amount $3,536
Tax Year 2021
Lot Size 3.088 Acres
Acres 3.09
Property Description
This gorgeous, light-filled custom home is situated on three private acres of land! Enjoy peace and quiet in a friendly neighborhood convenient to amenities, Quantico Marine Base, Historic Fredericksburg, Mary Washington Hospital and Mary Washington University. This spacious home boasts craftsman touches throughout, four bedrooms, a dream kitchen and a large three-season porch overlooking the park-like backyard. A long paved driveway leads up to an impressive stacked stone front elevation and a large front porch with gorgeous Craftsman-style columns. Inside the light-filled home you will enjoy large, energy-efficient, easy-to-clean windows and highly durable and easy-to-care-for Luxury Vinyl Plank flooring throughout the main level. The bright kitchen features granite countertops with quartz on the island, stainless steel Whirlpool appliances, Kraft Maid cabinets with soft-close drawers and doors, a large pantry and a coffee bar. There is a space for a table allowing plenty of space for casual dining and entertaining. You can also easily take meals outdoors to the 14 X 20 Three Season Porch. Enjoy relaxing and watching nature while being protected from the elements! Adjacent to the kitchen is a mudroom with garage access and pocket doors to close it off when you have guests. The kitchen opens up to the family room making this a great place for gatherings. The stacked stone gas fireplace with mantel provides a gorgeous accent to this room and the ceiling fan helps to regulate the temperature. The main level is rounded out with a formal dining room with board and batten wall trim and a living/flex room! All the bedrooms are located on the upper level of your home providing a private space to retreat to at the end of the day. The primary bedroom suite has two walk-in closets and the en suite bath is luxurious with tile floors, dual vanity with granite countertops, soaking tub, separate frameless glass shower with tiled walls and a linen closet. Three other bedrooms have generous closets and share a hall bathroom.
The laundry room is conveniently located on the upper level as well. On the lower level is a rec room with walkout to the backyard from the sliding door. The unfinished area will provide plenty of room for storage and houses the tankless water heater, HVAC, and whole-house water filter. There is also an exit well and rough in for a bathroom in the unfinished area. In the backyard is a 10 X 12 Shed for storage and tons of mature trees to provide privacy! A two-car side load garage is large enough to bring your workbench.
At only four years old, this home is well-maintained, energy-efficient, and ready for its new owners.
Location
State VA
County Stafford
Zoning A1
Rooms
Other Rooms Living Room, Dining Room, Primary Bedroom, Bedroom 2, Bedroom 3, Bedroom 4, Kitchen, Family Room, Recreation Room, Bathroom 2, Primary Bathroom
Basement Outside Entrance, Rear Entrance, Daylight, Full, Partially Finished, Rough Bath Plumb, Walkout Level, Windows
Interior
Interior Features Primary Bath(s), Chair Railings, Floor Plan - Open, Carpet, Ceiling Fan(s), Family Room Off Kitchen, Formal/Separate Dining Room, Kitchen - Eat-In, Kitchen - Island, Kitchen - Table Space, Pantry, Recessed Lighting, Soaking Tub, Walk-in Closet(s)
Hot Water Bottled Gas, Tankless
Heating Forced Air, Heat Pump(s)
Cooling Central A/C
Fireplaces Number 1
Fireplaces Type Gas/Propane, Mantel(s)
Equipment Washer/Dryer Hookups Only, Dishwasher, Disposal, Icemaker, Range Hood, Refrigerator, Water Heater - Tankless, Oven/Range - Gas, Stainless Steel Appliances, Water Heater
Fireplace Y
Appliance Washer/Dryer Hookups Only, Dishwasher, Disposal, Icemaker, Range Hood, Refrigerator, Water Heater - Tankless, Oven/Range - Gas, Stainless Steel Appliances, Water Heater
Heat Source Electric
Exterior
Exterior Feature Porch(es), Deck(s), Screened
Parking Features Garage Door Opener, Garage - Side Entry, Inside Access
Garage Spaces 2.0
Water Access N
View Trees/Woods
Roof Type Asphalt
Accessibility None
Porch Porch(es), Deck(s), Screened
Attached Garage 2
Total Parking Spaces 2
Garage Y
Building
Lot Description Backs to Trees
Story 3
Foundation Concrete Perimeter
Sewer Septic = # of BR
Water Well
Architectural Style Colonial
Level or Stories 3
Additional Building Above Grade, Below Grade
New Construction N
Schools
Elementary Schools Hartwood
Middle Schools T. Benton Gayle
High Schools Mountain View
School District Stafford County Public Schools
Others
Senior Community No
Tax ID 34L 2 16
Ownership Fee Simple
SqFt Source Assessor
Security Features Security System
Special Listing Condition Standard
Read Less
Want to know what your home might be worth? Contact us for a FREE valuation!

Our team is ready to help you sell your home for the highest possible price ASAP

Bought with Nichole L Lumpkins • Century 21 Redwood Realty
GET MORE INFORMATION






