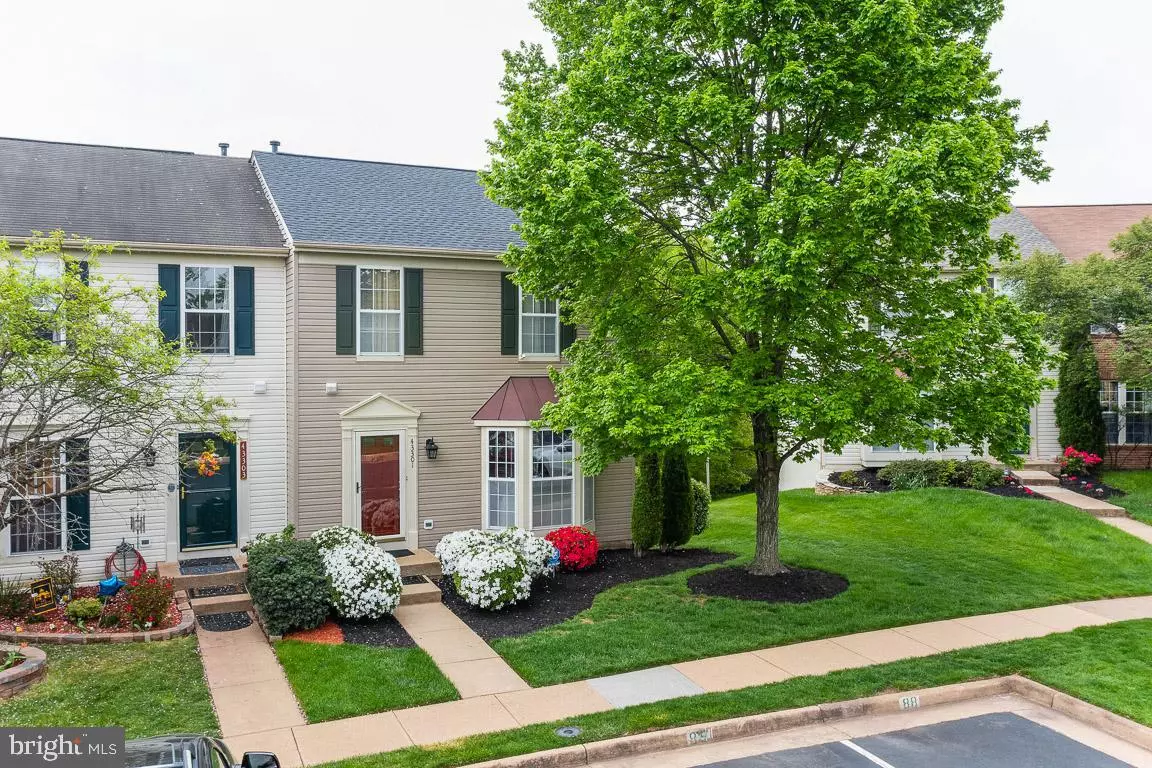$603,800
$559,900
7.8%For more information regarding the value of a property, please contact us for a free consultation.
43301 CHOKEBERRY SQ Ashburn, VA 20147
3 Beds
4 Baths
2,020 SqFt
Key Details
Sold Price $603,800
Property Type Townhouse
Sub Type End of Row/Townhouse
Listing Status Sold
Purchase Type For Sale
Square Footage 2,020 sqft
Price per Sqft $298
Subdivision Ashburn Farm
MLS Listing ID VALO2026260
Sold Date 05/31/22
Style Colonial
Bedrooms 3
Full Baths 3
Half Baths 1
HOA Fees $106/mo
HOA Y/N Y
Abv Grd Liv Area 1,520
Originating Board BRIGHT
Year Built 1996
Annual Tax Amount $4,168
Tax Year 2022
Lot Size 2,614 Sqft
Acres 0.06
Property Description
Welcome to this beautiful 3 bedroom, 3.5 bathroom end unit townhome backing to trees in sought after Ashburn Farms. Enjoy your gourmet kitchen with upgraded cabinetry, granite countertops, center island, stainless steel appliances and breakfast area. Situated off the kitchen is a cozy sunroom with gas fireplace. The main level is complete with formal living and dining rooms and a half bathroom. Great primary owners suite with vaulted ceiling, walk-in closet, owners bath with updated ceramic tile floor and dual vanity sinks. The upper level is complete with 2 additional bedrooms and an updated full bathroom. The lower level features a great walkout rec room, den, bar room, full bathroom and laundry room. Love entertaining, you definitely have the room with a large deck with a sun setter awning and a lower covered deck overlooking the backyard, creek and trees. Recent updates include a brand new roof, new half bathroom, updated full bathrooms, paint and more. Enjoy all of the Ashburn Farm amenities; 3 swimming pools, 5 ponds, 8 basketball courts, 12 tennis courts, 19 tot lots, 30 miles of paved trails and more! You are minutes to Rt. 7, Rt. 28, Dulles Greenway, Dulles Toll Rd, Dulles International Airport and the future Silver Line Metro!
Location
State VA
County Loudoun
Zoning PDH4
Rooms
Other Rooms Living Room, Dining Room, Primary Bedroom, Bedroom 2, Bedroom 3, Kitchen, Den, Breakfast Room, Sun/Florida Room, Other, Recreation Room
Basement Daylight, Full, Fully Finished, Interior Access, Outside Entrance, Rear Entrance, Walkout Level, Windows
Interior
Interior Features Ceiling Fan(s), Chair Railings, Crown Moldings, Floor Plan - Open, Formal/Separate Dining Room, Kitchen - Gourmet, Kitchen - Island, Recessed Lighting, Walk-in Closet(s), Wet/Dry Bar, Window Treatments, Wood Floors
Hot Water Natural Gas
Heating Forced Air
Cooling Central A/C, Ceiling Fan(s)
Fireplaces Number 1
Equipment Built-In Microwave, Dishwasher, Disposal, Dryer, Exhaust Fan, Icemaker, Oven/Range - Electric, Refrigerator, Stainless Steel Appliances, Washer, Water Heater
Fireplace Y
Appliance Built-In Microwave, Dishwasher, Disposal, Dryer, Exhaust Fan, Icemaker, Oven/Range - Electric, Refrigerator, Stainless Steel Appliances, Washer, Water Heater
Heat Source Natural Gas
Exterior
Exterior Feature Deck(s), Patio(s)
Parking On Site 2
Amenities Available Baseball Field, Basketball Courts, Bike Trail, Common Grounds, Community Center, Jog/Walk Path, Picnic Area, Pool - Outdoor, Recreational Center, Swimming Pool, Tot Lots/Playground, Volleyball Courts
Water Access N
View Creek/Stream, Trees/Woods
Roof Type Shingle
Accessibility None
Porch Deck(s), Patio(s)
Garage N
Building
Lot Description Backs to Trees
Story 3
Foundation Concrete Perimeter
Sewer Public Sewer
Water Public
Architectural Style Colonial
Level or Stories 3
Additional Building Above Grade, Below Grade
New Construction N
Schools
Elementary Schools Sanders Corner
Middle Schools Trailside
High Schools Stone Bridge
School District Loudoun County Public Schools
Others
HOA Fee Include Common Area Maintenance,Management,Pool(s),Snow Removal,Trash
Senior Community No
Tax ID 116276603000
Ownership Fee Simple
SqFt Source Assessor
Special Listing Condition Standard
Read Less
Want to know what your home might be worth? Contact us for a FREE valuation!

Our team is ready to help you sell your home for the highest possible price ASAP

Bought with James W Nellis II • Keller Williams Fairfax Gateway
GET MORE INFORMATION






