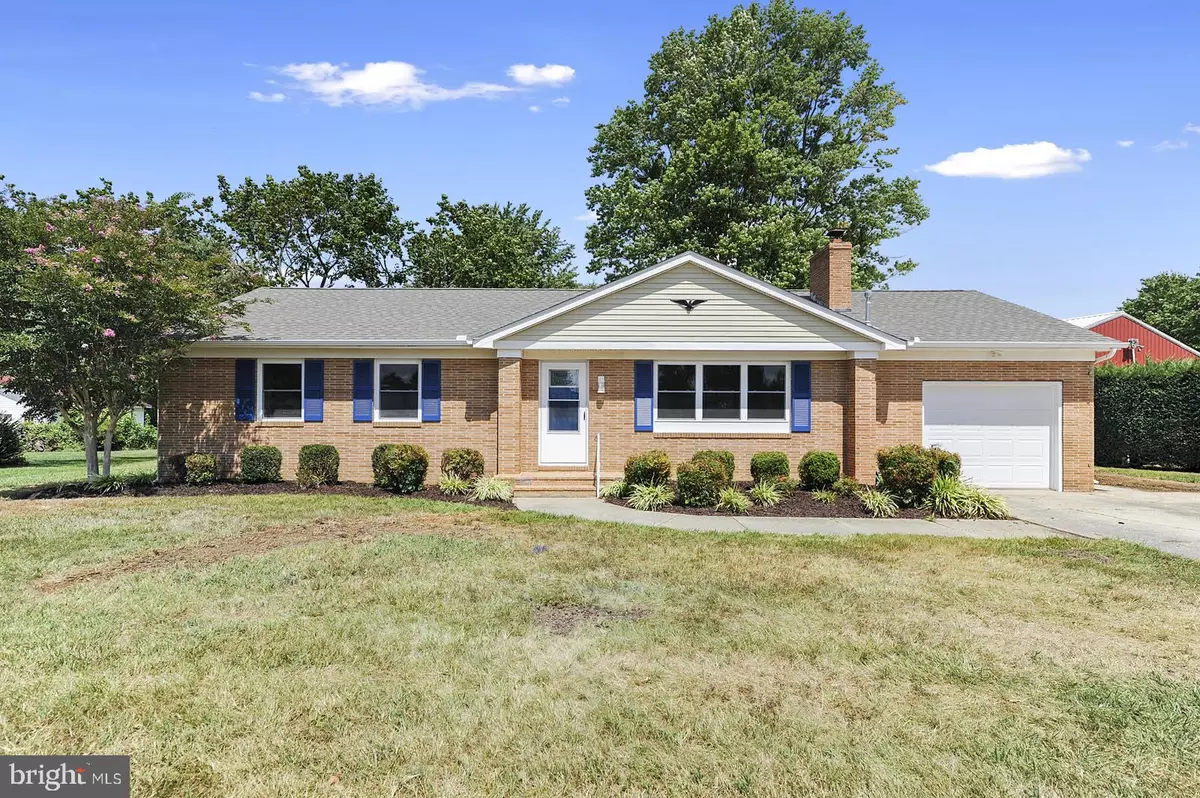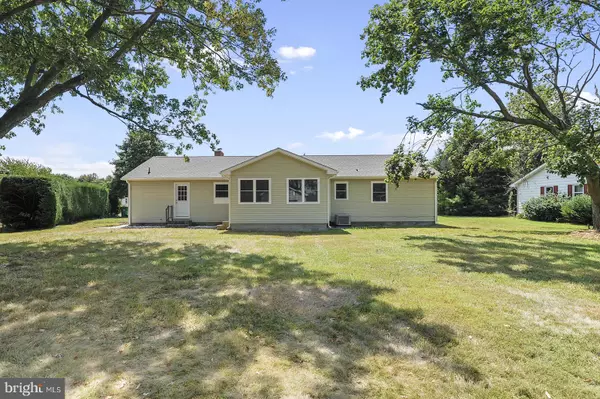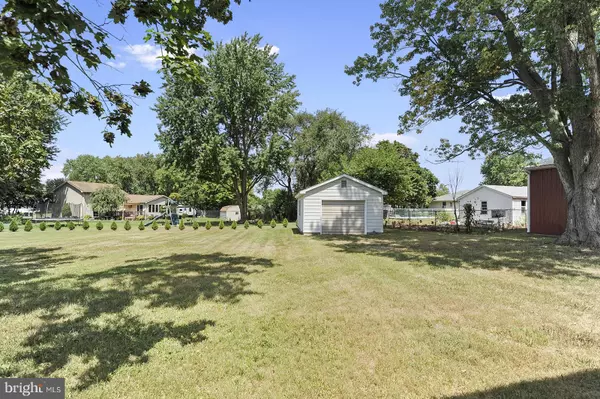$330,000
$330,000
For more information regarding the value of a property, please contact us for a free consultation.
259 DYKE BRANCH RD Dover, DE 19901
3 Beds
3 Baths
1,856 SqFt
Key Details
Sold Price $330,000
Property Type Single Family Home
Sub Type Detached
Listing Status Sold
Purchase Type For Sale
Square Footage 1,856 sqft
Price per Sqft $177
Subdivision None Available
MLS Listing ID DEKT2013582
Sold Date 09/16/22
Style Ranch/Rambler
Bedrooms 3
Full Baths 2
Half Baths 1
HOA Y/N N
Abv Grd Liv Area 1,856
Originating Board BRIGHT
Year Built 1975
Annual Tax Amount $1,770
Tax Year 2022
Lot Size 0.403 Acres
Acres 0.4
Lot Dimensions 125.00 x 199.66
Property Description
Beautifully Remodeled, Nice Size 3 Bed, 2.5 Bath Ranch Home "outside City Limits" with no City Taxes. Large Kitchen, now open to Living Room and Morning Room. Kitchen has Loads of Cabinets, Stainless Steel Appliances, Side by Side Refrigerator w/Ice and Water in Door, Smooth Top Elec Stove, Granite Counter Tops, Center Island with room for 3-4 Stools. Laundry Area off Kitchen as entering from Garage and 1/2 Bath is beside Laundry. Master Bedroom has Full Bath w/Large Shower. Spacious Hall Bath. Outside is a Nice Size 16 x 24 Building w/Elec, Cement Floor and Garage Door on Front. Home has New 25 Year Roof, New Double Hung Windows, New Spouting, New HVAC. All this "New" and Ready for "New" Owners... Beautiful Remodeled Home with no City Taxes or HOA Fees. "New Cement Driveway to be install by end of Aug."
Location
State DE
County Kent
Area Capital (30802)
Zoning RS1
Rooms
Main Level Bedrooms 3
Interior
Interior Features Floor Plan - Open, Kitchen - Eat-In
Hot Water Natural Gas
Heating Heat Pump(s)
Cooling Central A/C
Flooring Laminate Plank
Fireplaces Number 1
Fireplaces Type Brick
Equipment Built-In Microwave, Built-In Range, Dishwasher, Oven/Range - Electric, Stainless Steel Appliances
Fireplace Y
Window Features Double Hung,Replacement
Appliance Built-In Microwave, Built-In Range, Dishwasher, Oven/Range - Electric, Stainless Steel Appliances
Heat Source Electric
Laundry Main Floor
Exterior
Parking Features Garage - Front Entry
Garage Spaces 5.0
Water Access N
Roof Type Architectural Shingle
Accessibility None
Attached Garage 1
Total Parking Spaces 5
Garage Y
Building
Story 1
Foundation Crawl Space
Sewer Public Sewer
Water Well
Architectural Style Ranch/Rambler
Level or Stories 1
Additional Building Above Grade, Below Grade
Structure Type Dry Wall
New Construction N
Schools
School District Capital
Others
Senior Community No
Tax ID LC-00-04703-02-3500-000
Ownership Fee Simple
SqFt Source Assessor
Acceptable Financing Cash, Conventional, FHA, VA
Listing Terms Cash, Conventional, FHA, VA
Financing Cash,Conventional,FHA,VA
Special Listing Condition Standard
Read Less
Want to know what your home might be worth? Contact us for a FREE valuation!

Our team is ready to help you sell your home for the highest possible price ASAP

Bought with Matthew Robert Gregory • Loft Realty
GET MORE INFORMATION






