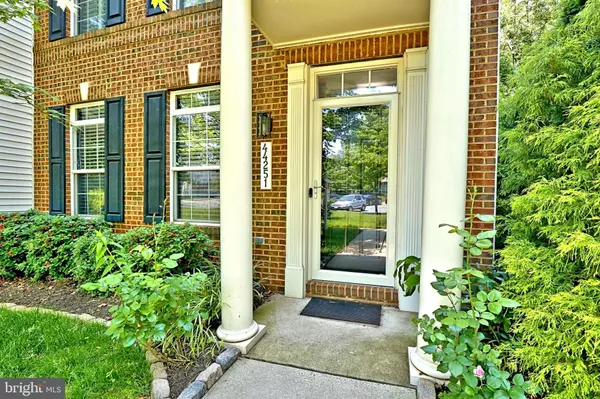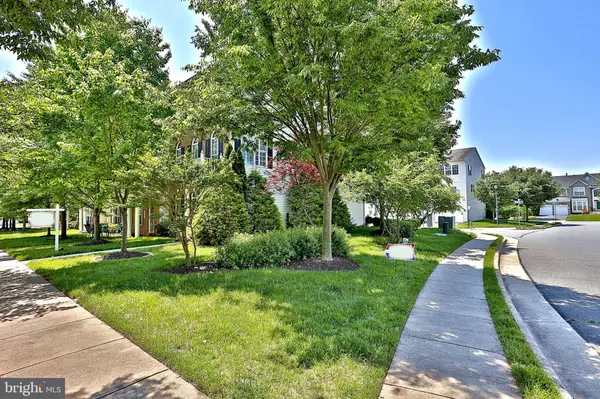$625,000
$599,900
4.2%For more information regarding the value of a property, please contact us for a free consultation.
44251 HURON TER Ashburn, VA 20147
4 Beds
4 Baths
2,218 SqFt
Key Details
Sold Price $625,000
Property Type Townhouse
Sub Type End of Row/Townhouse
Listing Status Sold
Purchase Type For Sale
Square Footage 2,218 sqft
Price per Sqft $281
Subdivision Ashburn Village
MLS Listing ID VALO2025822
Sold Date 06/30/22
Style Other
Bedrooms 4
Full Baths 2
Half Baths 2
HOA Fees $140/mo
HOA Y/N Y
Abv Grd Liv Area 2,218
Originating Board BRIGHT
Year Built 2004
Annual Tax Amount $5,201
Tax Year 2021
Lot Size 3,049 Sqft
Acres 0.07
Property Description
THE SAME FABULOUS HOME WITH A NEW JUST AS AWESOME PRICE for a quick settlement! Rarely available in this community! Breath-taking end unit with tons of upgrades & updates! New appliances (2021), new roof (2022), new HVAC (2020), new washer and dryer, new extra-wide refrigerator, new bathrooms, etc! 4th bedroom on the first floor can be converted to a study, office or another living or family room; check out the lovely decorative and built-in cabinets! Brick front, 2-car garage, elegant hardwood floors throughout the main level & staircases, very fine laminate on the bedroom level! Palladian windows, Plantation shutters, 9-feet ceilings! 3-sided delightful gas fireplace warms around the living room, dining room, kitchen & family room areas! Gourmet kitchen has a comfy island with drop down lighting where family & friends gather! Stainless steel appliances, recessed lightings, 42-inch pristine white cabinets, a cozy nook for any purpose! Across the kitchen is the family room & flowing out of the kitchen through the sliding glass door is a very nice composite deck to have a seat, relax & enjoy the outdoors! The 3rd level Master Suite is nothing but awesome & spacious, tray ceiling, big walk-in & totally organized closet & spa-like bathroom! The other 2 bedrooms are also roomy. Bedroom level washer & dryer. HOA includes maintenance of your own yard. Centrally located; close to One Loudoun & Ashbrook Shopping Centers! Needs a Rent-back for a maximum of 2 months. PLEASE CLOSE THE DOORS LEADING OUTSIDE IMMEDIATELY; DO NOT LET THE 2 CATS OUT; they usually hide when people come in. Welcome home!
Location
State VA
County Loudoun
Zoning PDH6
Rooms
Other Rooms Dining Room, Primary Bedroom, Bedroom 2, Bedroom 4, Bedroom 1
Main Level Bedrooms 1
Interior
Interior Features Breakfast Area, Butlers Pantry, Carpet, Chair Railings, Crown Moldings, Family Room Off Kitchen, Floor Plan - Open, Formal/Separate Dining Room, Kitchen - Gourmet, Kitchen - Island, Kitchen - Table Space, Pantry, Recessed Lighting, Upgraded Countertops, Walk-in Closet(s), Wood Floors, Tub Shower, Window Treatments
Hot Water Natural Gas
Heating Hot Water, Central
Cooling Central A/C
Fireplaces Number 1
Equipment Built-In Microwave, Cooktop, Dishwasher, Disposal, Dryer, Exhaust Fan, Icemaker, Oven - Wall, Refrigerator, Stainless Steel Appliances, Washer, Water Heater
Appliance Built-In Microwave, Cooktop, Dishwasher, Disposal, Dryer, Exhaust Fan, Icemaker, Oven - Wall, Refrigerator, Stainless Steel Appliances, Washer, Water Heater
Heat Source Natural Gas
Exterior
Exterior Feature Balcony
Parking Features Garage - Rear Entry, Garage Door Opener
Garage Spaces 2.0
Amenities Available Basketball Courts, Bike Trail, Club House, Common Grounds, Community Center, Fitness Center, Jog/Walk Path, Lake, Party Room, Pool - Indoor, Pool - Outdoor, Sauna, Swimming Pool, Tennis Courts, Tot Lots/Playground
Water Access N
Accessibility None
Porch Balcony
Attached Garage 2
Total Parking Spaces 2
Garage Y
Building
Story 3
Foundation Other
Sewer Private Sewer
Water Public
Architectural Style Other
Level or Stories 3
Additional Building Above Grade, Below Grade
New Construction N
Schools
School District Loudoun County Public Schools
Others
Pets Allowed Y
HOA Fee Include Common Area Maintenance,Lawn Care Front,Lawn Care Rear,Lawn Care Side,Custodial Services Maintenance,Reserve Funds,Road Maintenance,Snow Removal,Trash
Senior Community No
Tax ID 057254758000
Ownership Fee Simple
SqFt Source Assessor
Special Listing Condition Standard
Pets Allowed No Pet Restrictions
Read Less
Want to know what your home might be worth? Contact us for a FREE valuation!

Our team is ready to help you sell your home for the highest possible price ASAP

Bought with Delilah Neugass • RE/MAX 100
GET MORE INFORMATION






