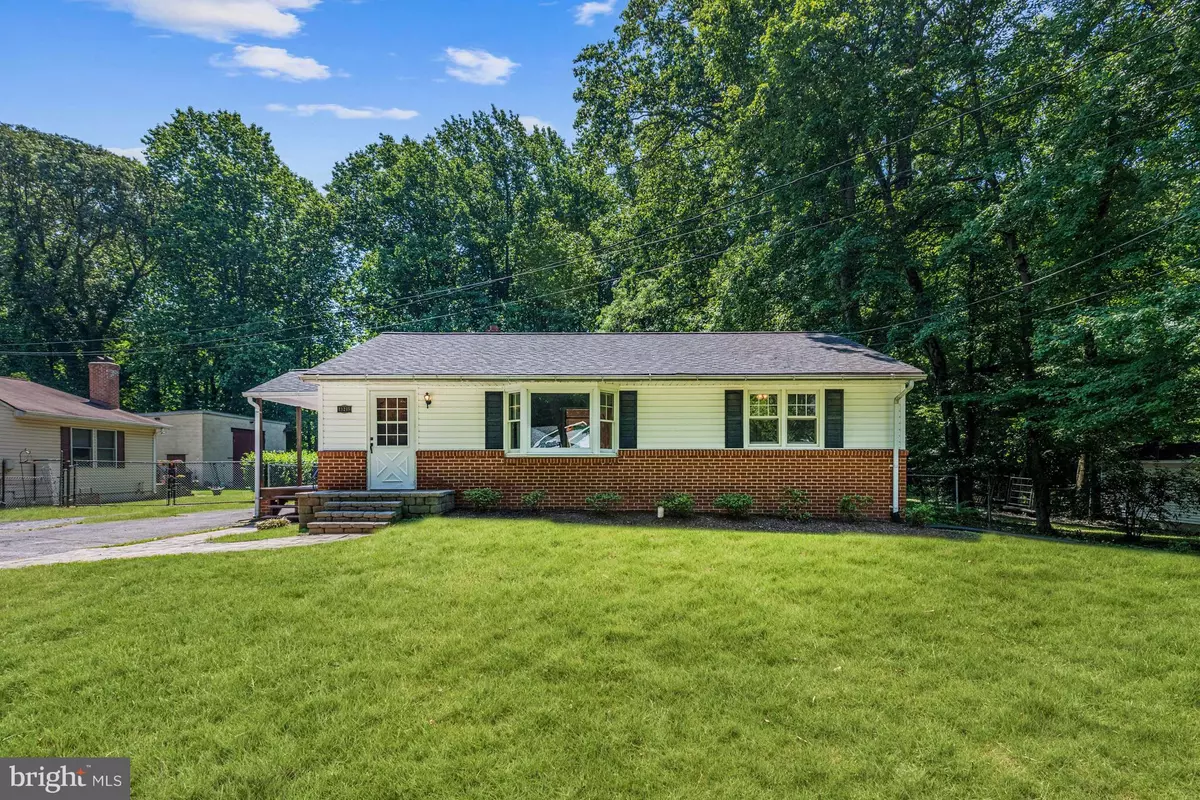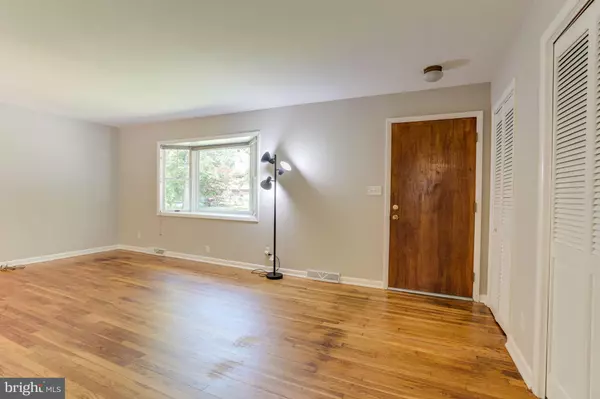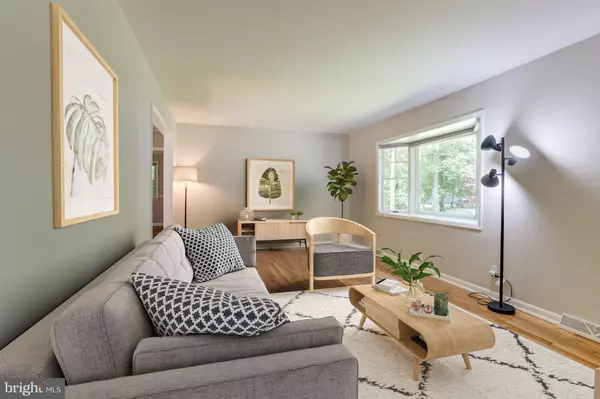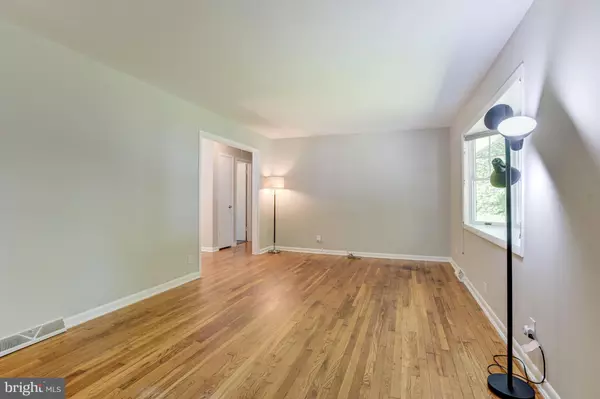$350,000
$350,000
For more information regarding the value of a property, please contact us for a free consultation.
13215 PINE RD Bowie, MD 20720
2 Beds
1 Bath
975 SqFt
Key Details
Sold Price $350,000
Property Type Single Family Home
Sub Type Detached
Listing Status Sold
Purchase Type For Sale
Square Footage 975 sqft
Price per Sqft $358
Subdivision Brady Property
MLS Listing ID MDPG2038328
Sold Date 07/01/22
Style Ranch/Rambler
Bedrooms 2
Full Baths 1
HOA Y/N N
Abv Grd Liv Area 975
Originating Board BRIGHT
Year Built 1959
Annual Tax Amount $3,907
Tax Year 2021
Lot Size 0.277 Acres
Acres 0.28
Property Description
Beautiful rancher nestled on a quiet street in a perfect commuter location! Fall in love with the handsome hardwood floors, neutral color palette, and sun-drenched windows! Enter into the spacious living room complemented by a bay window. The dining room provides the perfect venue for entertaining family and friends accented by a sliding glass door leading to the deck overlooking the serene, fenced backyard, and built-in storage for a bar area. Prepare your favorite meals in the kitchen showcasing white cabinets, and ample storage with access to the porch. Two sizable bedrooms with hardwood floors, and an updated full bath conclude the interior of this beautiful home. The expansive lower level offers plenty of storage space, laundry area, and versatility to make into your own. Enjoy the WBA walking/biking trail in easy walking distance. Commuter routes including I-495, I-95, MD-295 and the nearby Largo Town Center and New Carrollton Metro Stations offer convenient access to Washington DC, Silver Spring, Annapolis, and more. Close proximity to Waugh Chapel Towne Centre, FedEx Field and Baysox Park for shopping, dining and entertainment. Updates: Fresh paint, new built-in microwave. Home Warranty
Location
State MD
County Prince Georges
Zoning RR
Rooms
Other Rooms Living Room, Dining Room, Primary Bedroom, Bedroom 2, Kitchen, Basement
Basement Connecting Stairway, Unfinished, Interior Access, Sump Pump, Windows
Main Level Bedrooms 2
Interior
Interior Features Ceiling Fan(s), Window Treatments, Dining Area, Built-Ins, Chair Railings, Combination Dining/Living, Combination Kitchen/Dining, Combination Kitchen/Living, Crown Moldings, Entry Level Bedroom, Floor Plan - Open, Formal/Separate Dining Room, Kitchen - Country, Tub Shower, Wood Floors
Hot Water Electric
Heating Forced Air
Cooling Central A/C
Flooring Ceramic Tile, Concrete, Hardwood
Equipment Built-In Microwave, Dryer, Washer, Dishwasher, Exhaust Fan, Refrigerator, Stove, Oven/Range - Electric, Water Heater, Washer - Front Loading
Fireplace N
Window Features Screens,Bay/Bow,Double Pane,Vinyl Clad
Appliance Built-In Microwave, Dryer, Washer, Dishwasher, Exhaust Fan, Refrigerator, Stove, Oven/Range - Electric, Water Heater, Washer - Front Loading
Heat Source Oil
Laundry Lower Floor, Has Laundry
Exterior
Exterior Feature Porch(es), Deck(s)
Garage Spaces 3.0
Fence Chain Link, Rear
Water Access N
View Garden/Lawn, Trees/Woods
Roof Type Shingle
Accessibility Other
Porch Porch(es), Deck(s)
Total Parking Spaces 3
Garage N
Building
Lot Description Backs to Trees, Front Yard, Landscaping, Rear Yard, Secluded, SideYard(s), Trees/Wooded
Story 2
Foundation Other
Sewer Public Sewer
Water Public
Architectural Style Ranch/Rambler
Level or Stories 2
Additional Building Above Grade, Below Grade
Structure Type Dry Wall
New Construction N
Schools
Elementary Schools High Bridge
Middle Schools Samuel Ogle
High Schools Bowie
School District Prince George'S County Public Schools
Others
Senior Community No
Tax ID 17141586833
Ownership Fee Simple
SqFt Source Assessor
Security Features Main Entrance Lock,Smoke Detector
Special Listing Condition Standard
Read Less
Want to know what your home might be worth? Contact us for a FREE valuation!

Our team is ready to help you sell your home for the highest possible price ASAP

Bought with Dale E. Mattison • Long & Foster Real Estate, Inc.
GET MORE INFORMATION






