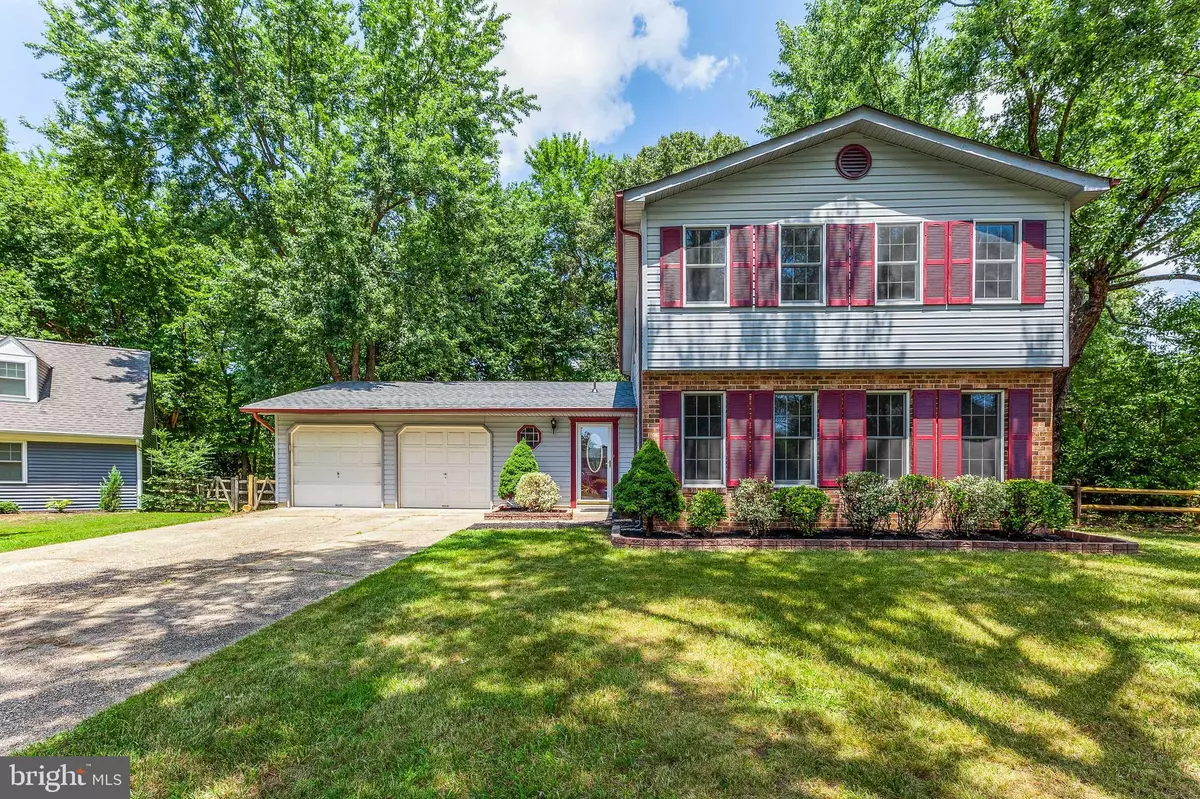$425,000
$425,000
For more information regarding the value of a property, please contact us for a free consultation.
2030 ALEHOUSE CT Waldorf, MD 20602
4 Beds
3 Baths
2,002 SqFt
Key Details
Sold Price $425,000
Property Type Single Family Home
Sub Type Detached
Listing Status Sold
Purchase Type For Sale
Square Footage 2,002 sqft
Price per Sqft $212
Subdivision Wakefield
MLS Listing ID MDCH2014802
Sold Date 08/23/22
Style Colonial
Bedrooms 4
Full Baths 2
Half Baths 1
HOA Fees $2/ann
HOA Y/N Y
Abv Grd Liv Area 2,002
Originating Board BRIGHT
Year Built 1979
Annual Tax Amount $2,003
Tax Year 2004
Lot Size 0.307 Acres
Acres 0.31
Property Description
Stunning Colonial conveniently located on a nice cul-de-sac in Waldorf, MD. Four bedrooms and two and one half bathrooms. A brand-new roof, professional landscaping, a huge rear covered patio and brand new fencing complete the exterior wow factor! Prepare to be enamored by the interior features that include a brand new kitchen with brand new white cabinetry, white quartz counter tops, a custom back splash to die for, and brand new appliances. The entire home boats brand new luxury vinyl plank flooring and brand new carpeting on the stairs. All new neutral paint throughout the entire home. Gorgeous new tiled bathrooms are sure to impress. A lovely oversized living room with a wood burning fireplace, a separate dining room and a large family room that is open to the kitchen. The laundry room is on the main level and it includes a brand new washer and dryer. There are two garage doors but garage parking is for one car. The other side of the garage is used for an expansive storage area. The flat nice size backyard with a lovely covered patio is perfect for relaxing or entertaining. Hurry this amazing opportunity will not last long!
Location
State MD
County Charles
Zoning PUD
Rooms
Other Rooms Living Room, Dining Room, Primary Bedroom, Bedroom 2, Bedroom 3, Kitchen, Family Room, Laundry, Mud Room, Primary Bathroom, Full Bath, Half Bath
Interior
Interior Features Breakfast Area, Family Room Off Kitchen, Kitchen - Country, Dining Area
Hot Water Electric
Heating Heat Pump(s)
Cooling Central A/C, Heat Pump(s)
Fireplaces Number 1
Equipment Dishwasher, Disposal, Exhaust Fan, Icemaker, Oven/Range - Electric, Range Hood, Refrigerator, Stove, Dryer, Washer
Fireplace Y
Appliance Dishwasher, Disposal, Exhaust Fan, Icemaker, Oven/Range - Electric, Range Hood, Refrigerator, Stove, Dryer, Washer
Heat Source Central, Electric
Laundry Main Floor, Has Laundry
Exterior
Exterior Feature Patio(s)
Parking Features Garage Door Opener
Garage Spaces 2.0
Fence Rear
Amenities Available Pool - Outdoor
Water Access N
Roof Type Asphalt
Accessibility None
Porch Patio(s)
Attached Garage 2
Total Parking Spaces 2
Garage Y
Building
Lot Description Backs to Trees
Story 2
Foundation Slab
Sewer Public Sewer
Water Public
Architectural Style Colonial
Level or Stories 2
Additional Building Above Grade
Structure Type Dry Wall
New Construction N
Schools
Elementary Schools Mary B. Neal
Middle Schools Benjamin Stoddert
High Schools Thomas Stone
School District Charles County Public Schools
Others
Senior Community No
Tax ID 0906100414
Ownership Fee Simple
SqFt Source Estimated
Security Features Security System
Special Listing Condition Standard
Read Less
Want to know what your home might be worth? Contact us for a FREE valuation!

Our team is ready to help you sell your home for the highest possible price ASAP

Bought with Dia Veney • Harbor Trust Realty Group, Inc.
GET MORE INFORMATION






