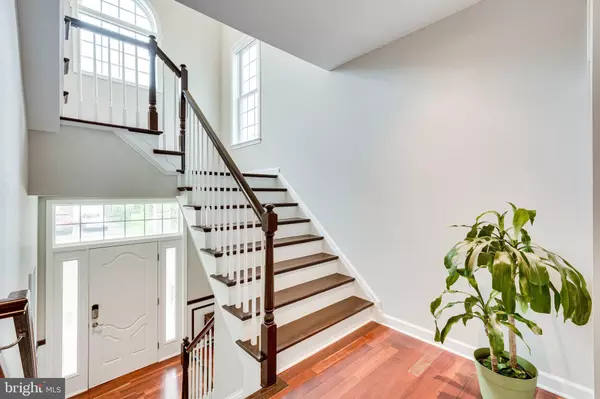$975,000
$999,990
2.5%For more information regarding the value of a property, please contact us for a free consultation.
13292 SCOTCH RUN CT Centreville, VA 20120
5 Beds
4 Baths
4,872 SqFt
Key Details
Sold Price $975,000
Property Type Single Family Home
Sub Type Detached
Listing Status Sold
Purchase Type For Sale
Square Footage 4,872 sqft
Price per Sqft $200
Subdivision Fair Lakes Crossing
MLS Listing ID VAFX2081326
Sold Date 08/16/22
Style Colonial
Bedrooms 5
Full Baths 3
Half Baths 1
HOA Fees $65/mo
HOA Y/N Y
Abv Grd Liv Area 3,248
Originating Board BRIGHT
Year Built 2003
Annual Tax Amount $10,264
Tax Year 2021
Lot Size 5,882 Sqft
Acres 0.14
Property Description
Don't miss this like-new home - completely renovated in 2016 with all top-notch upgrades throughout the entire house, a gorgeous 5 bedroom, 3.5 bathroom brick front Colonial in the highly sought after Fair Lakes Crossing community. Backyard faces woods providing tree viewing and privacy.
This bright and spacious home features an open floor plan with gleaming Brazilian Cherry hardwood floors throughout the whole house, recessed lighting, custom crown molding &trims and oversized windows letting in tons of natural light. The high-end gourmet kitchen was completely renovated in 2016 and boasts top grade granite countertops, marble backsplash, top line JennAir stainless steel appliances, a JennAir gas range with grill, pro-style professional wall mount hood, dishwasher & built-in steam and conventional wall oven. Superior Cherrywood soft close cabinetry with pullout shelves. Huge island with a sink. An added island with contemporary pendant lighting in the sunroom provides more space for entertaining.
The kitchen is open to the family room featuring coffer ceilings, gas fireplace & access to the deck (Trex composite decking). There are 4 bedrooms upstairs. The huge master suite has a tray ceiling, custom moldings, two closets, and a sitting room. The highlight is the custom design closet featuring a granite countertop center island with drawers and custom shelves. A beautiful upgraded En-suite Bath has a freestanding tub, huge step-in shower with shower body jets with pulsating massage sprays and frameless glass enclosure & Dual Sinks. The other three bedrooms share a second upgraded full bath.
The finished walk-out basement boasts a spacious recreation room with engineered hardwood floors throughout, a full wet bar, an upgraded full bath, and a bedroom with sound system prewired(it could be a theater/game room!). The two car garage is on the back. Window, siding, HVAC & water heater were all replaced in 2016. Roof was replaced in 2018.
Super convenient locations: located within minutes of Routes 50 and 28, I-66, Fairfax County Parkway, Fair Lakes & Fair Oaks, Stringfellow Road Park & Ride. Easy access to shopping, dining, entertainment and transportation. Excellent schools - Green Briar West, Rocky Run, and Chantilly High school. A must see!
Location
State VA
County Fairfax
Zoning 303
Rooms
Other Rooms Living Room, Dining Room, Kitchen, Game Room, Foyer, Sun/Florida Room, Laundry, Recreation Room, Utility Room
Basement Daylight, Partial, Fully Finished, Garage Access, Outside Entrance, Walkout Level, Windows
Interior
Interior Features Bar, Breakfast Area, Built-Ins, Ceiling Fan(s), Combination Kitchen/Living, Crown Moldings, Dining Area, Efficiency, Family Room Off Kitchen, Floor Plan - Open, Kitchen - Eat-In, Kitchen - Gourmet, Kitchen - Island, Pantry, Primary Bath(s), Recessed Lighting, Upgraded Countertops, Walk-in Closet(s), Wet/Dry Bar, Wood Floors
Hot Water Natural Gas
Cooling Central A/C
Fireplaces Number 1
Heat Source Natural Gas
Exterior
Parking Features Garage Door Opener, Garage - Rear Entry, Inside Access
Garage Spaces 2.0
Water Access N
Accessibility None
Attached Garage 2
Total Parking Spaces 2
Garage Y
Building
Story 3
Foundation Other
Sewer Public Septic, Public Sewer
Water Public
Architectural Style Colonial
Level or Stories 3
Additional Building Above Grade, Below Grade
New Construction N
Schools
Elementary Schools Greenbriar West
Middle Schools Rocky Run
High Schools Chantilly
School District Fairfax County Public Schools
Others
Senior Community No
Tax ID 0551 21030051
Ownership Fee Simple
SqFt Source Assessor
Acceptable Financing Cash, Conventional, Negotiable, VA
Listing Terms Cash, Conventional, Negotiable, VA
Financing Cash,Conventional,Negotiable,VA
Special Listing Condition Standard
Read Less
Want to know what your home might be worth? Contact us for a FREE valuation!

Our team is ready to help you sell your home for the highest possible price ASAP

Bought with Guo Yan Fei • Samson Properties
GET MORE INFORMATION






