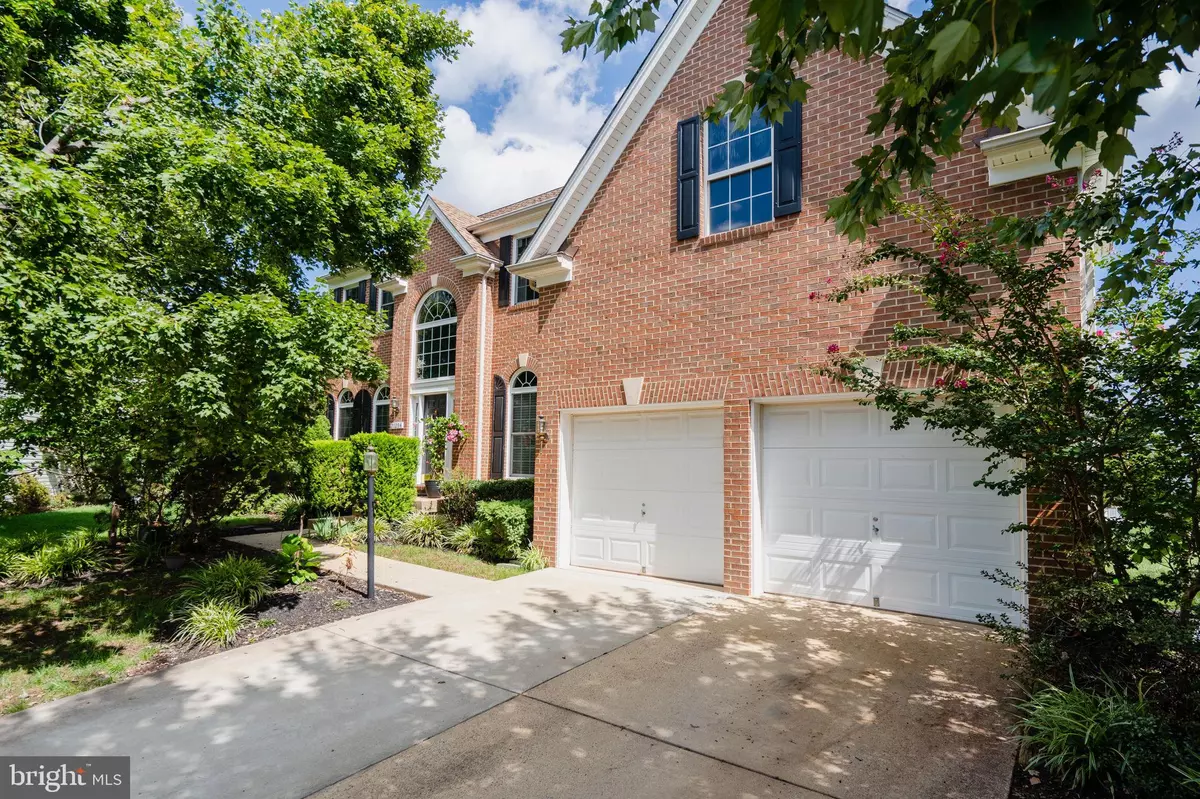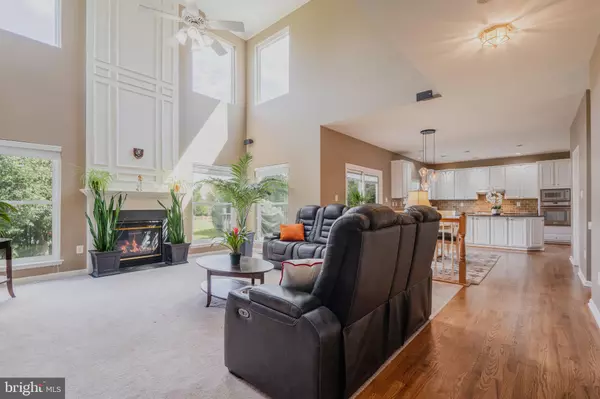$935,000
$929,000
0.6%For more information regarding the value of a property, please contact us for a free consultation.
21254 OLIVE GREEN CT Ashburn, VA 20147
5 Beds
4 Baths
4,094 SqFt
Key Details
Sold Price $935,000
Property Type Single Family Home
Sub Type Detached
Listing Status Sold
Purchase Type For Sale
Square Footage 4,094 sqft
Price per Sqft $228
Subdivision Ashburn Village
MLS Listing ID VALO2037148
Sold Date 11/21/22
Style Colonial
Bedrooms 5
Full Baths 3
Half Baths 1
HOA Fees $110/mo
HOA Y/N Y
Abv Grd Liv Area 2,985
Originating Board BRIGHT
Year Built 1997
Annual Tax Amount $7,048
Tax Year 2022
Lot Size 10,454 Sqft
Acres 0.24
Property Description
**OPEN HOUSE CANCELED, UNDER CONTRACT** Updated 5 BR | 3.5 BA Ashburn Village Colonial w/ finished lower-level backing to open land easement on 10,000+ sq ft lot and over 4,400 sq ft. Open House Sunday 10/9 1-3pm. Main level features 2-story family room with replacement windows that opens up from the Eat-In Chef's renovated Kitchen with large, center island, bright white cabinets, walk-in Pantry, granite counters, updated appliances and backsplash. Main level includes a spacious home office + formal dining and living rooms. Upper Level includes 4 large bedrooms including the ensuite, fully-renovated Primary Bathroom w/ new tile floor, shower enclosure and tub surround, double vanities and light fixtures (2022) + the updated Hall Bath w/ new tile floor and vanity (2022). Lower-Level is fully-finished with large, walk-out stairs rec room, den/5th BR, 3rd full BA, bonus den / 6th BR / 2nd home office / separate Storage Room. Upgrades: New Wall Paint and light fixtures (2022), every window in house has been replaced (2021), refinished hardwood floors and replaced carpet (2021), Replaced Roof (2018), Replaced HVAC Dual zone / duel fuel system (2010). Family room, basement, garage and back deck wired for surround sound and basement plumbed for ventless gas fireplace. Invisible fence for dog(s) outside. Convenient Location in a cul-de-sac with property including a Trex Deck, Invisible Fencing and Garage door w/ extra high lift. Ashburn Village features many amenities such as: neighborhood community centers with outdoor pools, tennis, basketball, multipurpose courts, and meeting rooms, 8 playgrounds, 50 miles of trails, baseball and soccer fields, a fit trail, over 500 acres of open outdoor space, as well as 8 lakes and ponds for catch and release fishing and canoeing.
Location
State VA
County Loudoun
Zoning PDH4
Rooms
Other Rooms Living Room, Dining Room, Primary Bedroom, Bedroom 2, Bedroom 3, Bedroom 4, Bedroom 5, Kitchen, Family Room, Den, Foyer, Laundry, Office, Recreation Room, Utility Room, Workshop, Bathroom 2, Primary Bathroom, Full Bath
Basement Fully Finished, Interior Access, Outside Entrance, Rear Entrance, Walkout Stairs, Windows, Workshop
Interior
Interior Features Carpet, Ceiling Fan(s), Family Room Off Kitchen, Floor Plan - Traditional, Floor Plan - Open, Formal/Separate Dining Room, Kitchen - Eat-In, Kitchen - Island, Kitchen - Table Space, Pantry, Wood Floors
Hot Water Natural Gas
Heating Central, Zoned
Cooling Central A/C, Zoned, Ceiling Fan(s)
Flooring Solid Hardwood, Carpet
Fireplaces Number 1
Fireplaces Type Gas/Propane
Equipment Built-In Microwave, Dishwasher, Disposal, Dryer, Oven/Range - Gas, Washer, Water Heater
Furnishings No
Fireplace Y
Window Features Replacement,Energy Efficient,ENERGY STAR Qualified,Double Pane
Appliance Built-In Microwave, Dishwasher, Disposal, Dryer, Oven/Range - Gas, Washer, Water Heater
Heat Source Natural Gas, Electric
Laundry Dryer In Unit, Has Laundry, Main Floor, Washer In Unit
Exterior
Exterior Feature Deck(s), Patio(s), Porch(es)
Parking Features Garage - Front Entry, Inside Access, Garage Door Opener
Garage Spaces 4.0
Fence Electric, Invisible
Utilities Available Under Ground
Amenities Available Basketball Courts, Bike Trail, Club House, Common Grounds, Community Center, Jog/Walk Path, Party Room, Pier/Dock, Pool - Outdoor, Pool - Indoor, Recreational Center, Swimming Pool, Tennis Courts, Tot Lots/Playground, Water/Lake Privileges
Water Access N
View Garden/Lawn
Roof Type Asphalt
Street Surface Paved
Accessibility None
Porch Deck(s), Patio(s), Porch(es)
Road Frontage Public
Attached Garage 2
Total Parking Spaces 4
Garage Y
Building
Lot Description Backs - Open Common Area, Backs to Trees, Cleared, Cul-de-sac
Story 3
Foundation Slab
Sewer Public Sewer
Water Public
Architectural Style Colonial
Level or Stories 3
Additional Building Above Grade, Below Grade
Structure Type 2 Story Ceilings,9'+ Ceilings,Cathedral Ceilings,Vaulted Ceilings
New Construction N
Schools
Elementary Schools Discovery
Middle Schools Farmwell Station
High Schools Broad Run
School District Loudoun County Public Schools
Others
Pets Allowed Y
HOA Fee Include Common Area Maintenance,Pool(s),Recreation Facility,Reserve Funds,Snow Removal,Trash
Senior Community No
Tax ID 087407353000
Ownership Fee Simple
SqFt Source Assessor
Security Features Smoke Detector
Acceptable Financing VA, Cash, Conventional
Horse Property N
Listing Terms VA, Cash, Conventional
Financing VA,Cash,Conventional
Special Listing Condition Standard
Pets Allowed No Pet Restrictions
Read Less
Want to know what your home might be worth? Contact us for a FREE valuation!

Our team is ready to help you sell your home for the highest possible price ASAP

Bought with Jeannine Garcia • KW Metro Center
GET MORE INFORMATION






