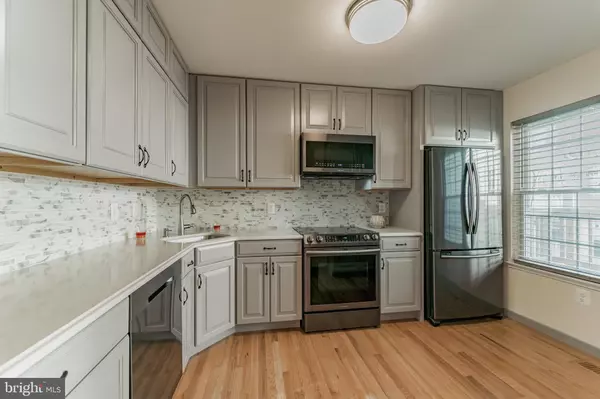$435,000
$440,000
1.1%For more information regarding the value of a property, please contact us for a free consultation.
2418 RIDGEHAMPTON CT Reston, VA 20191
2 Beds
2 Baths
1,120 SqFt
Key Details
Sold Price $435,000
Property Type Townhouse
Sub Type Interior Row/Townhouse
Listing Status Sold
Purchase Type For Sale
Square Footage 1,120 sqft
Price per Sqft $388
Subdivision Hunters Woods
MLS Listing ID VAFX2104426
Sold Date 01/17/23
Style Colonial
Bedrooms 2
Full Baths 1
Half Baths 1
HOA Fees $100/qua
HOA Y/N Y
Abv Grd Liv Area 1,120
Originating Board BRIGHT
Year Built 1980
Annual Tax Amount $4,673
Tax Year 2022
Lot Size 1,120 Sqft
Acres 0.03
Property Description
Immaculate, beautifully updated townhouse in Reston at a great location close to the Reston and Herndon metro stations and metro buses, and within a 10 min drive to Dulles airport, and main highways. You can choose to walk to grocery stores and dine across the street at the Hunters Woods shopping center restaurants, or take a 5 min drive to Reston Town Center to enjoy upscale retail stores including the Apple Store, and indulge in fine dining and entertainment, which includes bars, a movie theatre, and a winter ice rink. You can also enjoy a nice stroll around one of the 4 man made lakes in Reston including Lake Ann and Lake Thoreau. Plenty of activities in Reston: you can sign up to the many gym offerings in Reston and Herndon, or join active groups such as the Reston Bike Club and Reston Chorale , or other activities offered by Reston Community Center.
This tastefully updated light-filled home boasts a beautifully renovated kitchen, upgraded bathrooms, new hardwood floors on the main level, new carpet in the basement and bedrooms, and an updated deck ready for your summer enjoyment. This 2 bedroom 1.5 bath with a basement and a fireplace is close to walking trails, outdoor swimming pools, indoor Reston Community swimming pool, tennis courts, basketball courts, playgrounds, and soccer fields. Within this community there are open courtyards at the center of the cluster, as well as a playground. Hunters Woods Elementary School is a magnet school and is within a 5 min walk from the house. The major highways include the Dulles Toll Road VA-267 that leads to I-495, Fairfax County Parkway, Route 28, and Reston Parkway.
Come be part of the Reston family!
Location
State VA
County Fairfax
Zoning 372
Rooms
Other Rooms Basement
Basement Interior Access, Fully Finished
Interior
Interior Features Floor Plan - Traditional, Window Treatments, Dining Area, Pantry
Hot Water Electric
Heating Heat Pump(s)
Cooling Central A/C
Flooring Hardwood, Ceramic Tile, Carpet
Fireplaces Number 1
Equipment Built-In Microwave, Dishwasher, Disposal, Dryer, Microwave, Oven - Self Cleaning, Oven/Range - Electric, Stainless Steel Appliances, Stove, Washer
Fireplace Y
Window Features Sliding
Appliance Built-In Microwave, Dishwasher, Disposal, Dryer, Microwave, Oven - Self Cleaning, Oven/Range - Electric, Stainless Steel Appliances, Stove, Washer
Heat Source Electric
Laundry Basement, Dryer In Unit, Washer In Unit
Exterior
Garage Spaces 2.0
Parking On Site 1
Amenities Available Tot Lots/Playground, Basketball Courts, Pool - Outdoor, Tennis Courts
Water Access N
Roof Type Shingle
Accessibility None
Total Parking Spaces 2
Garage N
Building
Story 3
Foundation Concrete Perimeter
Sewer Public Sewer
Water Public
Architectural Style Colonial
Level or Stories 3
Additional Building Above Grade, Below Grade
New Construction N
Schools
Elementary Schools Hunters Woods
Middle Schools Hughes
High Schools South Lakes
School District Fairfax County Public Schools
Others
Pets Allowed Y
HOA Fee Include Common Area Maintenance,Insurance,Management,Snow Removal,Trash
Senior Community No
Tax ID 0261 21 0021
Ownership Fee Simple
SqFt Source Assessor
Acceptable Financing Cash, Conventional, FHA, VA
Horse Property N
Listing Terms Cash, Conventional, FHA, VA
Financing Cash,Conventional,FHA,VA
Special Listing Condition Standard
Pets Allowed No Pet Restrictions
Read Less
Want to know what your home might be worth? Contact us for a FREE valuation!

Our team is ready to help you sell your home for the highest possible price ASAP

Bought with David Ingram • Samson Properties
GET MORE INFORMATION






