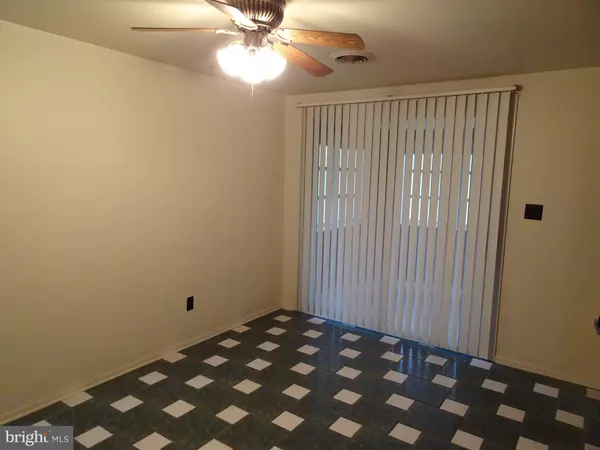$200,700
$215,000
6.7%For more information regarding the value of a property, please contact us for a free consultation.
12672 OAKLAND RD Ridgely, MD 21660
3 Beds
2 Baths
1,344 SqFt
Key Details
Sold Price $200,700
Property Type Single Family Home
Sub Type Detached
Listing Status Sold
Purchase Type For Sale
Square Footage 1,344 sqft
Price per Sqft $149
Subdivision None Available
MLS Listing ID MDCM2002574
Sold Date 01/20/23
Style Ranch/Rambler
Bedrooms 3
Full Baths 2
HOA Y/N N
Abv Grd Liv Area 1,344
Originating Board BRIGHT
Year Built 1977
Annual Tax Amount $1,951
Tax Year 2022
Lot Size 1.000 Acres
Acres 1.0
Property Description
Ranch style home includes three bedrooms and two baths and is ready for you to upgrade to your own style.
Located on approximately one acre near the town of Ridgely, MD. Enjoy gardening, landscaping and other outdoor activities. Includes attached two car garage. Approximately 30 minutes to the Bay Bridge, Delaware Tax Free shopping and approximately one hour to MD and DE Beaches.
Location
State MD
County Caroline
Zoning R1
Rooms
Main Level Bedrooms 3
Interior
Interior Features Attic, Carpet, Ceiling Fan(s), Combination Kitchen/Dining, Floor Plan - Traditional
Hot Water Electric
Heating Forced Air
Cooling Central A/C
Flooring Carpet, Ceramic Tile, Hardwood
Equipment Dishwasher, Dryer, Exhaust Fan, Oven/Range - Electric, Range Hood, Refrigerator, Washer, Water Heater
Furnishings No
Fireplace N
Appliance Dishwasher, Dryer, Exhaust Fan, Oven/Range - Electric, Range Hood, Refrigerator, Washer, Water Heater
Heat Source Oil
Laundry Main Floor
Exterior
Parking Features Garage - Front Entry, Inside Access, Garage Door Opener
Garage Spaces 2.0
Utilities Available Electric Available
Water Access N
View Street, Garden/Lawn
Roof Type Asphalt
Accessibility Level Entry - Main, Doors - Swing In
Attached Garage 2
Total Parking Spaces 2
Garage Y
Building
Story 1
Foundation Block, Crawl Space
Sewer Private Septic Tank
Water Well
Architectural Style Ranch/Rambler
Level or Stories 1
Additional Building Above Grade, Below Grade
Structure Type Dry Wall,Paneled Walls
New Construction N
Schools
School District Caroline County Public Schools
Others
Pets Allowed Y
Senior Community No
Tax ID 0607011679
Ownership Fee Simple
SqFt Source Assessor
Acceptable Financing Cash
Horse Property N
Listing Terms Cash
Financing Cash
Special Listing Condition Standard
Pets Allowed No Pet Restrictions
Read Less
Want to know what your home might be worth? Contact us for a FREE valuation!

Our team is ready to help you sell your home for the highest possible price ASAP

Bought with Mary E Casson • Long & Foster Real Estate, Inc.
GET MORE INFORMATION






