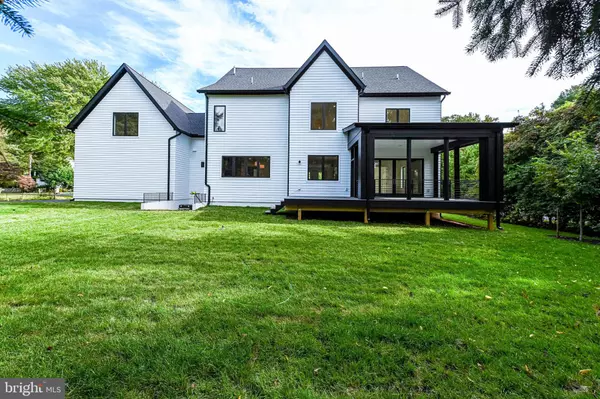$2,760,000
$2,850,000
3.2%For more information regarding the value of a property, please contact us for a free consultation.
9710 FLINT HILL CT Vienna, VA 22181
6 Beds
7 Baths
7,340 SqFt
Key Details
Sold Price $2,760,000
Property Type Single Family Home
Sub Type Detached
Listing Status Sold
Purchase Type For Sale
Square Footage 7,340 sqft
Price per Sqft $376
Subdivision Orchard View
MLS Listing ID VAFX2071230
Sold Date 01/18/23
Style Contemporary,Transitional,Farmhouse/National Folk
Bedrooms 6
Full Baths 6
Half Baths 1
HOA Y/N N
Abv Grd Liv Area 5,540
Originating Board BRIGHT
Year Built 2022
Annual Tax Amount $21,928
Tax Year 2022
Lot Size 0.518 Acres
Acres 0.52
Property Description
Welcome to this incredible new home that is already completed and ready for showings. This stunning Modern Tudor perfectly located on a quiet cul de sac in the heart of Vienna offers 7500+ SF of living space and a 3 car garage on over a half acre. Optional 1st floor bedroom available. This address feeds the much coveted Madison/Thoreau/Flint Hill Elem school pyramid and offers easy access to all the Town of Vienna has to offer along with close proximity to some of the areas top private school options. This home is offered by one of Vienna's premier builders (Oak View Homes), and you will be thoroughly impressed by the sleek, stylish, and luxurious finishes the designers have chosen. Depending on time of contract there is still time to make many finish selections. The home has already been fully equipped with Luxury Gourmet Kitchen appliances, tiles, and countertops, and a screened in porch to enjoy the spacious yard. Additional details are available upon request along with current selections and cabinet layouts that rival any home in the area. Be one of the dozens of homeowners to enjoy a semi custom home built by one of the areas most seasoned professionals.
Location
State VA
County Fairfax
Zoning 110
Rooms
Basement Fully Finished
Interior
Interior Features Built-Ins, Attic, Breakfast Area, Butlers Pantry, Floor Plan - Open, Kitchen - Gourmet, Kitchen - Island, Pantry
Hot Water Natural Gas
Cooling Central A/C
Fireplaces Number 1
Equipment Built-In Microwave, Range Hood, Refrigerator, Oven - Double, Disposal, Dishwasher, Built-In Range
Appliance Built-In Microwave, Range Hood, Refrigerator, Oven - Double, Disposal, Dishwasher, Built-In Range
Heat Source Natural Gas
Laundry Upper Floor
Exterior
Exterior Feature Deck(s), Porch(es), Screened
Parking Features Garage - Side Entry, Garage Door Opener, Oversized
Garage Spaces 3.0
Water Access N
Accessibility None
Porch Deck(s), Porch(es), Screened
Attached Garage 3
Total Parking Spaces 3
Garage Y
Building
Story 3
Foundation Concrete Perimeter
Sewer Public Septic, Public Sewer
Water Public
Architectural Style Contemporary, Transitional, Farmhouse/National Folk
Level or Stories 3
Additional Building Above Grade, Below Grade
New Construction Y
Schools
Elementary Schools Flint Hill
Middle Schools Thoreau
High Schools Madison
School District Fairfax County Public Schools
Others
Senior Community No
Tax ID 0383 05 0033
Ownership Fee Simple
SqFt Source Assessor
Horse Property N
Special Listing Condition Standard
Read Less
Want to know what your home might be worth? Contact us for a FREE valuation!

Our team is ready to help you sell your home for the highest possible price ASAP

Bought with Victoria Zhao • Samson Properties
GET MORE INFORMATION






