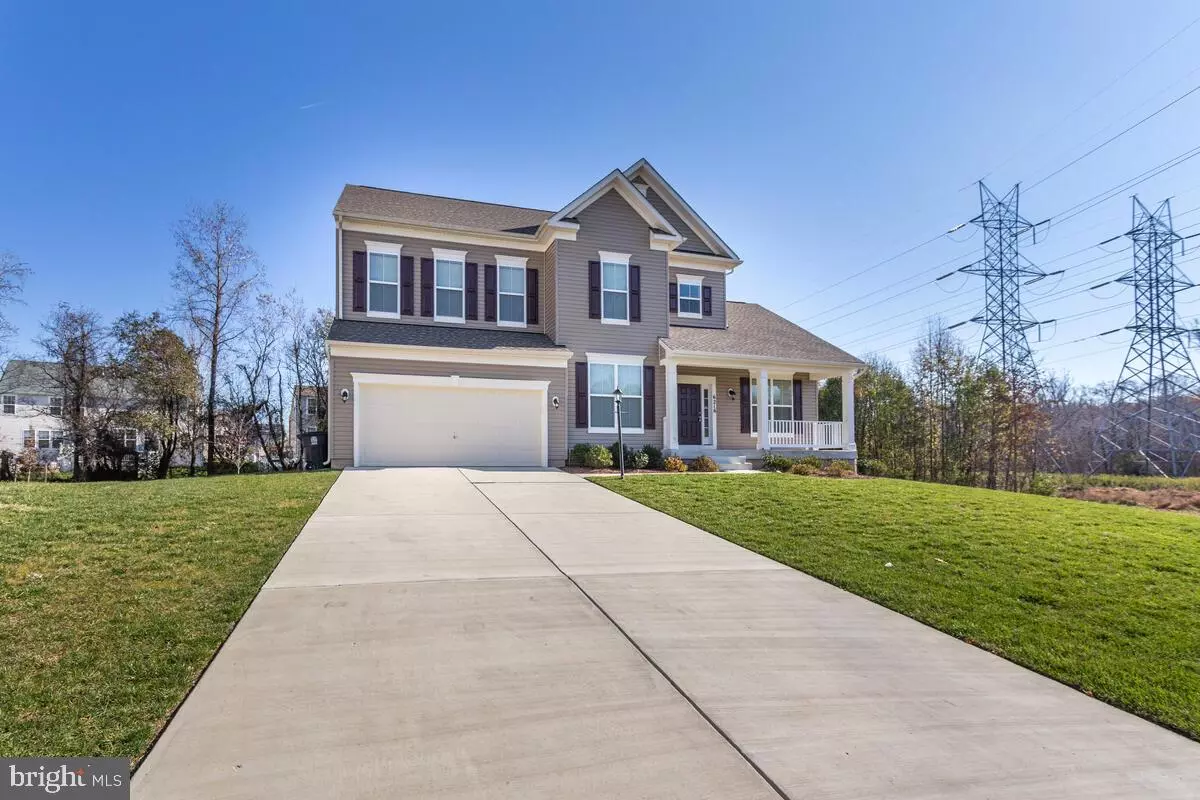$600,000
$600,000
For more information regarding the value of a property, please contact us for a free consultation.
6216 HUNT WEBER DR Clinton, MD 20735
4 Beds
4 Baths
4,560 SqFt
Key Details
Sold Price $600,000
Property Type Single Family Home
Sub Type Detached
Listing Status Sold
Purchase Type For Sale
Square Footage 4,560 sqft
Price per Sqft $131
Subdivision The Vineyards
MLS Listing ID MDPG2063496
Sold Date 01/24/23
Style Colonial
Bedrooms 4
Full Baths 3
Half Baths 1
HOA Fees $60/mo
HOA Y/N Y
Abv Grd Liv Area 3,060
Originating Board BRIGHT
Year Built 2020
Annual Tax Amount $6,644
Tax Year 2022
Lot Size 0.319 Acres
Acres 0.32
Property Description
Immediate Possession! Two years young Colonial on a desirably tranquil cul-de-sac in Clinton! Over $60,000 in options! Covered front porch. Hardwood foyer. Living room and dining room with dramatic 10' ceilings. Dining room has chair raining, crown moulding and wainscoting. Family room off kitchen. Gourmet kitchen with granite countertops, island, double wall oven, gas range, built in microwave and 42" Sinclair birch cabinets. Den/study room. Morning room and laundry room also on main level. Upper level features four bedrooms and two bathrooms. Gorgeous owner's suite with a huge walk in closet and attached bathroom with a large shower. Fully finished basement with a huge L shaped rec room, one full bathroom, utility and storage area. Two car garage with auto opener plus driveway parking. The Vineyards is a community of new single-family homes for sale, just off Brandywine Road in Clinton, MD in Prince George's County. This community features a park for residents to enjoy some time outdoors. *OWNER HAS PAID OFF FRONT FOOT BENEFIT FEE, SAVING YOU $1,000 PER YEAR!*
Location
State MD
County Prince Georges
Zoning R80
Rooms
Basement Full, Fully Finished
Interior
Interior Features Attic, Carpet, Chair Railings, Crown Moldings, Family Room Off Kitchen, Floor Plan - Traditional, Kitchen - Gourmet, Kitchen - Island, Primary Bath(s), Recessed Lighting, Upgraded Countertops, Walk-in Closet(s), Wood Floors
Hot Water Electric
Heating Forced Air
Cooling Central A/C
Flooring Carpet, Ceramic Tile, Hardwood
Equipment Built-In Microwave, Dishwasher, Disposal, Dryer, Exhaust Fan, Oven - Double, Oven - Wall, Oven/Range - Gas, Refrigerator, Stainless Steel Appliances, Washer, Water Heater
Fireplace N
Window Features Insulated
Appliance Built-In Microwave, Dishwasher, Disposal, Dryer, Exhaust Fan, Oven - Double, Oven - Wall, Oven/Range - Gas, Refrigerator, Stainless Steel Appliances, Washer, Water Heater
Heat Source Natural Gas
Laundry Main Floor, Washer In Unit, Dryer In Unit
Exterior
Exterior Feature Porch(es)
Parking Features Garage - Front Entry, Garage Door Opener
Garage Spaces 2.0
Amenities Available Tot Lots/Playground
Water Access N
Roof Type Shingle
Street Surface Paved
Accessibility None
Porch Porch(es)
Attached Garage 2
Total Parking Spaces 2
Garage Y
Building
Lot Description Cul-de-sac
Story 3
Foundation Other
Sewer Public Sewer
Water Public
Architectural Style Colonial
Level or Stories 3
Additional Building Above Grade, Below Grade
Structure Type Dry Wall,9'+ Ceilings,Cathedral Ceilings
New Construction N
Schools
Elementary Schools Waldon Woods
Middle Schools Stephen Decatur
High Schools Surrattsville
School District Prince George'S County Public Schools
Others
HOA Fee Include Management,Reserve Funds
Senior Community No
Tax ID 17095666232
Ownership Fee Simple
SqFt Source Assessor
Acceptable Financing Cash, Conventional, FHA, VA
Horse Property N
Listing Terms Cash, Conventional, FHA, VA
Financing Cash,Conventional,FHA,VA
Special Listing Condition Standard
Read Less
Want to know what your home might be worth? Contact us for a FREE valuation!

Our team is ready to help you sell your home for the highest possible price ASAP

Bought with Wendy Palita Dupree • Fathom Realty MD, LLC
GET MORE INFORMATION






