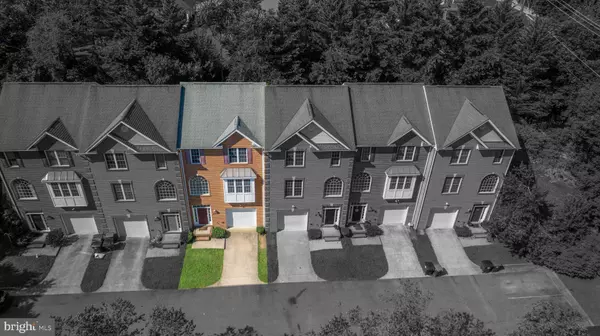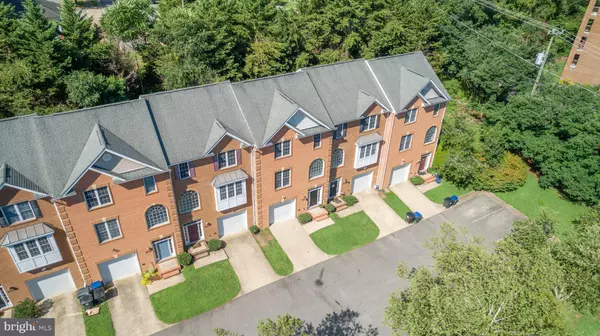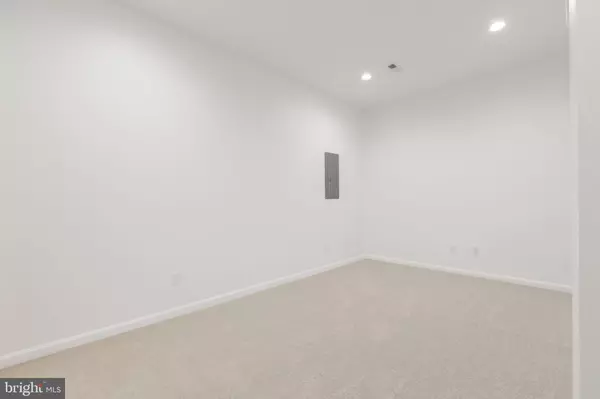$430,000
$489,000
12.1%For more information regarding the value of a property, please contact us for a free consultation.
2104 CAROLINE ST Fredericksburg, VA 22401
3 Beds
4 Baths
2,054 SqFt
Key Details
Sold Price $430,000
Property Type Townhouse
Sub Type Interior Row/Townhouse
Listing Status Sold
Purchase Type For Sale
Square Footage 2,054 sqft
Price per Sqft $209
Subdivision Downtown Fredericksburg
MLS Listing ID VAFB2002840
Sold Date 01/31/23
Style Colonial
Bedrooms 3
Full Baths 3
Half Baths 1
HOA Fees $84/mo
HOA Y/N Y
Abv Grd Liv Area 2,054
Originating Board BRIGHT
Year Built 2006
Annual Tax Amount $2,725
Tax Year 2020
Lot Size 3,049 Sqft
Acres 0.07
Property Description
Beautiful, newly - renovated 3 story townhouse in prime location of Downtown Fredericksburg! Built in 2006 this townhouse features 3 fully finished floors with 3 bedrooms, 3.5 baths, garage, outdoor patio and fully fenced in yard! Open floor plan and recently updated. New appliances, new carpet, new master shower and freshly painted! Right off the canal path and across the street from Old Mill Park. Walk to shops, restaurants and the train station!
Location
State VA
County Fredericksburg City
Zoning R2CH
Rooms
Other Rooms Living Room, Dining Room, Primary Bedroom, Bedroom 2, Bedroom 3, Kitchen, Basement, Foyer, Breakfast Room, Laundry, Storage Room
Basement Fully Finished
Interior
Interior Features Carpet, Ceiling Fan(s), Combination Kitchen/Dining, Crown Moldings, Floor Plan - Open, Walk-in Closet(s), Wood Floors
Hot Water Electric
Heating Heat Pump(s), Zoned
Cooling Central A/C
Flooring Carpet, Ceramic Tile, Hardwood
Equipment Built-In Microwave, Dishwasher, Disposal, Dryer, Icemaker, Oven/Range - Electric, Washer, Refrigerator
Fireplace N
Window Features Insulated
Appliance Built-In Microwave, Dishwasher, Disposal, Dryer, Icemaker, Oven/Range - Electric, Washer, Refrigerator
Heat Source Electric
Laundry Upper Floor
Exterior
Exterior Feature Patio(s)
Parking Features Garage - Front Entry, Garage Door Opener
Garage Spaces 1.0
Fence Rear, Privacy, Vinyl
Amenities Available Common Grounds
Water Access N
Roof Type Architectural Shingle
Accessibility None
Porch Patio(s)
Attached Garage 1
Total Parking Spaces 1
Garage Y
Building
Story 3
Foundation Slab
Sewer Public Sewer
Water Public
Architectural Style Colonial
Level or Stories 3
Additional Building Above Grade
Structure Type 9'+ Ceilings,Vaulted Ceilings
New Construction N
Schools
Elementary Schools Hugh Mercer
Middle Schools Walker Grant
High Schools James Monroe
School District Fredericksburg City Public Schools
Others
HOA Fee Include Common Area Maintenance,Insurance,Snow Removal,Lawn Care Front,Lawn Care Side
Senior Community No
Tax ID 7779-99-1213
Ownership Fee Simple
SqFt Source Estimated
Special Listing Condition Standard
Read Less
Want to know what your home might be worth? Contact us for a FREE valuation!

Our team is ready to help you sell your home for the highest possible price ASAP

Bought with Non Member • Non Subscribing Office
GET MORE INFORMATION






