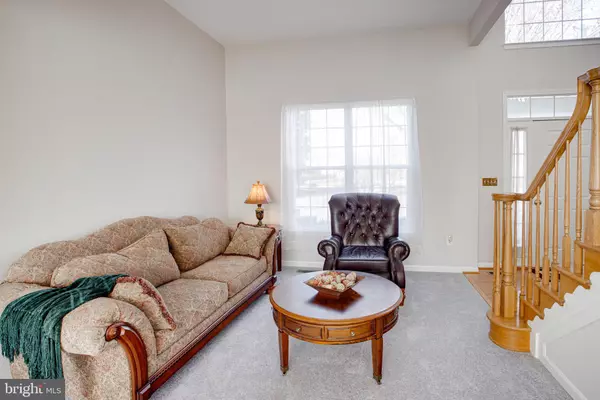$839,000
$839,000
For more information regarding the value of a property, please contact us for a free consultation.
20780 RAINSBORO DR Ashburn, VA 20147
4 Beds
4 Baths
3,327 SqFt
Key Details
Sold Price $839,000
Property Type Single Family Home
Sub Type Detached
Listing Status Sold
Purchase Type For Sale
Square Footage 3,327 sqft
Price per Sqft $252
Subdivision Ashburn Village
MLS Listing ID VALO2040212
Sold Date 02/13/23
Style Colonial
Bedrooms 4
Full Baths 3
Half Baths 1
HOA Fees $110/mo
HOA Y/N Y
Abv Grd Liv Area 2,459
Originating Board BRIGHT
Year Built 1997
Annual Tax Amount $6,525
Tax Year 2022
Lot Size 6,970 Sqft
Acres 0.16
Property Description
Welcome to this sought-after Ashburn Village home!!!
This amazing property features 4 bedrooms, 3.5 bathrooms, Front load 2 car garage.
Upon entry you are greeted with a two story foyer flowing from the sun-lit living room to the formal dining room and office. The heart of the home features a spacious kitchen with a center island and pantry.
Family room is off the kitchen and perfect place to get cozy around the fireplace.
Finished basement features a living room or rec room with wet bar and mini frig. great for entertaining, storage room and a separate media room wired with surround sound and a full bathroom.
Spacious backyard, with deck, patio, large common area, W&OD bike trail, and walking distance to Farmwell Middle School.
You are moments away from the amazing Ashburn Village amenities a unique aspect is there are 4 outdoor pools and 1 indoor pool, including a sports pavilion, entire gym with cardio machines, weight training machines and free weights. A private lake, tot playground, basketball and tennis courts, trails etc.
Conveniently located near shopping and dining, Broad Run High School.
Near major commuter routes. (Dulles Toll Road, Route 28, Route 7, and the Silver line metro is open!!! Welcome Home!!!
Location
State VA
County Loudoun
Zoning PDH4
Rooms
Other Rooms Living Room, Dining Room, Kitchen, Family Room, Laundry, Office, Recreation Room, Storage Room, Media Room
Basement Fully Finished, Rear Entrance, Walkout Stairs
Interior
Interior Features Breakfast Area, Carpet, Ceiling Fan(s), Dining Area, Family Room Off Kitchen, Kitchen - Eat-In, Kitchen - Island, Soaking Tub, Walk-in Closet(s), Wet/Dry Bar, Wood Floors
Hot Water Natural Gas
Heating Central
Cooling Central A/C
Flooring Carpet, Hardwood
Fireplaces Number 1
Equipment Built-In Microwave, Dishwasher, Disposal, Dryer, Refrigerator, Stove, Oven/Range - Gas, Washer
Fireplace Y
Appliance Built-In Microwave, Dishwasher, Disposal, Dryer, Refrigerator, Stove, Oven/Range - Gas, Washer
Heat Source Natural Gas
Exterior
Exterior Feature Deck(s), Patio(s)
Parking Features Garage - Front Entry
Garage Spaces 2.0
Amenities Available Basketball Courts, Bike Trail, Club House, Exercise Room, Jog/Walk Path, Lake, Pier/Dock, Pool - Indoor, Pool - Outdoor, Racquet Ball, Tennis Courts, Tot Lots/Playground
Water Access N
Roof Type Shingle
Accessibility None
Porch Deck(s), Patio(s)
Attached Garage 2
Total Parking Spaces 2
Garage Y
Building
Story 3
Foundation Concrete Perimeter
Sewer Public Sewer
Water Public
Architectural Style Colonial
Level or Stories 3
Additional Building Above Grade, Below Grade
New Construction N
Schools
Elementary Schools Ashburn
Middle Schools Farmwell Station
High Schools Broad Run
School District Loudoun County Public Schools
Others
HOA Fee Include Common Area Maintenance,Insurance,Pier/Dock Maintenance,Recreation Facility,Snow Removal,Trash
Senior Community No
Tax ID 059456686000
Ownership Fee Simple
SqFt Source Assessor
Special Listing Condition Standard
Read Less
Want to know what your home might be worth? Contact us for a FREE valuation!

Our team is ready to help you sell your home for the highest possible price ASAP

Bought with Christopher J Russell • Long & Foster Real Estate, Inc.
GET MORE INFORMATION






