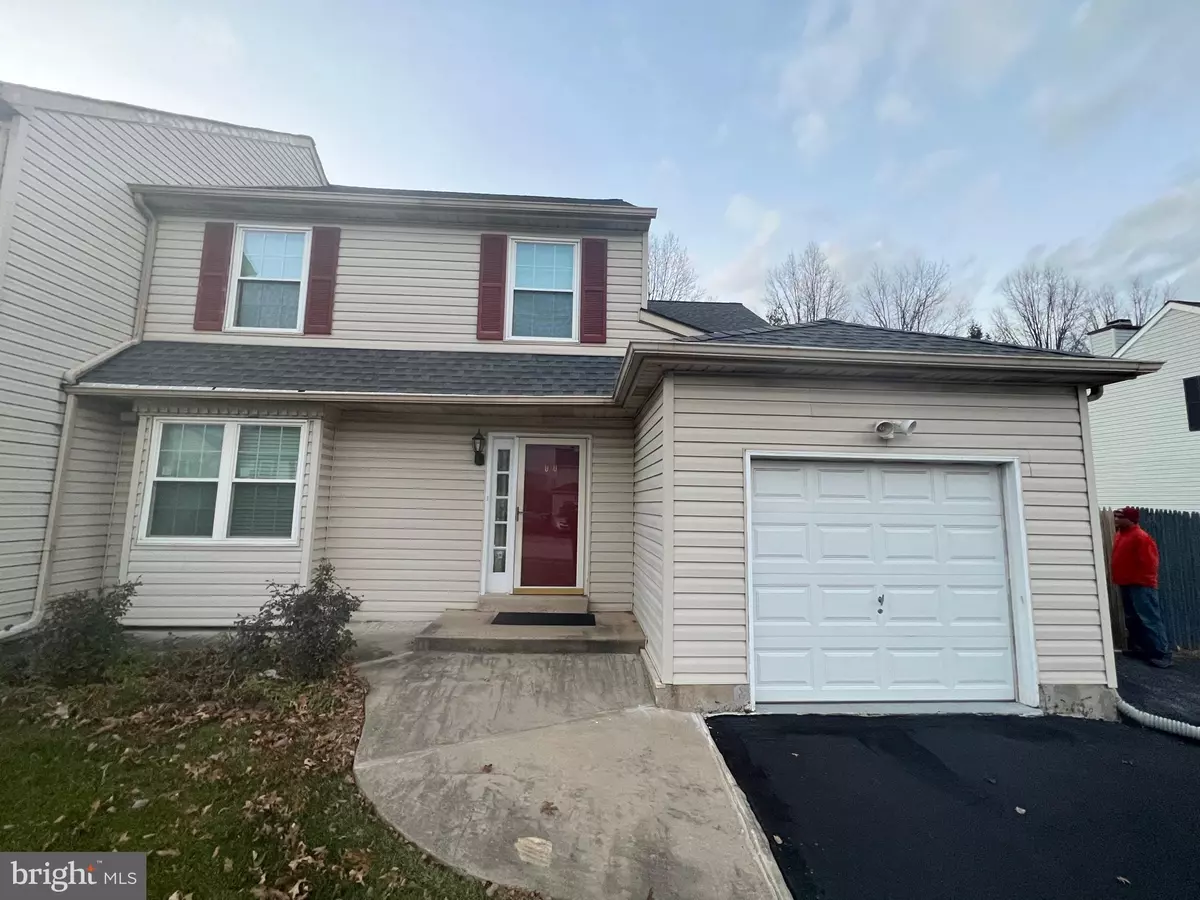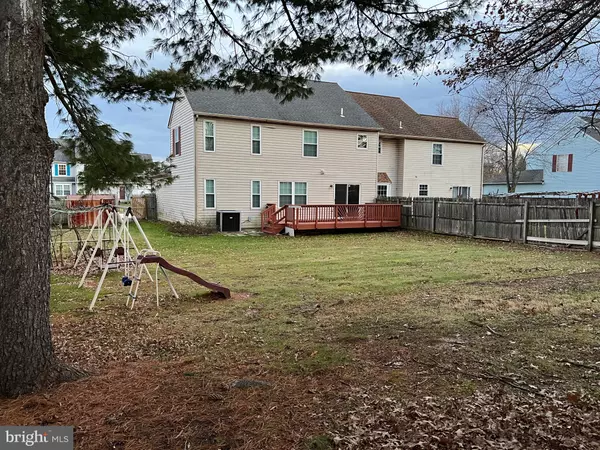$431,500
$430,000
0.3%For more information regarding the value of a property, please contact us for a free consultation.
2348 CAMBRIDGE CIR Hatfield, PA 19440
3 Beds
3 Baths
1,810 SqFt
Key Details
Sold Price $431,500
Property Type Single Family Home
Sub Type Twin/Semi-Detached
Listing Status Sold
Purchase Type For Sale
Square Footage 1,810 sqft
Price per Sqft $238
Subdivision Yorkshire Commons
MLS Listing ID PAMC2060572
Sold Date 02/17/23
Style Traditional
Bedrooms 3
Full Baths 2
Half Baths 1
HOA Y/N N
Abv Grd Liv Area 1,810
Originating Board BRIGHT
Year Built 1990
Annual Tax Amount $4,779
Tax Year 2022
Lot Size 7,664 Sqft
Acres 0.18
Lot Dimensions 55.00 x 139.00
Property Description
This amazing well maintained 3 Bedroom 2 1/2 Bath twin in Yorkshire Commons has NO Association Fees and is move in ready with tons of upgrades on this home. Freshly Painted entire house. Step through the leaded glass front door to the tiled foyer with coat closet. A comfortably size living room with double windows leads to a freshly painted Dining room. You will find kitchen on your left when you pass through the foyer. The kitchen has been upgraded with new cabinets . The updated powder room is conveniently located off the center hallway as is the access to the pantry closet and full size basement. Upstairs , the main bedroom with vaulted ceiling features freshly painted , an additional walk in closed and large main bathroom. Two additional bedrooms, hall bath and laundry finish the second floor. Enjoy gathering on a very nice rear deck which is very well maintained. The back yard is fully fenced to enjoy full privacy with a good size back yard. Basement is fully finished and is freshly painted. Close to 309 , turnpike and shopping and a great school district.. Welcome Home!
Location
State PA
County Montgomery
Area Hatfield Twp (10635)
Zoning BB
Rooms
Basement Fully Finished
Main Level Bedrooms 3
Interior
Hot Water Electric
Heating Forced Air
Cooling Central A/C
Equipment None
Heat Source Electric
Exterior
Parking Features Garage Door Opener, Garage - Front Entry
Garage Spaces 4.0
Water Access N
View Garden/Lawn, Trees/Woods
Roof Type Shingle
Accessibility None
Attached Garage 1
Total Parking Spaces 4
Garage Y
Building
Story 2
Foundation Concrete Perimeter
Sewer Public Sewer
Water Public
Architectural Style Traditional
Level or Stories 2
Additional Building Above Grade, Below Grade
New Construction N
Schools
Elementary Schools Hatfield
High Schools North Penn
School District North Penn
Others
Senior Community No
Tax ID 35-00-01340-227
Ownership Fee Simple
SqFt Source Assessor
Acceptable Financing Conventional, Cash, FHA, VA
Listing Terms Conventional, Cash, FHA, VA
Financing Conventional,Cash,FHA,VA
Special Listing Condition Standard
Read Less
Want to know what your home might be worth? Contact us for a FREE valuation!

Our team is ready to help you sell your home for the highest possible price ASAP

Bought with Brijesh Patel • Shanti Realty LLC
GET MORE INFORMATION




