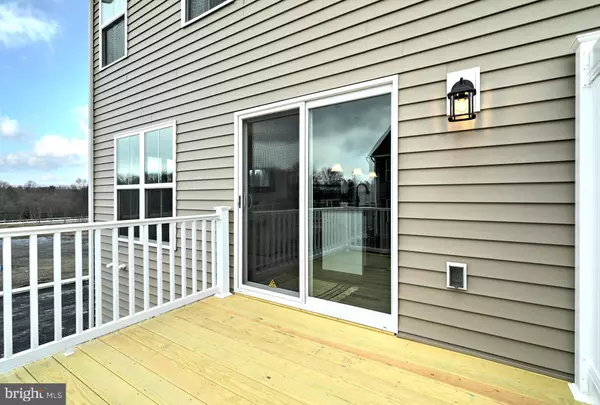$319,990
$319,990
For more information regarding the value of a property, please contact us for a free consultation.
8101 KELLY DR Harrisburg, PA 17112
3 Beds
3 Baths
1,816 SqFt
Key Details
Sold Price $319,990
Property Type Townhouse
Sub Type End of Row/Townhouse
Listing Status Sold
Purchase Type For Sale
Square Footage 1,816 sqft
Price per Sqft $176
Subdivision Creekvale
MLS Listing ID PADA2017610
Sold Date 11/18/22
Style Craftsman
Bedrooms 3
Full Baths 2
Half Baths 1
HOA Fees $125/mo
HOA Y/N Y
Abv Grd Liv Area 1,816
Originating Board BRIGHT
Year Built 2020
Annual Tax Amount $3,933
Tax Year 2022
Lot Size 7,170 Sqft
Acres 0.16
Property Description
Everyone loves a model home- and now it can be yours. This former model home has always been loved for its open layout with natural sunlight shining in from every direction. Perfect for hosting & entertaining, enjoy cooking in your beautiful, white kitchen all while not missing the action with your guests or family nearby in the dining or family room. Need additional space for a home office, workout room, playroom, or private getaway? The finished lower level rec room is perfect! A cozy space tucked away from the busyness of the main floor. The owner's suite gets even better. This room features a beautiful vaulted ceiling with a sizeable walk-in closet and private bath with a double vanity. Even better than the home itself is the location. This friendly community is conveniently located near all your shopping & dining. Minutes away from popular destinations like the Hershey Med Center, Hershey Park, Indiantown Gap, Hollywood Casino, and downtown Harrisburg, This is the last home remaining in this awesome community. Come check it out before it's too late. #YourStoryStartsHere
Location
State PA
County Dauphin
Area West Hanover Twp (14068)
Zoning RESIDENTIAL
Rooms
Other Rooms Primary Bedroom, Bedroom 2, Bedroom 3, Kitchen, Family Room, Foyer, Breakfast Room, Laundry, Recreation Room, Primary Bathroom, Full Bath
Interior
Interior Features Breakfast Area, Carpet, Combination Kitchen/Dining, Crown Moldings, Dining Area, Efficiency, Family Room Off Kitchen, Floor Plan - Open, Kitchen - Island, Pantry, Primary Bath(s), Recessed Lighting, Sprinkler System, Tub Shower, Upgraded Countertops, Walk-in Closet(s)
Hot Water Electric
Heating Central, Energy Star Heating System, Forced Air
Cooling Central A/C
Equipment Built-In Microwave, Built-In Range, Energy Efficient Appliances, Exhaust Fan, Stainless Steel Appliances, Washer, Dryer, Refrigerator
Window Features Energy Efficient,Insulated,Low-E,Screens
Appliance Built-In Microwave, Built-In Range, Energy Efficient Appliances, Exhaust Fan, Stainless Steel Appliances, Washer, Dryer, Refrigerator
Heat Source Natural Gas
Laundry Upper Floor, Has Laundry, Washer In Unit, Dryer In Unit
Exterior
Exterior Feature Deck(s)
Parking Features Garage - Front Entry
Garage Spaces 9.0
Utilities Available Cable TV Available, Electric Available, Natural Gas Available, Phone Available, Sewer Available, Water Available
Water Access N
Roof Type Architectural Shingle,Metal
Accessibility 2+ Access Exits
Porch Deck(s)
Attached Garage 1
Total Parking Spaces 9
Garage Y
Building
Story 3
Foundation Slab
Sewer Public Sewer
Water Public
Architectural Style Craftsman
Level or Stories 3
Additional Building Above Grade, Below Grade
Structure Type Tray Ceilings
New Construction Y
Schools
Elementary Schools West Hanover
Middle Schools Central Dauphin
High Schools Central Dauphin
School District Central Dauphin
Others
HOA Fee Include Common Area Maintenance,Ext Bldg Maint,Lawn Maintenance,Road Maintenance,Snow Removal
Senior Community No
Tax ID 68-024-315-000-0000
Ownership Fee Simple
SqFt Source Assessor
Security Features Security System
Acceptable Financing Cash, Conventional, FHA, USDA, VA
Listing Terms Cash, Conventional, FHA, USDA, VA
Financing Cash,Conventional,FHA,USDA,VA
Special Listing Condition Standard
Read Less
Want to know what your home might be worth? Contact us for a FREE valuation!

Our team is ready to help you sell your home for the highest possible price ASAP

Bought with Taylor Fleming • RE/MAX 1st Advantage
GET MORE INFORMATION






