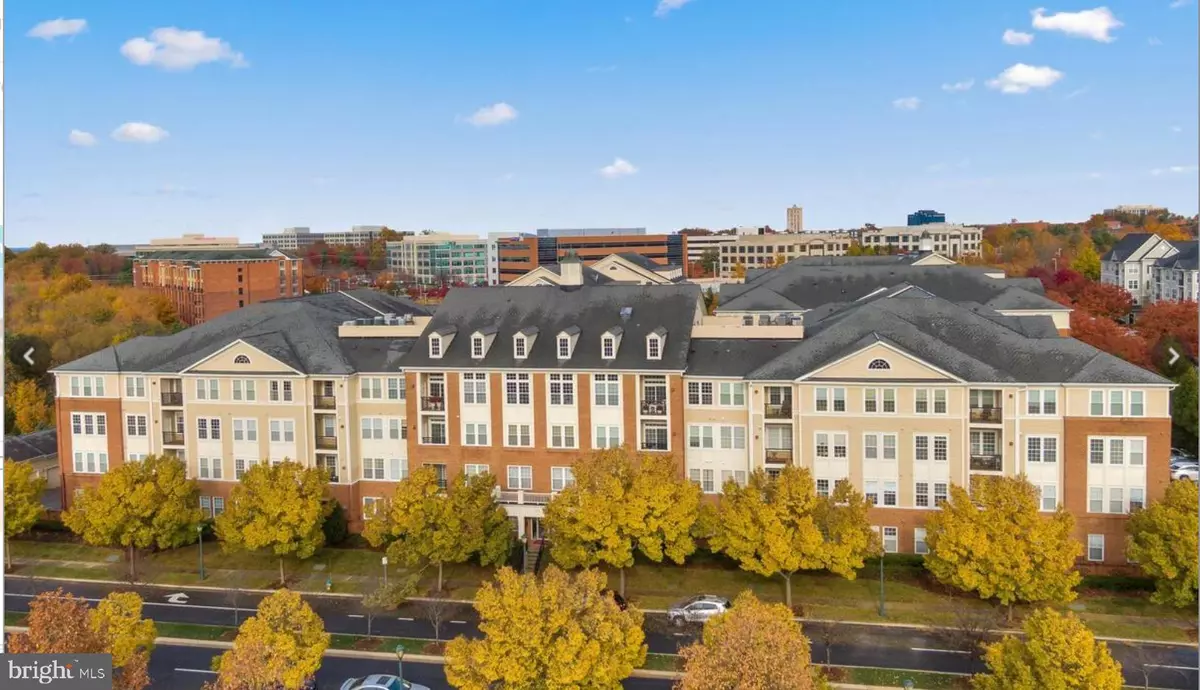$900,000
$975,000
7.7%For more information regarding the value of a property, please contact us for a free consultation.
701 FALLSGROVE DR #201 Rockville, MD 20850
3 Beds
3 Baths
3,073 SqFt
Key Details
Sold Price $900,000
Property Type Condo
Sub Type Condo/Co-op
Listing Status Sold
Purchase Type For Sale
Square Footage 3,073 sqft
Price per Sqft $292
Subdivision Fallsgrove
MLS Listing ID MDMC2078518
Sold Date 03/02/23
Style Colonial
Bedrooms 3
Full Baths 2
Half Baths 1
Condo Fees $899/mo
HOA Y/N N
Abv Grd Liv Area 3,073
Originating Board BRIGHT
Year Built 2003
Annual Tax Amount $10,796
Tax Year 2023
Property Description
This is the condo you've been waiting for! Great location in the building with two oversized garage spaces. Over 3000 square feet all on one level in the desirable Rockville neighborhood of Fallsgrove! This home boasts three spacious bedrooms, two full baths, a separate living room, formal dining room, an updated kitchen, a family room, an office, laundry room/pantry and mudroom with second entrance into the condo. Enter the home into a gracious tiled foyer facing the bright, large formal living area with a gas fireplace, hardwood floors, and lots of windows. From the foyer you can go right or left into the home. To the right, you will find a generously sized formal dining area with hardwood floors and crystal chandelier. Two entries from the dining area into the kitchen make entertaining easy and convenient. The kitchen possesses granite countertops, custom cherry cabinetry, and upgraded stainless appliances that consist of a cooktop with Sabbath mode, and double ovens with a warming drawer. There is a massive island for cooking and entertaining and a spacious breakfast nook. There is a laundry room/mudroom pantry area with loads of storage where you can also enter and exit the condo from the second entrance. Off the kitchen, you can find the family room with built-in cabinetry and easy access to the office and kitchen. The office is a book lovers' dream with floor-to-ceiling custom-built bookshelves and plenty of room for a nice size desk. From the left of the front door are the bedrooms. The substantial primary bedroom includes two walk-in closets, with custom closet organizers with plenty of storage for shoes, bags, and clothing as well as an ensuite bath with a separate shower with seat and soaking tub, and a double sink vanity with lots of storage. The two additional amply sized bedrooms share a hall bath with tub/shower combo and vanity with sink. This condo also has two generously sized garages, one attached to the condo building and one just steps away from the building. The garage attached to the building is heated and is large enough for a car, storage, an extra refrigerator etc. In addition, the overhang outside the garage allows for a second car to park and to be mostly covered. The condo owners have use of the Hilton hotel indoor pool and fitness center as well as the Fallsgrove amenities- outdoor pool, tot-lots, fitness center and meeting rooms in the community center. Close to Fallsgrove Shopping Center, Traville Shopping Center and major commuter routes and transportation.
Location
State MD
County Montgomery
Zoning RS
Rooms
Main Level Bedrooms 3
Interior
Interior Features Breakfast Area, Built-Ins, Carpet, Ceiling Fan(s), Dining Area, Elevator, Entry Level Bedroom, Family Room Off Kitchen, Floor Plan - Traditional, Kitchen - Eat-In, Kitchen - Gourmet, Kitchen - Island, Pantry, Primary Bath(s), Recessed Lighting, Soaking Tub, Sprinkler System, Upgraded Countertops, Walk-in Closet(s), Window Treatments, Wood Floors
Hot Water Natural Gas
Heating Forced Air
Cooling Central A/C
Heat Source Natural Gas
Exterior
Parking Features Covered Parking, Garage Door Opener, Inside Access
Garage Spaces 2.0
Amenities Available Common Grounds, Community Center, Fitness Center, Jog/Walk Path, Pool - Outdoor
Water Access N
Accessibility 2+ Access Exits, Elevator
Attached Garage 1
Total Parking Spaces 2
Garage Y
Building
Story 1
Unit Features Garden 1 - 4 Floors
Sewer Public Sewer
Water Public
Architectural Style Colonial
Level or Stories 1
Additional Building Above Grade, Below Grade
New Construction N
Schools
Elementary Schools Ritchie Park
Middle Schools Julius West
High Schools Richard Montgomery
School District Montgomery County Public Schools
Others
Pets Allowed Y
HOA Fee Include Common Area Maintenance,Ext Bldg Maint,Lawn Maintenance,Snow Removal,Trash,Water
Senior Community No
Tax ID 160403429723
Ownership Condominium
Acceptable Financing Cash, Conventional
Listing Terms Cash, Conventional
Financing Cash,Conventional
Special Listing Condition Short Sale
Pets Allowed Number Limit
Read Less
Want to know what your home might be worth? Contact us for a FREE valuation!

Our team is ready to help you sell your home for the highest possible price ASAP

Bought with Laurence Giammo • Taylor Properties
GET MORE INFORMATION






