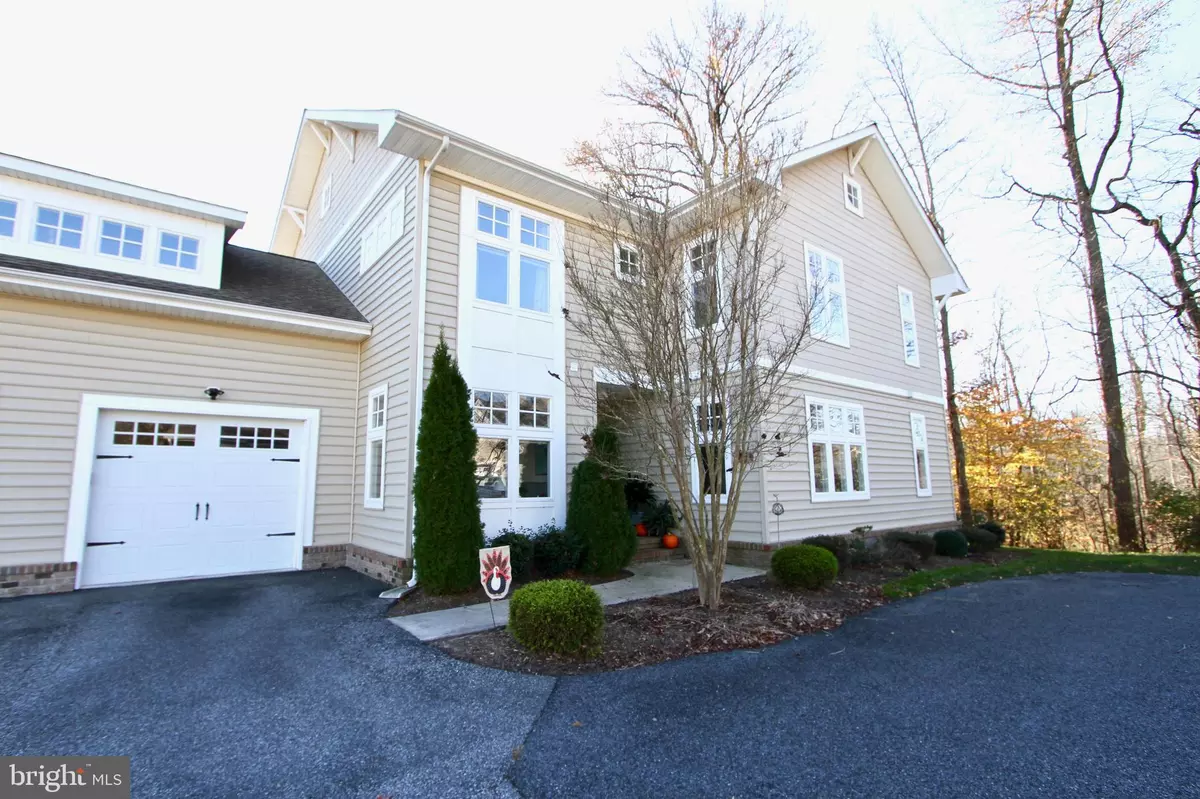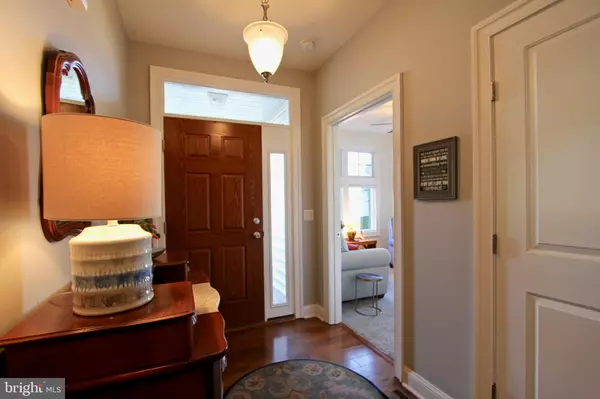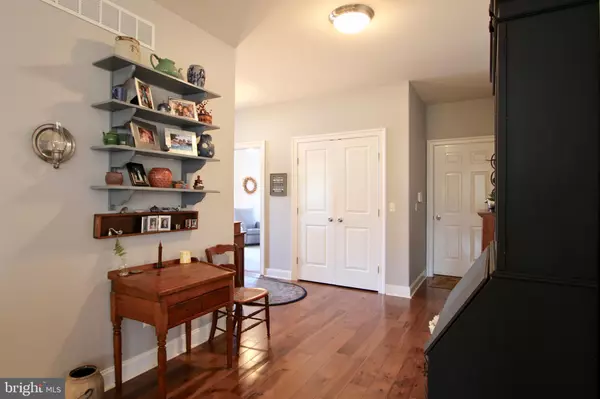$325,000
$335,000
3.0%For more information regarding the value of a property, please contact us for a free consultation.
16 A SESKINORE CT Dover, DE 19904
3 Beds
2 Baths
1,850 SqFt
Key Details
Sold Price $325,000
Property Type Condo
Sub Type Condo/Co-op
Listing Status Sold
Purchase Type For Sale
Square Footage 1,850 sqft
Price per Sqft $175
Subdivision Seskinore
MLS Listing ID DEKT2015766
Sold Date 03/15/23
Style Contemporary
Bedrooms 3
Full Baths 2
Condo Fees $275/mo
HOA Y/N N
Abv Grd Liv Area 1,850
Originating Board BRIGHT
Year Built 2012
Annual Tax Amount $2,524
Tax Year 2022
Lot Dimensions 0.00 x 0.00
Property Description
This beautiful first floor level condo offers all the space and amenities you are looking for all on one floor. A spacious open floor plan designed for today's lifestyle. The inviting entry welcomes you into an open foyer leading to the Great Room. The Great Room features a gas burning fireplace with a wall of windows to enjoy the private wooded view. The dining room is lovely with access to the covered porch. The double doors from the dining room offers a lovely view as well. The kitchen features granite counter tops with a glass tiled backsplash with undercounter lights and recessed lighting. The 42 inch cabinets and large pantry will cure all of your storage needs. The primary bedroom offers beautiful views of the woods, also with access to the porch. The large walk in closet and spacious bathroom with a soaking tub and walk in shower is perfect! The other two bedrooms are spacious, and the hall bath is conveniently located to them. Enjoy the covered back porch with a lovely view of the woods, bird watchers will be entertained! The attached garage is convenient and has access to inside the house. If you are looking for a completely maintenance free home, then this is it! Condo fee includes exterior maintenance, insurance, snow removal, complete lawn care and common area lawncare. This home has been beautifully updated and maintained, you will love it!
Location
State DE
County Kent
Area Capital (30802)
Zoning R15
Rooms
Other Rooms Dining Room, Primary Bedroom, Bedroom 2, Bedroom 3, Kitchen, Great Room, Bathroom 2, Primary Bathroom
Main Level Bedrooms 3
Interior
Interior Features Carpet, Ceiling Fan(s), Floor Plan - Open, Stall Shower, Tub Shower, Upgraded Countertops, Walk-in Closet(s)
Hot Water Natural Gas
Heating Forced Air
Cooling Central A/C
Flooring Vinyl, Tile/Brick, Engineered Wood, Carpet
Fireplaces Number 1
Fireplaces Type Insert, Gas/Propane
Equipment Built-In Microwave, Built-In Range, Dishwasher, Disposal, Dryer, Refrigerator, Washer
Fireplace Y
Appliance Built-In Microwave, Built-In Range, Dishwasher, Disposal, Dryer, Refrigerator, Washer
Heat Source Natural Gas
Laundry Main Floor
Exterior
Parking Features Garage - Front Entry, Garage Door Opener, Inside Access
Garage Spaces 2.0
Amenities Available None
Water Access N
View Trees/Woods
Accessibility None
Attached Garage 1
Total Parking Spaces 2
Garage Y
Building
Story 1
Unit Features Garden 1 - 4 Floors
Foundation Crawl Space
Sewer Public Sewer
Water Public
Architectural Style Contemporary
Level or Stories 1
Additional Building Above Grade, Below Grade
New Construction N
Schools
School District Capital
Others
Pets Allowed Y
HOA Fee Include Common Area Maintenance,Ext Bldg Maint,Insurance,Snow Removal,Lawn Maintenance
Senior Community No
Tax ID ED-05-06700-03-0700-009
Ownership Condominium
Special Listing Condition Standard
Pets Allowed No Pet Restrictions
Read Less
Want to know what your home might be worth? Contact us for a FREE valuation!

Our team is ready to help you sell your home for the highest possible price ASAP

Bought with Jenna A LaFermine • Burns & Ellis Realtors
GET MORE INFORMATION






