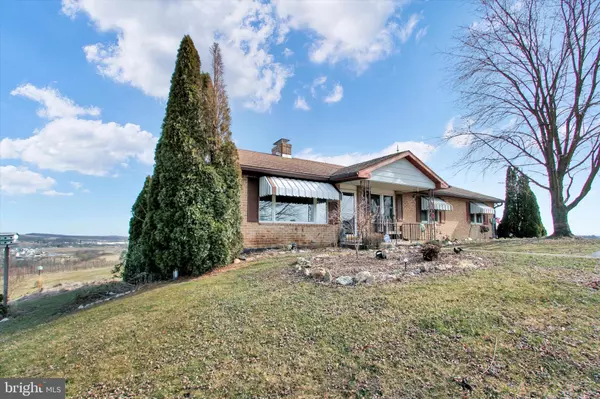$419,000
$419,900
0.2%For more information regarding the value of a property, please contact us for a free consultation.
515 FAIRMOUNT RD Aspers, PA 17304
3 Beds
2 Baths
3,182 SqFt
Key Details
Sold Price $419,000
Property Type Single Family Home
Sub Type Detached
Listing Status Sold
Purchase Type For Sale
Square Footage 3,182 sqft
Price per Sqft $131
Subdivision Aspers
MLS Listing ID PAAD2008088
Sold Date 03/21/23
Style Ranch/Rambler
Bedrooms 3
Full Baths 1
Half Baths 1
HOA Y/N N
Abv Grd Liv Area 1,891
Originating Board BRIGHT
Year Built 1978
Annual Tax Amount $6,952
Tax Year 2022
Lot Size 2.190 Acres
Acres 2.19
Lot Dimensions NA - 2.19 Estimated
Property Description
Spectacular views all around at this beautiful property on over 2 acres in Aspers PA. This 3 bedroom 1.5 bath brick rancher features an attached 2 car oversized garage, fireplace, stove, finished basement, main floor laundry, and central vac just to mention a few in home features. Have your morning coffee taking in the spectacular views from your kitchen or out on the deck, and if that isn't your speed take it down by the inground pool with is own pool house with bathrooms. The in ground pool is not the only outside feature to enjoy, you can sit out in the Gazebo, or in the pavilion by the pool. If you are looking for that extra garage or outbuilding space, this property has it with the outbuilding fitted with multiple bays and 5 rollup garage doors. Once in a lifetime opportunity to own a property with these views on property that has been in the same family since being built.
Location
State PA
County Adams
Area Menallen Twp (14329)
Zoning RESIDENTAIL
Rooms
Basement Heated, Full, Rear Entrance, Walkout Level
Main Level Bedrooms 3
Interior
Interior Features Central Vacuum, Dining Area, Stove - Wood
Hot Water Propane
Heating Hot Water
Cooling Central A/C
Flooring Carpet
Fireplaces Number 1
Fireplaces Type Brick
Equipment Central Vacuum, Built-In Microwave, Built-In Range, Dishwasher
Furnishings No
Fireplace Y
Window Features Replacement
Appliance Central Vacuum, Built-In Microwave, Built-In Range, Dishwasher
Heat Source Propane - Owned, Wood
Laundry Main Floor
Exterior
Exterior Feature Deck(s), Patio(s), Roof
Parking Features Additional Storage Area, Basement Garage, Garage Door Opener, Inside Access, Oversized
Garage Spaces 7.0
Pool Fenced, In Ground, Vinyl
Utilities Available Electric Available, Phone, Propane
Amenities Available None
Water Access N
View City, Garden/Lawn, Mountain, Panoramic, Pond, Valley
Roof Type Architectural Shingle
Street Surface Access - Above Grade,Black Top
Accessibility 2+ Access Exits
Porch Deck(s), Patio(s), Roof
Road Frontage Boro/Township
Attached Garage 2
Total Parking Spaces 7
Garage Y
Building
Lot Description Front Yard, Open, Poolside, Rear Yard
Story 2
Foundation Block
Sewer On Site Septic
Water Well
Architectural Style Ranch/Rambler
Level or Stories 2
Additional Building Above Grade, Below Grade
Structure Type Dry Wall
New Construction N
Schools
High Schools Biglerville
School District Upper Adams
Others
Pets Allowed N
HOA Fee Include None
Senior Community No
Tax ID 29F05-0064---000
Ownership Fee Simple
SqFt Source Assessor
Acceptable Financing Cash, Conventional
Horse Property N
Listing Terms Cash, Conventional
Financing Cash,Conventional
Special Listing Condition Standard
Read Less
Want to know what your home might be worth? Contact us for a FREE valuation!

Our team is ready to help you sell your home for the highest possible price ASAP

Bought with Kimberly B. Burton • Iron Valley Real Estate Hanover
GET MORE INFORMATION






