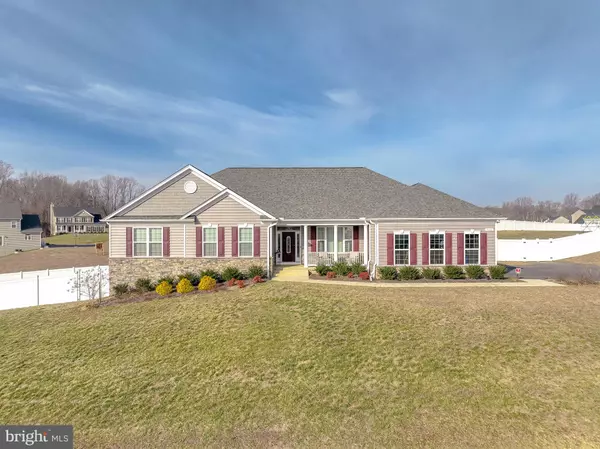$725,000
$725,000
For more information regarding the value of a property, please contact us for a free consultation.
940 PEPPERTREE LN Huntingtown, MD 20639
3 Beds
4 Baths
3,252 SqFt
Key Details
Sold Price $725,000
Property Type Single Family Home
Sub Type Detached
Listing Status Sold
Purchase Type For Sale
Square Footage 3,252 sqft
Price per Sqft $222
Subdivision Twin Ponds
MLS Listing ID MDCA2010018
Sold Date 03/29/23
Style Ranch/Rambler
Bedrooms 3
Full Baths 3
Half Baths 1
HOA Fees $41/ann
HOA Y/N Y
Abv Grd Liv Area 2,547
Originating Board BRIGHT
Year Built 2021
Annual Tax Amount $6,578
Tax Year 2022
Lot Size 1.160 Acres
Acres 1.16
Property Description
OPEN HOUSE CANCELLED
Nearly BRAND NEW!! Only two years young, this stunning ONE LEVEL LIVING home (Glenwood Model) is located in the desirable QBHI Twin Ponds neighborhood. Spacious layout and open concept living includes a 12x12 screened in porch and deck. Walkout basement boasts a finished rec room and full bath with plumbing in place for a future wet bar plus plenty of space for storage and/or finish to your liking. Quick and easy access to Rt 4 makes it a convenient commuter location to Washington DC, NOVA, Annapolis, JB Andrews and surrounding areas. Neighborhood offers paved walking path, two fishing ponds, and sport court. Energy Star Certified Heating and Cooling. Make an appointment now to see this beauty before it's too late. Sellers are providing a One Year Home Warranty.
Location
State MD
County Calvert
Zoning RUR
Rooms
Basement Partially Finished
Main Level Bedrooms 3
Interior
Interior Features Entry Level Bedroom, Family Room Off Kitchen, Pantry, Soaking Tub, Upgraded Countertops
Hot Water Tankless, Propane
Heating Energy Star Heating System, Heat Pump - Gas BackUp, Programmable Thermostat
Cooling Energy Star Cooling System, Zoned, Programmable Thermostat
Fireplaces Number 1
Fireplaces Type Mantel(s), Gas/Propane, Screen
Equipment Cooktop, Dishwasher, Oven - Double, Water Conditioner - Owned, Water Heater - Tankless
Fireplace Y
Appliance Cooktop, Dishwasher, Oven - Double, Water Conditioner - Owned, Water Heater - Tankless
Heat Source Propane - Leased, Electric
Laundry Main Floor
Exterior
Exterior Feature Deck(s), Screened, Porch(es), Patio(s)
Parking Features Garage - Side Entry
Garage Spaces 2.0
Fence Fully, Vinyl
Amenities Available Jog/Walk Path, Common Grounds
Water Access N
Accessibility None
Porch Deck(s), Screened, Porch(es), Patio(s)
Attached Garage 2
Total Parking Spaces 2
Garage Y
Building
Story 2
Foundation Concrete Perimeter
Sewer Private Septic Tank
Water Well
Architectural Style Ranch/Rambler
Level or Stories 2
Additional Building Above Grade, Below Grade
New Construction N
Schools
School District Calvert County Public Schools
Others
HOA Fee Include Common Area Maintenance
Senior Community No
Tax ID 0502253250
Ownership Fee Simple
SqFt Source Assessor
Special Listing Condition Standard
Read Less
Want to know what your home might be worth? Contact us for a FREE valuation!

Our team is ready to help you sell your home for the highest possible price ASAP

Bought with Heather L Taylor • RE/MAX One
GET MORE INFORMATION






