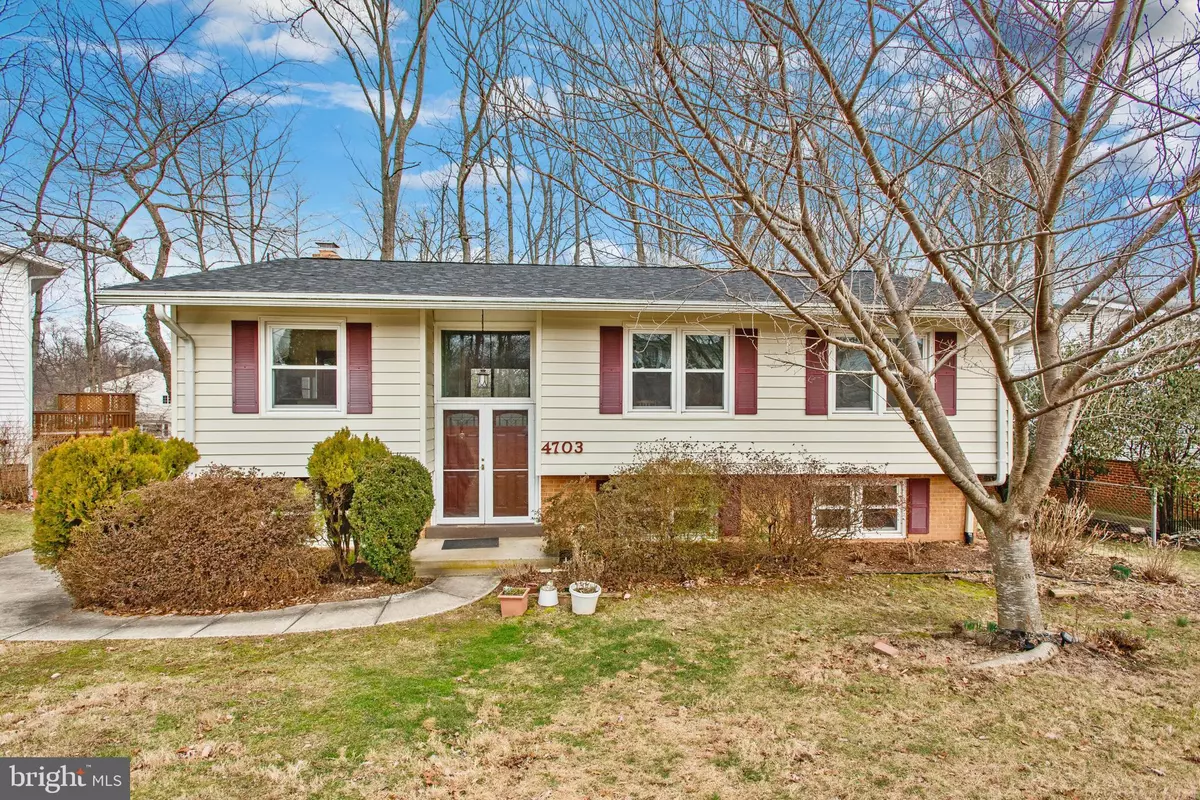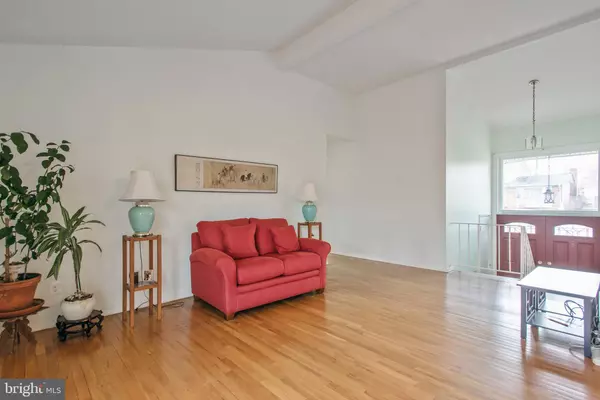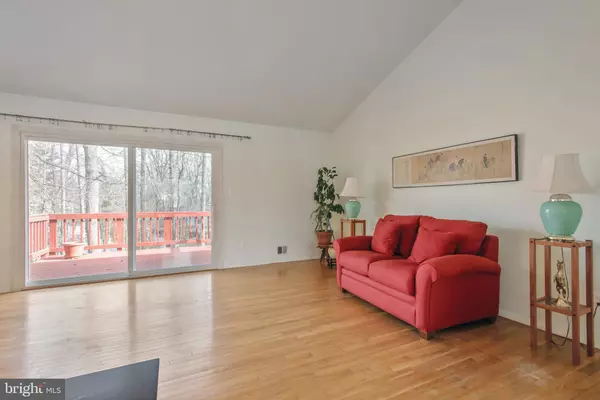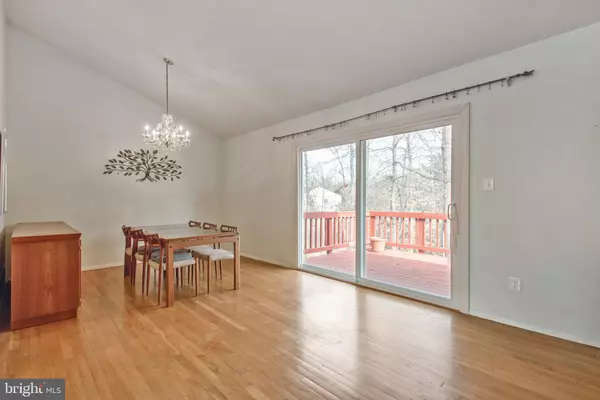$689,000
$689,000
For more information regarding the value of a property, please contact us for a free consultation.
4703 TARA DR Fairfax, VA 22032
5 Beds
3 Baths
2,278 SqFt
Key Details
Sold Price $689,000
Property Type Single Family Home
Sub Type Detached
Listing Status Sold
Purchase Type For Sale
Square Footage 2,278 sqft
Price per Sqft $302
Subdivision Surrey Square
MLS Listing ID VAFX2109422
Sold Date 03/30/23
Style Split Level
Bedrooms 5
Full Baths 3
HOA Y/N N
Abv Grd Liv Area 1,278
Originating Board BRIGHT
Year Built 1966
Annual Tax Amount $7,054
Tax Year 2022
Lot Size 10,695 Sqft
Acres 0.25
Property Description
Light and Bright split foyer with abundant windows and functional floor plan in sought after Surrey Square. 5 bedrooms, 3 full bathrooms. Main level has: Living/dining area that access deck to wooded yard, , Renovated kitchen with stainless steel appliances, quartz countertops, soft close cabinets, and tile floor. Hardwoods throughout and under carpet in 2 main level bedrooms, 2 updated main level bathrooms. The lower level features a door at bottom of stairs for privacy, full walk out with spacious recreation room and a wall to wall (horizontal) brick fireplace and large 4th bedroom. The additional bonus suite with door frame has huge potential! It can be updated to be an in law or au pair suite. . It includes, Bedroom 5 and 6, Full bath and dining area with private entrance. Recent upgrade include roof (2015) , HVAC, hot water heater, sliding glass door on both levels, driveway, and vinyl siding. Close to top rated schools, community pool, trails, GMU, shopping and restaurants. Easy access to Pentagon, Quantico, Ft Belvoir, Fairfax County Parkway and major commuting routes (I395,495,66).
Location
State VA
County Fairfax
Zoning 121
Rooms
Basement Fully Finished, Walkout Level
Main Level Bedrooms 3
Interior
Interior Features Breakfast Area, Carpet, Combination Dining/Living, Floor Plan - Traditional, Upgraded Countertops, Wood Floors
Hot Water Natural Gas
Heating Forced Air
Cooling Central A/C
Flooring Carpet, Hardwood, Ceramic Tile
Fireplaces Number 1
Equipment Built-In Microwave, Dishwasher, Disposal, Dryer, Refrigerator, Stainless Steel Appliances, Stove, Washer
Fireplace Y
Appliance Built-In Microwave, Dishwasher, Disposal, Dryer, Refrigerator, Stainless Steel Appliances, Stove, Washer
Heat Source Natural Gas
Exterior
Exterior Feature Deck(s), Patio(s)
Water Access N
Roof Type Asphalt
Accessibility None
Porch Deck(s), Patio(s)
Garage N
Building
Lot Description Backs to Trees
Story 2
Foundation Concrete Perimeter
Sewer Public Sewer
Water Public
Architectural Style Split Level
Level or Stories 2
Additional Building Above Grade, Below Grade
Structure Type Dry Wall
New Construction N
Schools
Elementary Schools Olde Creek
Middle Schools Frost
High Schools Woodson
School District Fairfax County Public Schools
Others
Senior Community No
Tax ID 0691 05 0067
Ownership Fee Simple
SqFt Source Assessor
Security Features Smoke Detector
Special Listing Condition Standard
Read Less
Want to know what your home might be worth? Contact us for a FREE valuation!

Our team is ready to help you sell your home for the highest possible price ASAP

Bought with Steve McIlvaine • KW United
GET MORE INFORMATION






