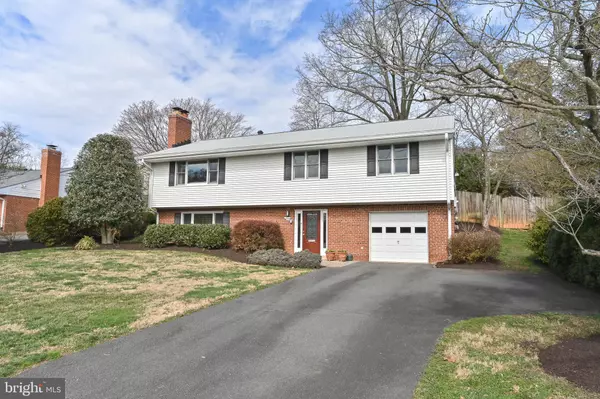$1,245,000
$1,295,000
3.9%For more information regarding the value of a property, please contact us for a free consultation.
6936 CHURCHILL RD Mclean, VA 22101
4 Beds
3 Baths
2,950 SqFt
Key Details
Sold Price $1,245,000
Property Type Single Family Home
Sub Type Detached
Listing Status Sold
Purchase Type For Sale
Square Footage 2,950 sqft
Price per Sqft $422
Subdivision Broyhill Langley Estates
MLS Listing ID VAFX2115204
Sold Date 03/31/23
Style Bi-level
Bedrooms 4
Full Baths 3
HOA Y/N N
Abv Grd Liv Area 2,000
Originating Board BRIGHT
Year Built 1959
Annual Tax Amount $10,631
Tax Year 2022
Lot Size 0.253 Acres
Acres 0.25
Property Description
Comfort Classic is now available. Enjoy living in an exceptional location in an established neighborhood within Churchill/Cooper/Langley pyramid! Sun Room and custom-designed Primary Bedroom and Bath Suite additions enhance the iconic floor plan everyone secretly loves. This is truly a fabulous home with a versatile floor plan that will adapt to all life styles, life stages and life itself! Its classic style and unfettered floor plan opens up a myriad of living, entertaining and work-from-home options. Wide windows on two Southwest-facing levels bathe gathering rooms in sun and natural light. Lovely hardwoods throughout the living and bedroom level, stainless steel kitchen appliances, and a peaceful fenced back yard are further enhanced with notable updates including: refrigerator, range and microwave 2022; dishwasher 2019; HVAC 2017 and 2016; water heater 2016; foyer and entry level bath renovation 2015; roof and extra large gutters 2015. Location is convenient to Tysons Corner Business District; major and secondary roads; destination shopping, dining and grocers. Once you visit this lovely property, you'll want to make memories here!
Location
State VA
County Fairfax
Zoning 130
Direction Southwest
Rooms
Other Rooms Living Room, Dining Room, Primary Bedroom, Bedroom 2, Bedroom 3, Bedroom 4, Kitchen, Family Room, Sun/Florida Room, Bathroom 2, Bathroom 3, Primary Bathroom
Basement Daylight, Full
Main Level Bedrooms 4
Interior
Interior Features Carpet, Dining Area, Floor Plan - Traditional, Soaking Tub, Window Treatments, Wood Floors, Ceiling Fan(s), Walk-in Closet(s)
Hot Water Natural Gas
Heating Forced Air
Cooling Central A/C, Ceiling Fan(s)
Flooring Wood, Solid Hardwood
Fireplaces Number 2
Fireplaces Type Wood, Mantel(s)
Fireplace Y
Heat Source Natural Gas
Exterior
Parking Features Garage Door Opener, Garage - Front Entry
Garage Spaces 1.0
Water Access N
Roof Type Composite
Accessibility None
Attached Garage 1
Total Parking Spaces 1
Garage Y
Building
Lot Description Landscaping, Rear Yard
Story 2
Foundation Slab, Crawl Space
Sewer Public Sewer
Water Public
Architectural Style Bi-level
Level or Stories 2
Additional Building Above Grade, Below Grade
New Construction N
Schools
Elementary Schools Churchill Road
Middle Schools Cooper
High Schools Langley
School District Fairfax County Public Schools
Others
Senior Community No
Tax ID 0214 13 0047
Ownership Fee Simple
SqFt Source Assessor
Special Listing Condition Standard
Read Less
Want to know what your home might be worth? Contact us for a FREE valuation!

Our team is ready to help you sell your home for the highest possible price ASAP

Bought with Elizabeth W Conroy • Keller Williams Realty
GET MORE INFORMATION






