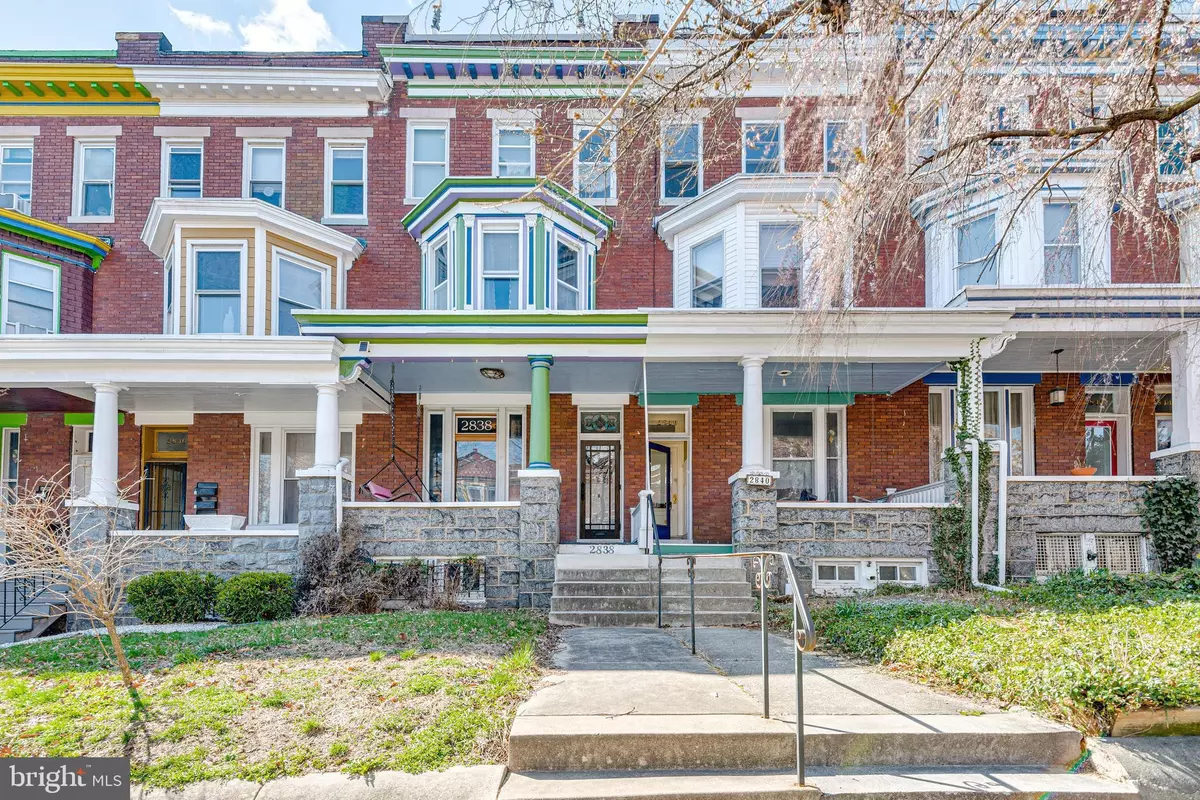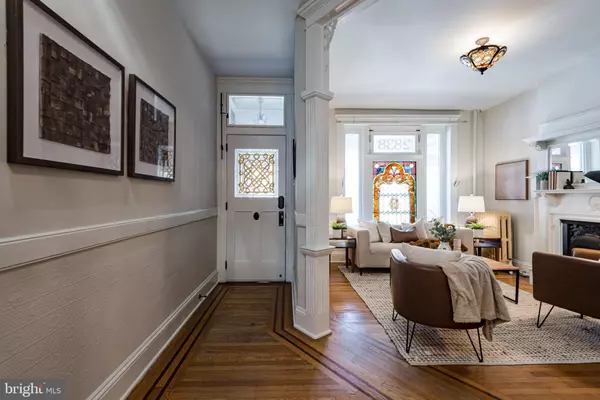$405,000
$349,000
16.0%For more information regarding the value of a property, please contact us for a free consultation.
2838 GUILFORD AVE Baltimore, MD 21218
4 Beds
3 Baths
2,174 SqFt
Key Details
Sold Price $405,000
Property Type Townhouse
Sub Type Interior Row/Townhouse
Listing Status Sold
Purchase Type For Sale
Square Footage 2,174 sqft
Price per Sqft $186
Subdivision Charles Village
MLS Listing ID MDBA2078130
Sold Date 03/31/23
Style Victorian
Bedrooms 4
Full Baths 2
Half Baths 1
HOA Y/N N
Abv Grd Liv Area 2,174
Originating Board BRIGHT
Year Built 1914
Annual Tax Amount $5,166
Tax Year 2022
Lot Size 2,464 Sqft
Acres 0.06
Property Description
OFFER DEADLINE: Sunday, March 19th at 3:00pm.
Charming 3-Story Victorian Townhome in Charles Village with Off-Street Parking for 2 cars! This classic home has great curb appeal with an expansive front porch accented with an outdoor porch swing. You are immediately greeted with soaring high ceilings, decorative molding throughout and beautiful hardwood flooring with wood borders adding an unparalleled look & style. Living room features a unique stained glass window, gas fireplace and decorative mantel. Enjoy hosting dinners in your spacious dining room with a cozy gas fireplace for ambiance. A modern gourmet kitchen with heated floors, gas range, stainless steel appliances, stylish backsplash, granite counters and kitchen island. Upper level floor boats a large primary en suite with built-in wardrobes, and private balcony. A sizable laundry room or possible 5th bedroom. Updated and sleek bathrooms on each level! Amazing rooftop views and spiral staircase. Fully fenced in private backyard and deck, perfect for entertaining. Parking pad behind the backyard for 2 cars. Freshly painted. Roof replaced in 2021. HVAC & Water heater (2018). **Special Benefits District covers security $280/year. Minutes to Johns Hopkins University, Wyman Park & Baltimore Museum of Art. No Ground Rent. Move-in Ready!!
Location
State MD
County Baltimore City
Zoning R-6
Rooms
Other Rooms Living Room, Dining Room, Primary Bedroom, Bedroom 2, Bedroom 3, Bedroom 4, Kitchen, Study, Laundry, Bathroom 1, Bathroom 2
Basement Other, Connecting Stairway, Unfinished, Windows, Walkout Level
Interior
Interior Features Built-Ins, Window Treatments, Wood Floors, Carpet, Floor Plan - Traditional, Formal/Separate Dining Room
Hot Water Natural Gas
Heating Radiator
Cooling Central A/C
Flooring Hardwood, Carpet, Ceramic Tile
Fireplaces Number 2
Equipment Dishwasher, Disposal, Dryer, Microwave, Oven/Range - Gas, Refrigerator, Washer
Fireplace N
Appliance Dishwasher, Disposal, Dryer, Microwave, Oven/Range - Gas, Refrigerator, Washer
Heat Source Natural Gas
Laundry Upper Floor
Exterior
Exterior Feature Balcony, Deck(s), Porch(es)
Garage Spaces 2.0
Fence Rear, Fully, Wood
Water Access N
Roof Type Asphalt
Accessibility None
Porch Balcony, Deck(s), Porch(es)
Total Parking Spaces 2
Garage N
Building
Story 3
Foundation Brick/Mortar
Sewer Public Sewer
Water Public
Architectural Style Victorian
Level or Stories 3
Additional Building Above Grade, Below Grade
Structure Type High,9'+ Ceilings
New Construction N
Schools
School District Baltimore City Public Schools
Others
Senior Community No
Tax ID 0312163848 020
Ownership Fee Simple
SqFt Source Estimated
Security Features Security System
Acceptable Financing Cash, Conventional, FHA, VA
Horse Property N
Listing Terms Cash, Conventional, FHA, VA
Financing Cash,Conventional,FHA,VA
Special Listing Condition Standard
Read Less
Want to know what your home might be worth? Contact us for a FREE valuation!

Our team is ready to help you sell your home for the highest possible price ASAP

Bought with Sergey A taksis • Long & Foster Real Estate, Inc.
GET MORE INFORMATION






