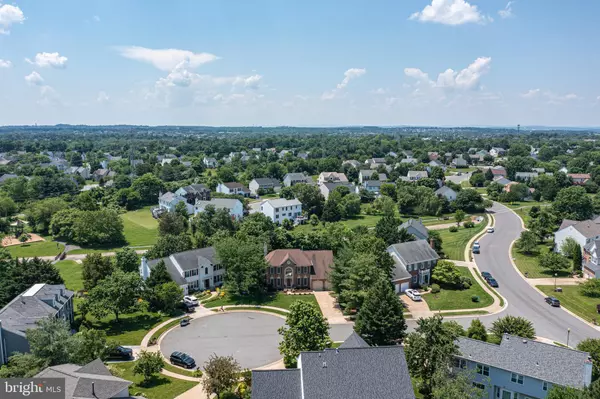$907,500
$907,500
For more information regarding the value of a property, please contact us for a free consultation.
20867 PAW PAW CT Ashburn, VA 20147
5 Beds
4 Baths
4,161 SqFt
Key Details
Sold Price $907,500
Property Type Single Family Home
Sub Type Detached
Listing Status Sold
Purchase Type For Sale
Square Footage 4,161 sqft
Price per Sqft $218
Subdivision Ashburn Village
MLS Listing ID VALO2046834
Sold Date 03/03/23
Style Colonial
Bedrooms 5
Full Baths 3
Half Baths 1
HOA Fees $140/mo
HOA Y/N Y
Abv Grd Liv Area 2,901
Originating Board BRIGHT
Year Built 1995
Annual Tax Amount $7,298
Tax Year 2023
Lot Size 10,019 Sqft
Acres 0.23
Property Description
This 5BR, 3.5BA, completely renovated Ashburn Village single family home offers over $220K in updates! With one of the best cul-de-sac lots in all of Ashburn, the home features multiple outdoor entertaining areas that include an over-sized deck, gazebo, hot tub, trellis, swing and trek floors! The fenced in backyard offers beauty, nature and privacy that can be enjoyed at the firepit area or the gravel patio. Just outside the fence is a community common area with built-in playgrounds and is just minutes to the W&OD Trail. The home's interior open floor plan includes an upgraded kitchen which includes granite countertops, custom backsplash, soft close cabinets, stainless appliances, ceramic tile flooring and beautiful bay window overlooking the scenic backyard. The living room features a gas fireplace, 9' ceilings and French doors, which lead to the deck. The dining room and den have crown molding and other custom trim work. The powder room also has been upgraded with granite counter tops and soft close cabinets. The laundry room has washer and dryer and storage cabinets and completes the first level. The second level has a huge primary bedroom, which has a cathedral ceiling, two walk-in closets and a 3rd closet. The 2nd, 3rd and 4th bedrooms are also spacious. Bathroom upgrades to all 3 full baths include frameless shower doors, granite countertops, soft close cabinets, and shower niches. The walk out basement includes the 5th bedroom, a full bath, bonus room (office, bedroom, etc.), efficiency kitchen, living room with gas fireplace and washer/dryer (which is in addition to first level washer and dryer). The basement is an ideal in-law suite or self-contained rental unit. The fully finished basement is bright with two full size windows in both the living room and bedroom. The basement French doors also let sunlight in and lead to the outdoor patio and lush backyard. Lots of improvements and maintenance already completed including kitchen remodel, bathrooms remodel, hardwood floors, replaced roof, replacement windows, exterior wood wrapped, and replaced HVAC. The irrigation system helps keep the lawn looking lush and shrubs/perennials colorful! The house also has a wireless security system, updated blinds throughout, and a smart thermostat. Ashburn Village amenities include the Sports Pavilion (fitness center, indoor pool, yoga studio, indoor basketball, racquetball courts), 4 outdoor pools, tennis, pickleball, tot lots, 4 lakes, walking trails and sports fields. Nearby entertainment and shopping at Ashburn Village Center, One Loudoun, Dulles Town Center, W&OD Trail, Top Golf, golf courses, wineries, breweries, and regional parks. Less than 1 mile to daycare, elementary and middle school, less than 3 miles to Ashburn's mew metro stop, Rt 7, Rt 28, Toll Road and less than 8 miles to Dulles Airport!!
Location
State VA
County Loudoun
Zoning PDH4
Rooms
Basement Fully Finished
Interior
Hot Water Natural Gas
Heating Forced Air
Cooling Central A/C
Fireplaces Number 1
Heat Source Natural Gas
Exterior
Parking Features Garage - Front Entry
Garage Spaces 2.0
Water Access N
Accessibility None
Attached Garage 2
Total Parking Spaces 2
Garage Y
Building
Story 2
Foundation Concrete Perimeter
Sewer Public Sewer
Water Public
Architectural Style Colonial
Level or Stories 2
Additional Building Above Grade, Below Grade
New Construction N
Schools
School District Loudoun County Public Schools
Others
Senior Community No
Tax ID 086497138000
Ownership Fee Simple
SqFt Source Assessor
Special Listing Condition Standard
Read Less
Want to know what your home might be worth? Contact us for a FREE valuation!

Our team is ready to help you sell your home for the highest possible price ASAP

Bought with Jon P Blankenship • Pearson Smith Realty, LLC
GET MORE INFORMATION






