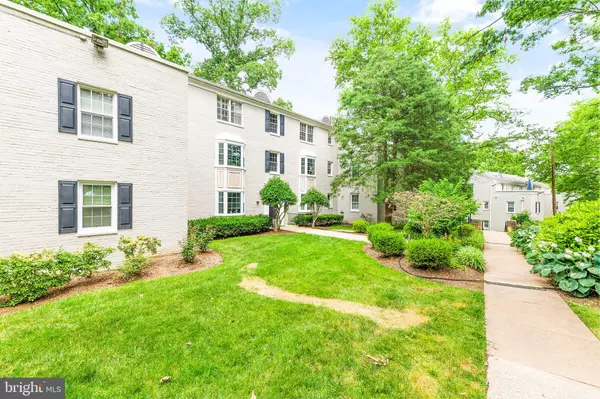$239,000
$239,999
0.4%For more information regarding the value of a property, please contact us for a free consultation.
700 S ARLINGTON MILL DR #304 Arlington, VA 22204
1 Bed
1 Bath
539 SqFt
Key Details
Sold Price $239,000
Property Type Condo
Sub Type Condo/Co-op
Listing Status Sold
Purchase Type For Sale
Square Footage 539 sqft
Price per Sqft $443
Subdivision Park Glen
MLS Listing ID VAAR2027236
Sold Date 04/03/23
Style Colonial
Bedrooms 1
Full Baths 1
Condo Fees $371/mo
HOA Y/N N
Abv Grd Liv Area 539
Originating Board BRIGHT
Year Built 1947
Annual Tax Amount $2,209
Tax Year 2022
Property Description
Looking for the perfect investment property or a place to call home? Look no further! Welcome to your dream destination! This stunning top-floor unit is located in the highly sought-after community of Park Glen, situated in the heart of South Arlington. With 592 square feet of luxurious living space, this spacious one-bedroom, one-bathroom unit is the epitome of perfection.
Featuring a private outdoor terrace (15' x 12') that overlooks the scenic four-mile trail and stream, this home boasts incredible views and is perfect for those who love to relax and unwind in nature. The condo is designed to maximize natural light, with a bright and open living area, modern kitchen with top-of-the-line stainless steel appliances and elegant granite countertops, and hardwood floors throughout.
Enjoy the convenience of a low condo fee that includes water, trash, a spacious storage unit, bike room, and laundry facilities conveniently located in the building. Take advantage of the beautiful community pool, and enjoy being just moments away from all the best shopping, restaurants, metro, and much more.
This is truly a rare opportunity that you don't want to miss out on! Come fall in love, make an offer, and make this beautiful property yours before it's too late. Your dream home or investment property awaits!
Location
State VA
County Arlington
Zoning RA14-26
Rooms
Main Level Bedrooms 1
Interior
Interior Features Combination Dining/Living, Window Treatments, Floor Plan - Traditional
Hot Water Electric
Heating Heat Pump(s)
Cooling Central A/C
Fireplace N
Window Features Double Pane
Heat Source Electric
Laundry Common
Exterior
Amenities Available Pool - Outdoor, Common Grounds
Water Access N
Accessibility Other
Garage N
Building
Story 1
Unit Features Garden 1 - 4 Floors
Sewer Public Septic, Public Sewer
Water Other
Architectural Style Colonial
Level or Stories 1
Additional Building Above Grade, Below Grade
New Construction N
Schools
High Schools Wakefield
School District Arlington County Public Schools
Others
Pets Allowed Y
HOA Fee Include Trash,Water,Gas,Insurance,Sewer,Snow Removal,Common Area Maintenance
Senior Community No
Tax ID 22-001-526
Ownership Condominium
Security Features Main Entrance Lock
Special Listing Condition Standard
Pets Allowed Dogs OK, Cats OK
Read Less
Want to know what your home might be worth? Contact us for a FREE valuation!

Our team is ready to help you sell your home for the highest possible price ASAP

Bought with Nadja Latchinian • Fairfax Realty Select
GET MORE INFORMATION






