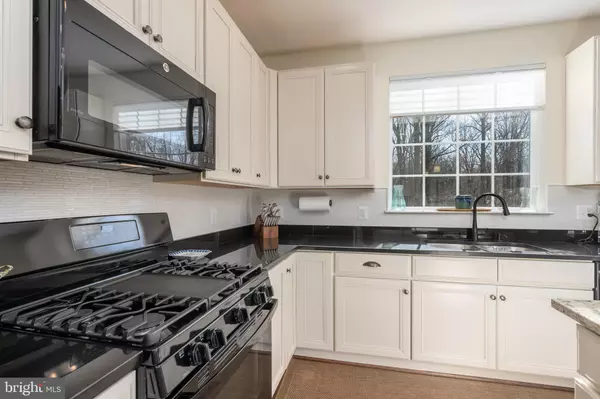$620,052
$589,900
5.1%For more information regarding the value of a property, please contact us for a free consultation.
8101 HONEY BEE WAY Manassas, VA 20111
3 Beds
4 Baths
2,386 SqFt
Key Details
Sold Price $620,052
Property Type Townhouse
Sub Type End of Row/Townhouse
Listing Status Sold
Purchase Type For Sale
Square Footage 2,386 sqft
Price per Sqft $259
Subdivision Walker Station
MLS Listing ID VAPW2047152
Sold Date 04/17/23
Style Traditional
Bedrooms 3
Full Baths 3
Half Baths 1
HOA Fees $118/mo
HOA Y/N Y
Abv Grd Liv Area 1,872
Originating Board BRIGHT
Year Built 2016
Annual Tax Amount $6,049
Tax Year 2022
Lot Size 3,127 Sqft
Acres 0.07
Property Description
This gorgeous end-unit townhome is situated on the PREMIER lot in the neighborhood...a rare opportunity to own a home with gorgeous views! You can easily unwind after a hard day's work by relaxing on the deck (partially screened-in), which offers peace and serenity. Cooking and entertaining will be a breeze in this open kitchen which features a large island, granite countertops, and gas cooking. Enjoy the simplicity of operating the gas fireplace with the touch of a button. The sellers are willing to convey the glass shelves and credenzas that surround the fireplace (as they perfectly fit the space). There are several other characteristics that you will love about this home, including recessed lighting, custom shades, and beautiful flooring throughout. The primary bedroom boasts a spacious walk-in closet and a beautiful en suite bathroom with a double vanity and walk-in shower. The washer and dryer are just outside of the bedrooms on the upper level to make laundry day more convenient. The light-filled basement is welcoming and includes a sliding glass door that leads to the backyard patio and fenced-in yard. There is plenty of space for parking with a two-car garage and additional driveway parking. Excellent location for commuters as the Manassas Park VRE Station is less than a mile away. Close to shopping and restaurants in the Historic District of Manassas. This house has it all!
Location
State VA
County Prince William
Zoning PMR
Rooms
Other Rooms Living Room, Dining Room, Primary Bedroom, Bedroom 2, Bedroom 3, Kitchen, Family Room, Full Bath
Basement Fully Finished, Outside Entrance, Walkout Level, Windows
Interior
Hot Water Natural Gas
Heating Forced Air
Cooling Central A/C, Ceiling Fan(s)
Fireplaces Number 1
Fireplaces Type Gas/Propane
Fireplace Y
Heat Source Natural Gas
Laundry Upper Floor
Exterior
Parking Features Garage Door Opener, Garage - Front Entry, Inside Access
Garage Spaces 4.0
Fence Rear
Amenities Available Tot Lots/Playground, Jog/Walk Path
Water Access N
View Trees/Woods
Accessibility None
Attached Garage 2
Total Parking Spaces 4
Garage Y
Building
Lot Description Backs to Trees
Story 3
Foundation Other
Sewer Public Sewer
Water Public
Architectural Style Traditional
Level or Stories 3
Additional Building Above Grade, Below Grade
New Construction N
Schools
School District Prince William County Public Schools
Others
HOA Fee Include Common Area Maintenance,Trash
Senior Community No
Tax ID 7896-31-9408
Ownership Fee Simple
SqFt Source Assessor
Special Listing Condition Standard
Read Less
Want to know what your home might be worth? Contact us for a FREE valuation!

Our team is ready to help you sell your home for the highest possible price ASAP

Bought with Alexis C Norton • Coldwell Banker Realty
GET MORE INFORMATION






