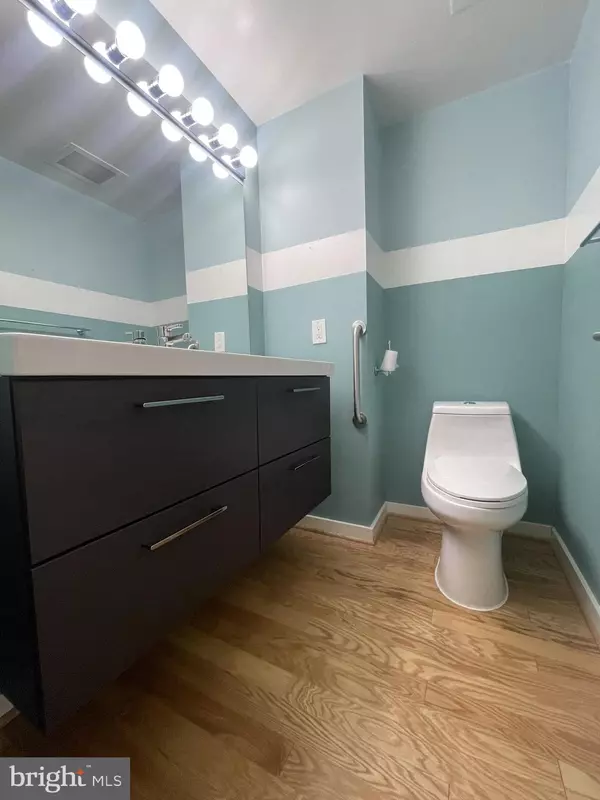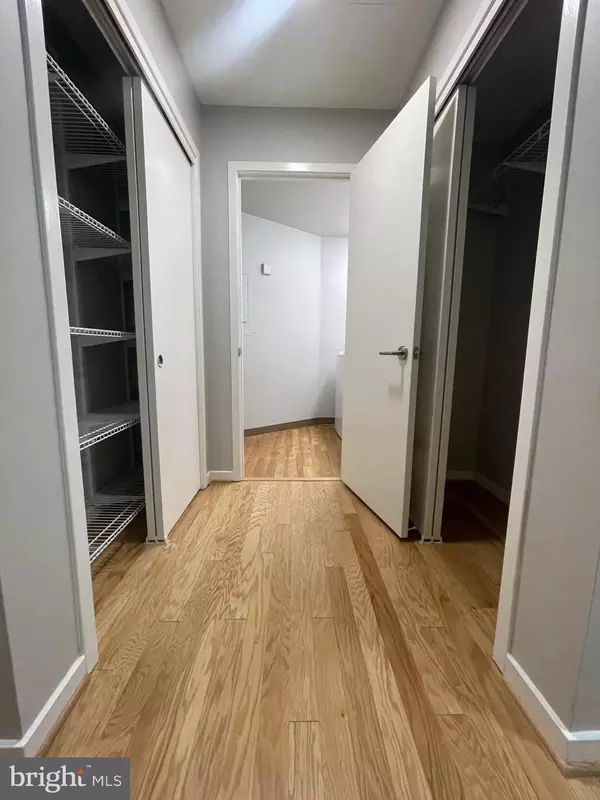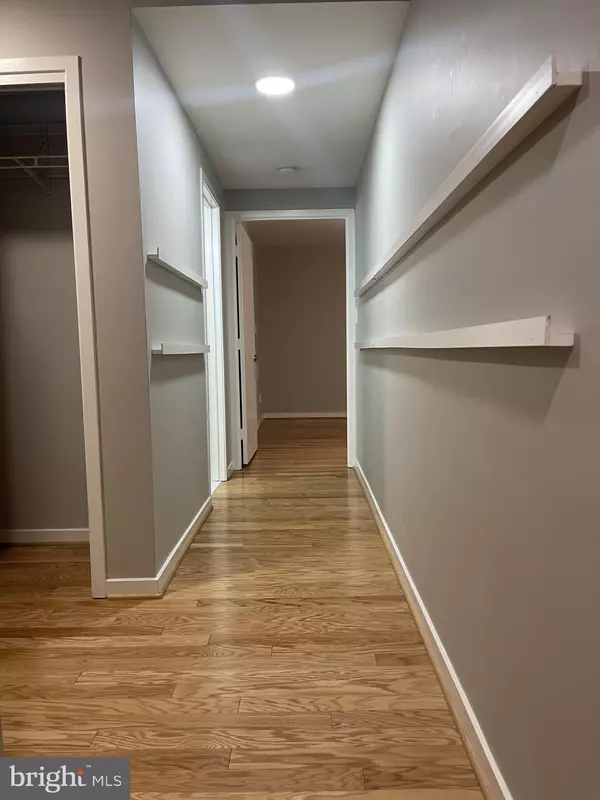$622,000
$610,000
2.0%For more information regarding the value of a property, please contact us for a free consultation.
11500 FAIRWAY DR #305 Reston, VA 20190
2 Beds
3 Baths
2,058 SqFt
Key Details
Sold Price $622,000
Property Type Condo
Sub Type Condo/Co-op
Listing Status Sold
Purchase Type For Sale
Square Footage 2,058 sqft
Price per Sqft $302
Subdivision Waterford Square
MLS Listing ID VAFX2118664
Sold Date 04/20/23
Style Traditional
Bedrooms 2
Full Baths 2
Half Baths 1
Condo Fees $485/mo
HOA Fees $57/ann
HOA Y/N Y
Abv Grd Liv Area 2,058
Originating Board BRIGHT
Year Built 1982
Annual Tax Amount $6,170
Tax Year 2023
Property Description
Over 2000 SF of space | Located in highly desired Waterford Sqare, Reston's first luxury condominium | This unit features 2 primary suites | FULL of upgrades including hardwood floors, new kitchen cabinets and appliances and complete bathroom renovations | Primary bedroom features walk-in tub | Living area opens to huge screened-in balcony | Washer and Dryer in unit | Garage parking with one reserved spot | Hook Road athletic fields, tennis and basketball court directly across the street | Walking distance to Lake Anne Plaza | Minutes to Reston Town Center and Reston Station Metro | Reston Bus pickup and bike share station directly in front of building (Waterford Square is a NO PET building) *Pictures to be added 3/27
Location
State VA
County Fairfax
Zoning 372
Rooms
Main Level Bedrooms 2
Interior
Interior Features Ceiling Fan(s), Combination Dining/Living, Floor Plan - Open, Kitchen - Eat-In, Kitchen - Galley, Wood Floors
Hot Water Electric
Heating Heat Pump(s)
Cooling Central A/C
Fireplace N
Heat Source Electric
Exterior
Parking Features Basement Garage, Additional Storage Area
Garage Spaces 1.0
Amenities Available Baseball Field, Basketball Courts, Bike Trail, Common Grounds, Elevator, Golf Course Membership Available, Jog/Walk Path, Picnic Area, Pool - Outdoor, Tennis Courts, Tot Lots/Playground
Water Access N
Accessibility 36\"+ wide Halls, Other Bath Mod
Attached Garage 1
Total Parking Spaces 1
Garage Y
Building
Story 1
Unit Features Mid-Rise 5 - 8 Floors
Sewer Public Septic
Water Public
Architectural Style Traditional
Level or Stories 1
Additional Building Above Grade, Below Grade
New Construction N
Schools
School District Fairfax County Public Schools
Others
Pets Allowed N
HOA Fee Include Management,Reserve Funds,Pool(s),Snow Removal,Trash,Water,Ext Bldg Maint
Senior Community No
Tax ID 0172 34010305
Ownership Condominium
Special Listing Condition Standard
Read Less
Want to know what your home might be worth? Contact us for a FREE valuation!

Our team is ready to help you sell your home for the highest possible price ASAP

Bought with Ellen C Ing • RE/MAX Allegiance
GET MORE INFORMATION






