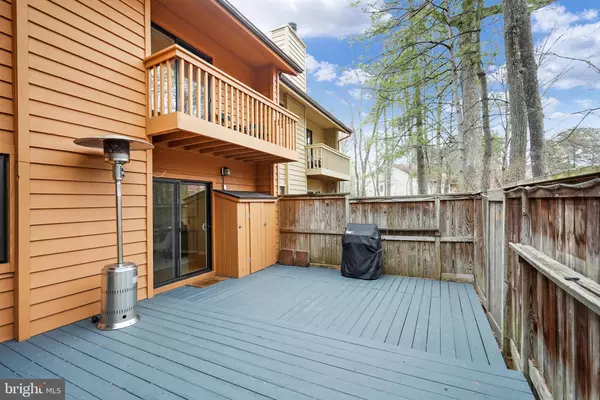$610,000
$575,000
6.1%For more information regarding the value of a property, please contact us for a free consultation.
1936 WINTERPORT CLUSTER Reston, VA 20191
3 Beds
3 Baths
1,841 SqFt
Key Details
Sold Price $610,000
Property Type Townhouse
Sub Type Interior Row/Townhouse
Listing Status Sold
Purchase Type For Sale
Square Footage 1,841 sqft
Price per Sqft $331
Subdivision Winterport Cluster
MLS Listing ID VAFX2118636
Sold Date 04/28/23
Style Traditional
Bedrooms 3
Full Baths 2
Half Baths 1
HOA Fees $108/qua
HOA Y/N Y
Abv Grd Liv Area 1,841
Originating Board BRIGHT
Year Built 1981
Annual Tax Amount $6,345
Tax Year 2023
Lot Size 1,564 Sqft
Acres 0.04
Property Description
OPEN HOUSES CANCELLED. Bring your canoe and come live LAKE LIFE year-round in Reston. WALK TO WIEHLE METRO or access RESTON TOWN CENTER in 5 mins. This 3 Bedroom / 2.5 Bath / 1841 sqft Contemporary Townhouse in the Winterport Cluster is just 1 block away from 1 of 15 Reston Association swimming pools as well as walking distance to Lake Thoreau with a dock and private kayak / canoe storage, miles of trails, playgrounds, and multipurpose courts. This beautiful wooded community perfectly blends privacy and tranquility, while also offering easy access to metro, shops, commuter routes and everything else you could need. Outside the home are 2x newly stained and sealed large decks (front & back) as well as 2x bedroom balconies (Primary & Bedroom 2). Inside the home you'll find a Remodeled Kitchen and Remodeled Bathrooms, a fireplace in the living room, Bamboo Floors on the main level, NEW Carpet on the bedroom level, 2018 Heat Pump & AC, 2018 Washer and Dryer, and 2018 Hot Water Heater. The Primary Suite includes a large walk in closet (harder to find in townhouses), and plenty of other storage can be found throughout the house including pull down attic storage for all your seasonal décor, suitcases, etc. as well as a storage shed on the back deck. Professional Photos available soon.. Come see this beautiful townhouse in a fantastic community.
Location
State VA
County Fairfax
Zoning 370
Interior
Interior Features Attic, Ceiling Fan(s), Combination Dining/Living, Combination Kitchen/Dining, Flat, Kitchen - Eat-In, Pantry, Wood Floors, Window Treatments
Hot Water Electric
Heating Heat Pump(s)
Cooling Central A/C
Flooring Bamboo, Carpet
Fireplaces Number 1
Fireplace Y
Heat Source Electric
Exterior
Garage Spaces 1.0
Parking On Site 1
Water Access N
View Trees/Woods
Accessibility None
Total Parking Spaces 1
Garage N
Building
Story 2
Foundation Slab
Sewer Public Sewer
Water Public
Architectural Style Traditional
Level or Stories 2
Additional Building Above Grade, Below Grade
New Construction N
Schools
Elementary Schools Sunrise Valley
Middle Schools Hughes
High Schools South Lakes
School District Fairfax County Public Schools
Others
Senior Community No
Tax ID 0262 132B0077
Ownership Fee Simple
SqFt Source Assessor
Acceptable Financing Conventional, Cash, VA
Listing Terms Conventional, Cash, VA
Financing Conventional,Cash,VA
Special Listing Condition Standard
Read Less
Want to know what your home might be worth? Contact us for a FREE valuation!

Our team is ready to help you sell your home for the highest possible price ASAP

Bought with Kellie Ackerman • Long & Foster Real Estate, Inc.
GET MORE INFORMATION






