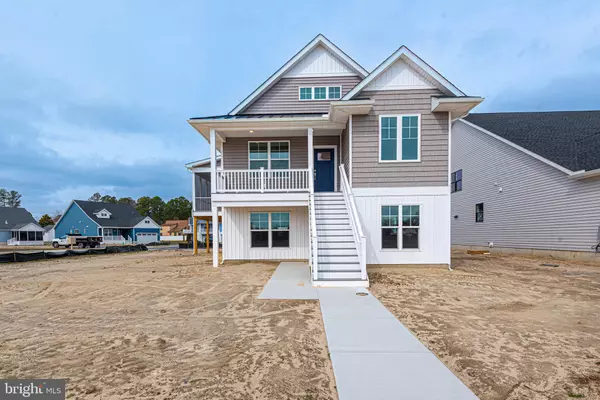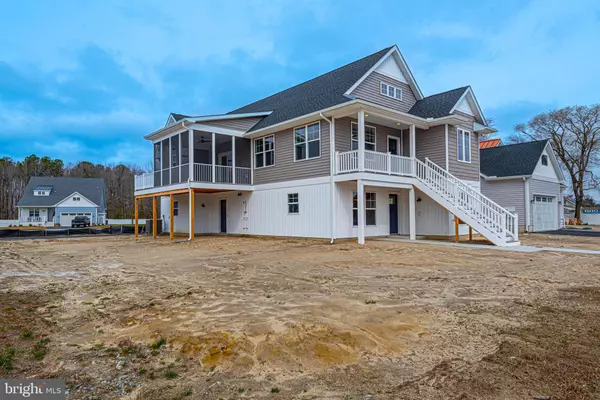$590,000
$590,000
For more information regarding the value of a property, please contact us for a free consultation.
32268 OLD SCHOOL LN Millville, DE 19967
3 Beds
2 Baths
1,700 SqFt
Key Details
Sold Price $590,000
Property Type Single Family Home
Sub Type Detached
Listing Status Sold
Purchase Type For Sale
Square Footage 1,700 sqft
Price per Sqft $347
Subdivision Southern Landing
MLS Listing ID DESU2037812
Sold Date 04/29/23
Style Coastal
Bedrooms 3
Full Baths 2
HOA Fees $25/ann
HOA Y/N Y
Abv Grd Liv Area 1,700
Originating Board BRIGHT
Year Built 2023
Annual Tax Amount $142
Tax Year 2022
Lot Size 10,409 Sqft
Acres 0.24
Lot Dimensions 69.00 x 125.00
Property Description
Looking for a new construction home at the beach, but don't want to wait 12 months? This is your chance to own a brand new home built by the best- Miken Builders- and only 2.5 miles to the beaches in Bethany! This southern style carriage home is such a versatile space that has all the upgrades. This inverted floorplan starts on the second floor as you open the front foor walking directly into the open concept living room, dining and kitchen area. Engineered hardwood throughout with stunning vaulted ceilings, faux wooden beams, ample recess lighting and beautiful lighting fixtures. Entertain your crowed in the upgraded chef's kitchen, host to quartz countertops, huge farmhouse sink and stainless steel appliances. Off the main living area you have the large screened in porch with access to an uncovered porch area. Two guest bedrooms are located towards the front of the home with a large guest bathroom. The primary bedroom has a large sliding door closet and ensuite bathroom- large walkin tile shower and double vanity. Bring your imagination for the downstairs area- host to an additional 1,000sqft that has potential to be completly finished off still leaving 2 car garage spaces. The area is already roughed in for plumbing. Access the driveway from the rear of the home and have plenty of parking for lots of family and friends. Southern Landing is located one block from coffee shops, retail stores, restaurants and more- with a seriously low HOA fee! This home is ready for your immediate enjoyment- Now Is Your Time To Invest In The Beach Lifestyle.
Location
State DE
County Sussex
Area Baltimore Hundred (31001)
Zoning TN
Direction East
Rooms
Main Level Bedrooms 3
Interior
Interior Features Combination Dining/Living, Combination Kitchen/Dining, Floor Plan - Open, Kitchen - Eat-In, Kitchen - Gourmet, Pantry, Primary Bath(s), Kitchen - Island, Recessed Lighting
Hot Water Electric
Heating Forced Air
Cooling Central A/C
Flooring Engineered Wood, Carpet, Vinyl
Equipment Dishwasher, Microwave, Oven/Range - Electric, Refrigerator, Stainless Steel Appliances, Water Heater
Furnishings No
Fireplace N
Window Features Energy Efficient
Appliance Dishwasher, Microwave, Oven/Range - Electric, Refrigerator, Stainless Steel Appliances, Water Heater
Heat Source Electric
Laundry Hookup
Exterior
Exterior Feature Balcony, Deck(s), Screened, Porch(es)
Parking Features Garage - Rear Entry
Garage Spaces 8.0
Water Access N
Roof Type Architectural Shingle
Accessibility >84\" Garage Door, 2+ Access Exits
Porch Balcony, Deck(s), Screened, Porch(es)
Attached Garage 2
Total Parking Spaces 8
Garage Y
Building
Lot Description Corner
Story 2
Foundation Pilings
Sewer Public Sewer
Water Public
Architectural Style Coastal
Level or Stories 2
Additional Building Above Grade, Below Grade
Structure Type 9'+ Ceilings,Vaulted Ceilings
New Construction Y
Schools
Elementary Schools Lord Baltimore
Middle Schools Selbyville
High Schools Indian River
School District Indian River
Others
Pets Allowed Y
Senior Community No
Tax ID 134-12.00-4167.00
Ownership Fee Simple
SqFt Source Estimated
Acceptable Financing Conventional, Cash
Horse Property N
Listing Terms Conventional, Cash
Financing Conventional,Cash
Special Listing Condition Standard
Pets Allowed Dogs OK, Cats OK
Read Less
Want to know what your home might be worth? Contact us for a FREE valuation!

Our team is ready to help you sell your home for the highest possible price ASAP

Bought with LESLIE KOPP • Long & Foster Real Estate, Inc.
GET MORE INFORMATION






